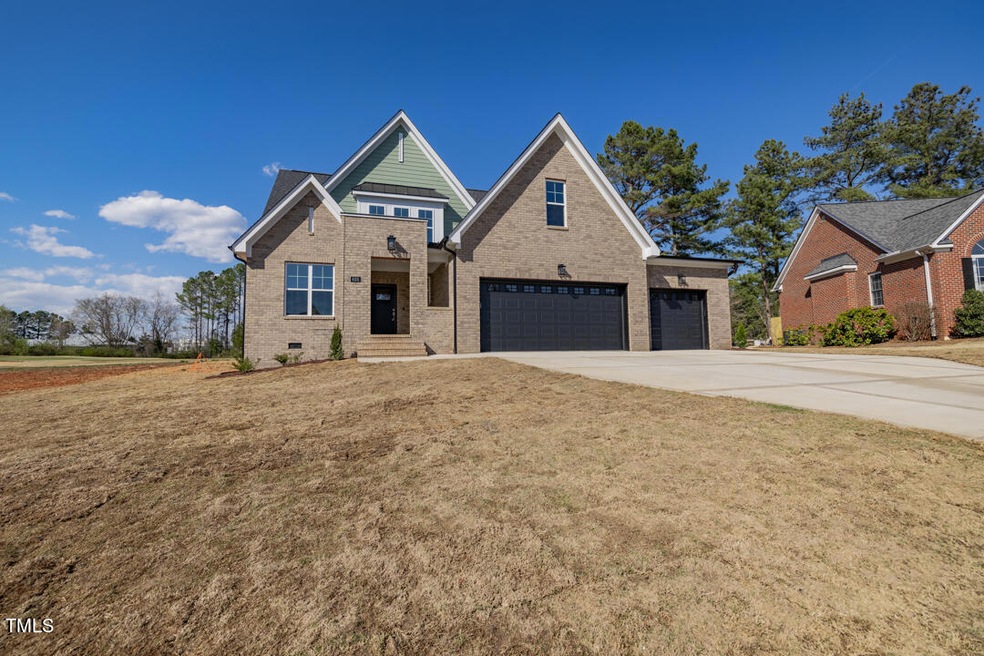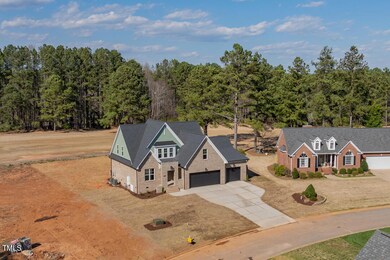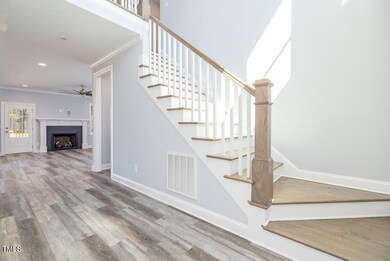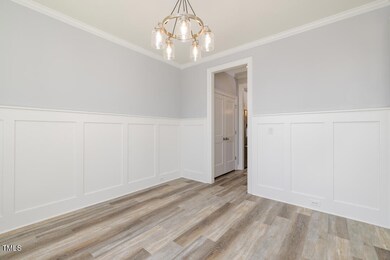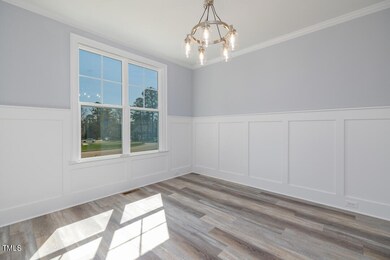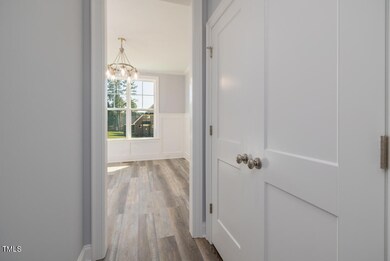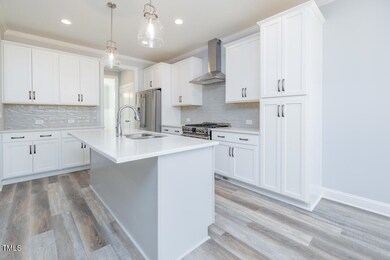
408 Eagle Ct Henderson, NC 27536
Highlights
- New Construction
- Open Floorplan
- Main Floor Primary Bedroom
- Golf Course View
- Transitional Architecture
- Quartz Countertops
About This Home
As of March 2024Lot 6 The Links (TMLS # 2488735) was offered as a new-build PRESALE. Contract signed March 2023. Home completed March, 2024. Entered in TMLS for comp purposes. 408 Eagle Court borders the beautiful Henderson Country Club Golf Course. The LinksSubdivision is one of the most sought-after neighborhoods in Henderson. Located less than five minutes from medical services and Maria Parham Health hospital AND Interstate 85, with easy access everywhere. In fact, you can get to most needed services, (doctors, drug stores, restaurants, banks, shopping, YMCA, the popular Megregor Hall Performing Arts Center, and more) in only minutes. Join us for a small-town lifestye with big-city amenities less than an hour away.
Home Details
Home Type
- Single Family
Est. Annual Taxes
- $574
Year Built
- Built in 2024 | New Construction
Lot Details
- 0.34 Acre Lot
- Lot Dimensions are 59.1x169.25x44x203x73.06
- Cleared Lot
- Property is zoned HR-8
HOA Fees
- $13 Monthly HOA Fees
Parking
- 3 Car Attached Garage
- Parking Storage or Cabinetry
- Workshop in Garage
- Garage Door Opener
- Private Driveway
- 6 Open Parking Spaces
Home Design
- Transitional Architecture
- Brick Exterior Construction
- Frame Construction
Interior Spaces
- 2,529 Sq Ft Home
- 2-Story Property
- Open Floorplan
- Crown Molding
- Smooth Ceilings
- Ceiling Fan
- Ventless Fireplace
- Gas Log Fireplace
- Entrance Foyer
- Great Room with Fireplace
- Combination Kitchen and Dining Room
- Screened Porch
- Storage
- Luxury Vinyl Tile Flooring
- Golf Course Views
- Prewired Security
Kitchen
- Eat-In Kitchen
- Butlers Pantry
- Kitchen Island
- Quartz Countertops
Bedrooms and Bathrooms
- 3 Bedrooms
- Primary Bedroom on Main
- Walk-In Closet
- Shower Only
- Walk-in Shower
Laundry
- Laundry Room
- Laundry on main level
- Sink Near Laundry
- Washer Hookup
Outdoor Features
- Patio
- Rain Gutters
Schools
- Rollins Annex Elementary School
- Vance County Middle School
- Vance County High School
Horse Facilities and Amenities
- Grass Field
Utilities
- Multiple cooling system units
- Forced Air Heating System
- Heating System Uses Natural Gas
- Heat Pump System
- Underground Utilities
- Natural Gas Connected
- Cable TV Available
Community Details
- The Links Property Owners Association, Inc. Association, Phone Number (256) 337-1200
- Built by Shannon Homes Design Build, LLC
- The Links Subdivision
Listing and Financial Details
- Assessor Parcel Number 215C-02-031
Ownership History
Purchase Details
Home Financials for this Owner
Home Financials are based on the most recent Mortgage that was taken out on this home.Purchase Details
Purchase Details
Similar Homes in Henderson, NC
Home Values in the Area
Average Home Value in this Area
Purchase History
| Date | Type | Sale Price | Title Company |
|---|---|---|---|
| Warranty Deed | -- | None Listed On Document | |
| Deed | $55,000 | None Available | |
| Deed | $40,000 | -- |
Mortgage History
| Date | Status | Loan Amount | Loan Type |
|---|---|---|---|
| Open | $75,000 | New Conventional | |
| Previous Owner | $354,000 | Construction |
Property History
| Date | Event | Price | Change | Sq Ft Price |
|---|---|---|---|---|
| 03/25/2024 03/25/24 | Sold | $499,000 | 0.0% | $197 / Sq Ft |
| 03/25/2024 03/25/24 | Pending | -- | -- | -- |
| 03/25/2024 03/25/24 | For Sale | $499,000 | -- | $197 / Sq Ft |
Tax History Compared to Growth
Tax History
| Year | Tax Paid | Tax Assessment Tax Assessment Total Assessment is a certain percentage of the fair market value that is determined by local assessors to be the total taxable value of land and additions on the property. | Land | Improvement |
|---|---|---|---|---|
| 2025 | $6,261 | $459,407 | $16,200 | $443,207 |
| 2024 | $221 | $7,200 | $7,200 | $0 |
| 2023 | $574 | $35,000 | $35,000 | $0 |
| 2022 | $561 | $35,000 | $35,000 | $0 |
| 2021 | $561 | $35,000 | $35,000 | $0 |
| 2020 | $561 | $35,000 | $35,000 | $0 |
| 2019 | $561 | $35,000 | $35,000 | $0 |
| 2018 | $561 | $35,000 | $35,000 | $0 |
| 2017 | $561 | $35,000 | $35,000 | $0 |
| 2016 | $561 | $35,000 | $35,000 | $0 |
| 2015 | $565 | $40,000 | $40,000 | $0 |
| 2014 | $565 | $40,000 | $40,000 | $0 |
Agents Affiliated with this Home
-
Faye Guin

Seller's Agent in 2024
Faye Guin
Country Knolls Realty Inc.
(252) 432-5950
153 Total Sales
Map
Source: Doorify MLS
MLS Number: 10019111
APN: 0215C01006
- 404 Eagle Ct
- 407 Eagle Ct
- 409 Eagle Ct
- 204 Par Dr
- 1822 Ruin Creek Rd
- Lot 5 Sidney Hill
- 2535 Fairway Dr Unit 3
- 113 Fox Run
- 3070 Cameron Dr
- 3203 Cameron Dr
- 1744 Parker Ln
- 32 Valley Way
- 65 Pine View Rd
- 430 Beechwood Trail
- 2118 N Woodland Rd
- 1542 Oakdale Cir
- 141 Country Club Dr
- 924 Buckhorn St
- 415 Beechwood Trail
- 1704 Cypress Dr
