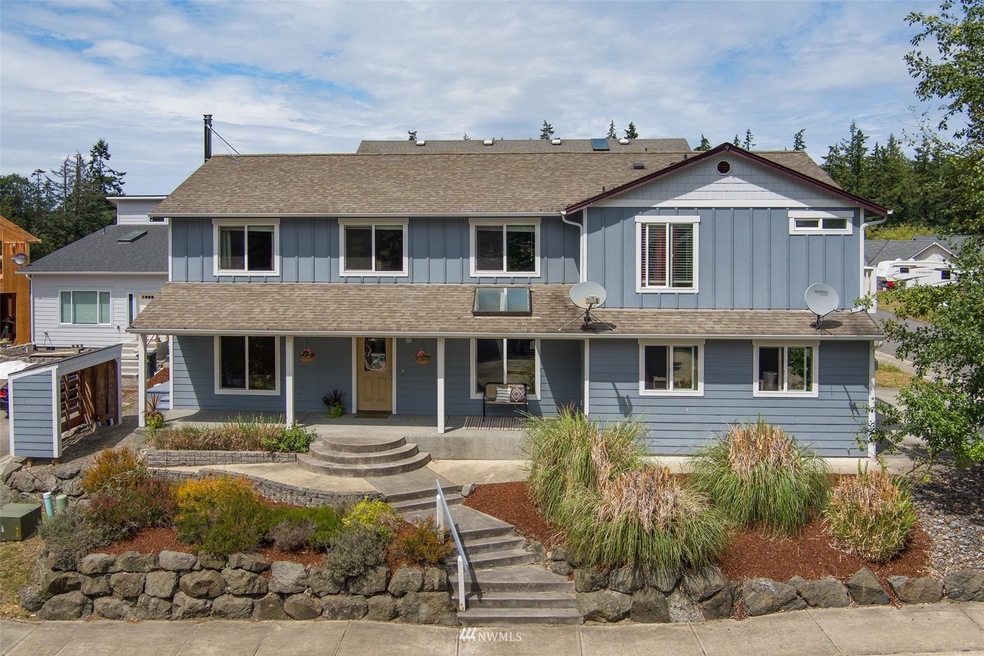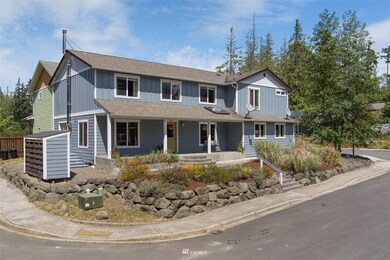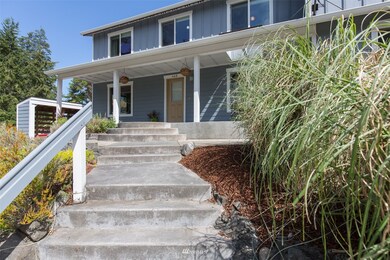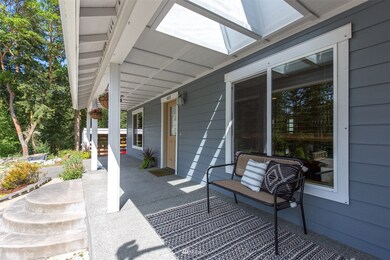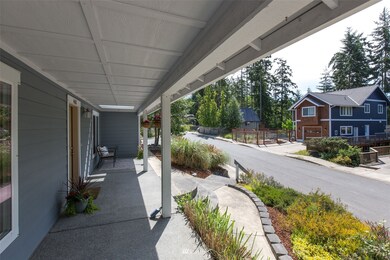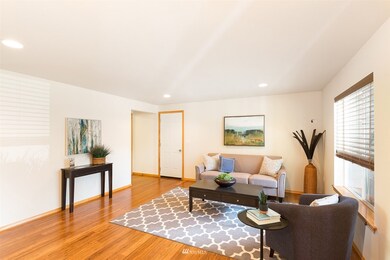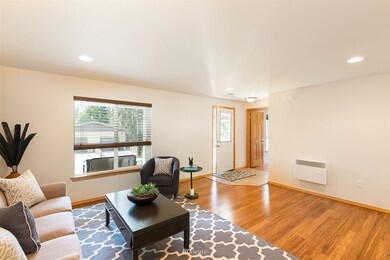
408 Eddy Ct Port Townsend, WA 98368
Highlights
- Second Kitchen
- Deck
- Territorial View
- Fruit Trees
- Contemporary Architecture
- Bamboo Flooring
About This Home
As of September 2022This property has total 2382 sq ft inclusive, with 4 bedrooms, 3 1/2 baths & 2 kitchens. Let me break it down for you! Enter on the first level of the main house where you'll find 1742 sq. ft including living spaces that are light & bright. The formal living room is to your right w/ the user-friendly kitchen that opens into a comfortable family room. The upper level of the main house has all 3 bedrooms & 2 full bathrooms. Well-built w/energy efficient heat (Convexair electric heaters & cozy wood stove) but also has added noise reducing materials for privacy from both sides. The ADU has its own entrance & address (2563 Eddy) featuring 600 sq. ft & 1 bedroom. Please do not disturb the tenant in ADU above the garage on showings (see remarks.)
Last Agent to Sell the Property
The Agency - Port Townsend License #6199 Listed on: 07/14/2022

Source: Northwest Multiple Listing Service (NWMLS)
MLS#: 1966302
Home Details
Home Type
- Single Family
Est. Annual Taxes
- $4,725
Year Built
- Built in 2012
Lot Details
- 4,956 Sq Ft Lot
- Street terminates at a dead end
- Partially Fenced Property
- Corner Lot
- Level Lot
- Fruit Trees
- Property is in very good condition
- Zoning described as R-lll
Parking
- 2 Car Attached Garage
Home Design
- Contemporary Architecture
- Poured Concrete
- Composition Roof
- Cement Board or Planked
Interior Spaces
- 1,742 Sq Ft Home
- 2-Story Property
- Wood Burning Fireplace
- French Doors
- Dining Room
- Territorial Views
- Storm Windows
Kitchen
- Second Kitchen
- Walk-In Pantry
- Oven or Range
- Stove
- Microwave
- Dishwasher
Flooring
- Bamboo
- Wall to Wall Carpet
- Ceramic Tile
Bedrooms and Bathrooms
- 4 Bedrooms
Laundry
- Dryer
- Washer
Schools
- Salish Coast Elementary School
- Blue Heron Mid Middle School
- Port Townsend High School
Utilities
- High Efficiency Air Conditioning
- High Efficiency Heating System
- Water Heater
- High Speed Internet
- High Tech Cabling
Additional Features
- Deck
- ADU includes 1 Bedroom and 1 Bathroom
Community Details
- No Home Owners Association
- South Of Port Townsend Subdivision
- The community has rules related to covenants, conditions, and restrictions
Listing and Financial Details
- Tax Lot 9
- Assessor Parcel Number 964201919
Ownership History
Purchase Details
Home Financials for this Owner
Home Financials are based on the most recent Mortgage that was taken out on this home.Purchase Details
Purchase Details
Purchase Details
Home Financials for this Owner
Home Financials are based on the most recent Mortgage that was taken out on this home.Similar Homes in Port Townsend, WA
Home Values in the Area
Average Home Value in this Area
Purchase History
| Date | Type | Sale Price | Title Company |
|---|---|---|---|
| Warranty Deed | -- | -- | |
| Interfamily Deed Transfer | -- | None Available | |
| Interfamily Deed Transfer | -- | None Available | |
| Warranty Deed | $70,000 | First American Titel Company |
Mortgage History
| Date | Status | Loan Amount | Loan Type |
|---|---|---|---|
| Open | $620,690 | New Conventional | |
| Previous Owner | $250,000 | New Conventional | |
| Previous Owner | $1,986,000 | New Conventional | |
| Previous Owner | $198,600 | New Conventional | |
| Previous Owner | $198,600 | New Conventional | |
| Previous Owner | $20,000 | Purchase Money Mortgage |
Property History
| Date | Event | Price | Change | Sq Ft Price |
|---|---|---|---|---|
| 07/14/2025 07/14/25 | For Sale | $755,000 | +11.0% | $322 / Sq Ft |
| 09/02/2022 09/02/22 | Sold | $680,000 | -2.7% | $390 / Sq Ft |
| 08/02/2022 08/02/22 | Pending | -- | -- | -- |
| 07/18/2022 07/18/22 | Price Changed | $699,000 | -6.7% | $401 / Sq Ft |
| 07/14/2022 07/14/22 | For Sale | $749,000 | -- | $430 / Sq Ft |
Tax History Compared to Growth
Tax History
| Year | Tax Paid | Tax Assessment Tax Assessment Total Assessment is a certain percentage of the fair market value that is determined by local assessors to be the total taxable value of land and additions on the property. | Land | Improvement |
|---|---|---|---|---|
| 2023 | $5,302 | $587,858 | $95,000 | $492,858 |
| 2022 | $4,725 | $582,858 | $90,000 | $492,858 |
| 2021 | $4,744 | $484,658 | $77,000 | $407,658 |
| 2020 | $4,482 | $469,560 | $77,000 | $392,560 |
| 2019 | $3,483 | $432,363 | $70,000 | $362,363 |
| 2018 | $3,443 | $364,310 | $61,000 | $303,310 |
| 2017 | $3,004 | $314,913 | $44,100 | $270,813 |
| 2016 | $2,889 | $293,247 | $44,100 | $249,147 |
| 2015 | $2,697 | $293,247 | $44,100 | $249,147 |
| 2014 | -- | $271,583 | $44,100 | $227,483 |
| 2013 | -- | $258,650 | $42,000 | $216,650 |
Agents Affiliated with this Home
-
Rodney Just
R
Seller's Agent in 2025
Rodney Just
The Agency - Port Townsend
(360) 390-8242
20 Total Sales
-
Holley Carlson

Seller's Agent in 2022
Holley Carlson
The Agency - Port Townsend
(360) 821-3177
280 Total Sales
-
Trevor Huntingford

Buyer's Agent in 2022
Trevor Huntingford
Port Ludlow Brokers LLC
(360) 621-9209
79 Total Sales
Map
Source: Northwest Multiple Listing Service (NWMLS)
MLS Number: 1966302
APN: 964201919
- 410 Eddy Ct
- 2108 Cliff St
- 3202 Cliff St
- 2800 Cliff St
- 2900 Cliff St
- 1042 Crest Ave
- 2635 Crest Ave
- 2257 W Rosecrans Ct
- 2289 Towne Point Ave
- 3295 Hastings Ave
- 1601 Rainier St
- 1601 Rainier St
- 1601 Rainier St
- 1601 Rainier St
- 1601 Rainier St
- 2475 15th St
- 0 53XX Sheridan St
- 0 Sherman St
- 5679 Sheridan St
- 2997 Hancock St
