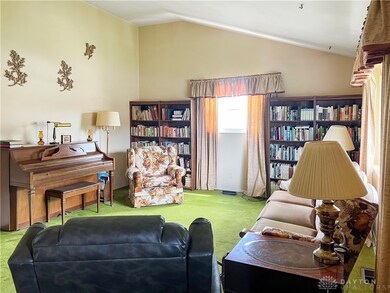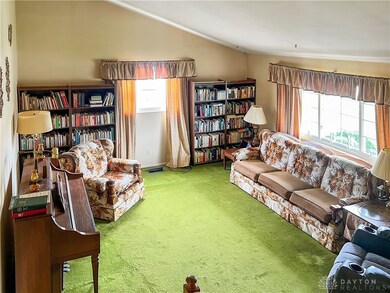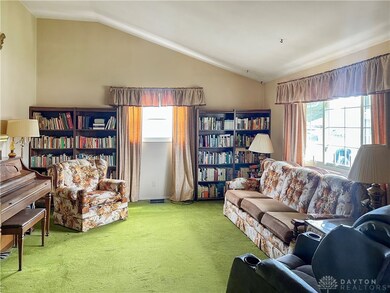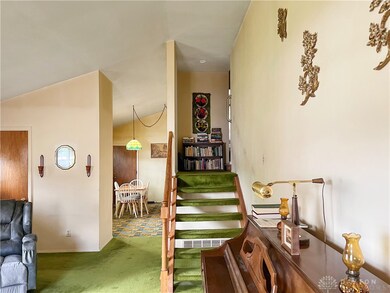
408 Falcon Dr New Carlisle, OH 45344
Highlights
- No HOA
- 1 Car Attached Garage
- Partially Fenced Property
- Porch
- Forced Air Heating and Cooling System
- 4-minute walk to Smith Park Shelter House
About This Home
As of September 2024Qualifies for 100% USDA Financing! 4 bed 1 and a half bath property with a one car attached garage and full finished walk out basement. Property could use cosmetic updates but is a great floor plan with good mechanicals. There is a large kitchen with extra buffet area for storage and counter space. The kitchen also has a pantry. The great room at the front of the house offers large windows and is right off of the kitchen. There are 3 bedrooms upstairs that share the full bathroom. The full basement offers a utility room with a half bathroom, one bedroom and then a family room w a walk out basement area. The backyard is very private and mostly fenced.
Last Agent to Sell the Property
RE/MAX Victory + Affiliates Brokerage Phone: (937) 353-4599 License #2007000072

Home Details
Home Type
- Single Family
Est. Annual Taxes
- $1,953
Year Built
- 1960
Lot Details
- 7,000 Sq Ft Lot
- Partially Fenced Property
Parking
- 1 Car Attached Garage
- Garage Door Opener
Home Design
- Brick Exterior Construction
- Frame Construction
Interior Spaces
- 1,640 Sq Ft Home
- 1-Story Property
- Cooktop
- Finished Basement
Bedrooms and Bathrooms
- 4 Bedrooms
Laundry
- Dryer
- Washer
Outdoor Features
- Porch
Utilities
- Forced Air Heating and Cooling System
- Heating System Uses Natural Gas
Community Details
- No Home Owners Association
- Carlisle Estates Subdivision
Listing and Financial Details
- Assessor Parcel Number 0300500035308013
Ownership History
Purchase Details
Home Financials for this Owner
Home Financials are based on the most recent Mortgage that was taken out on this home.Purchase Details
Purchase Details
Map
Similar Homes in New Carlisle, OH
Home Values in the Area
Average Home Value in this Area
Purchase History
| Date | Type | Sale Price | Title Company |
|---|---|---|---|
| Warranty Deed | $170,000 | Sterling Land Title | |
| Quit Claim Deed | -- | None Listed On Document | |
| Quit Claim Deed | -- | None Listed On Document |
Mortgage History
| Date | Status | Loan Amount | Loan Type |
|---|---|---|---|
| Open | $165,089 | FHA |
Property History
| Date | Event | Price | Change | Sq Ft Price |
|---|---|---|---|---|
| 09/04/2024 09/04/24 | Sold | $170,000 | +21.4% | $104 / Sq Ft |
| 07/22/2024 07/22/24 | Pending | -- | -- | -- |
| 07/21/2024 07/21/24 | For Sale | $140,000 | -- | $85 / Sq Ft |
Tax History
| Year | Tax Paid | Tax Assessment Tax Assessment Total Assessment is a certain percentage of the fair market value that is determined by local assessors to be the total taxable value of land and additions on the property. | Land | Improvement |
|---|---|---|---|---|
| 2024 | $1,953 | $47,910 | $7,810 | $40,100 |
| 2023 | $1,953 | $47,910 | $7,810 | $40,100 |
| 2022 | $0 | $47,910 | $7,810 | $40,100 |
| 2021 | $1,689 | $38,240 | $6,000 | $32,240 |
| 2020 | $1,693 | $38,240 | $6,000 | $32,240 |
| 2019 | $1,720 | $38,240 | $6,000 | $32,240 |
| 2018 | $1,213 | $27,980 | $6,130 | $21,850 |
| 2017 | $1,130 | $31,409 | $6,125 | $25,284 |
| 2016 | $1,124 | $31,409 | $6,125 | $25,284 |
| 2015 | $585 | $30,822 | $6,003 | $24,819 |
| 2014 | $1,160 | $30,822 | $6,003 | $24,819 |
| 2013 | $581 | $30,822 | $6,003 | $24,819 |
Source: Dayton REALTORS®
MLS Number: 915712
APN: 03-00500-03530-8013
- 509 Hamilton Ave
- 504 W Lake Ave
- 413 W Lake Ave
- 516 N Church St
- 213 Funston Ave
- 312 Jefferson St
- 223 W Washington St
- 706 Bayberry Dr
- 600 Fenview Dr
- 907 White Pine St
- 901 Brubaker Dr
- 903 Brubaker Dr
- 905 Brubaker Dr
- 907 Brubaker Dr
- 909 Brubaker Dr
- 5275 Westland Dr
- 11315 W National Rd
- 2855 N Dayton Lakeview Rd
- 8306 U S Highway 40
- 1091 S Dayton-Lakeview Rd Unit 14





