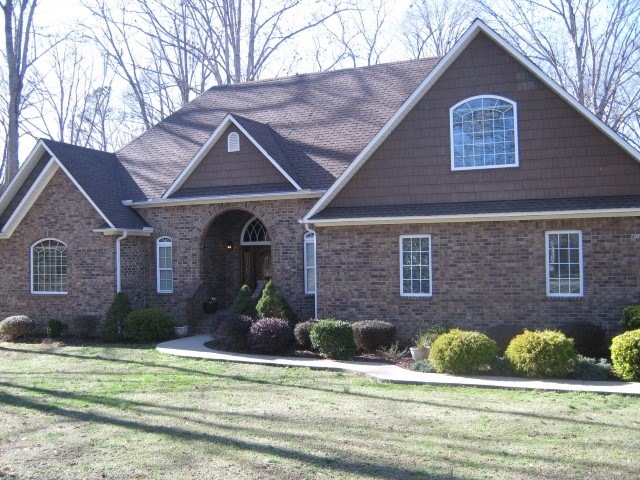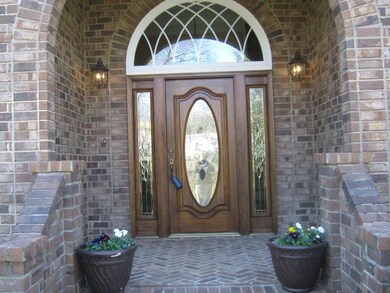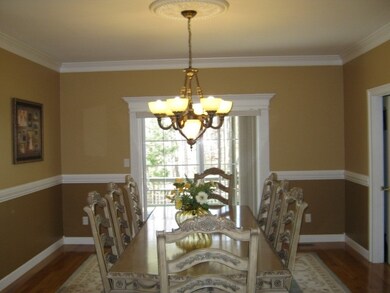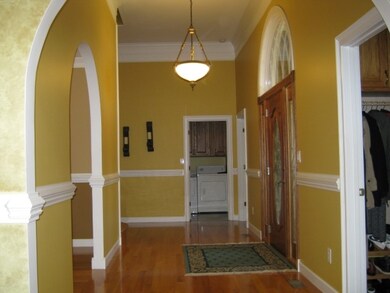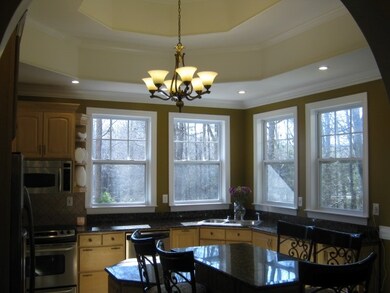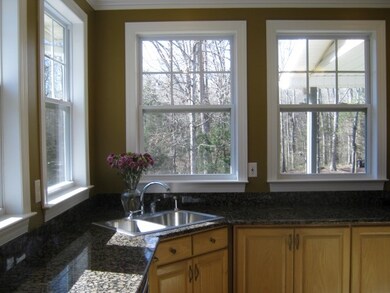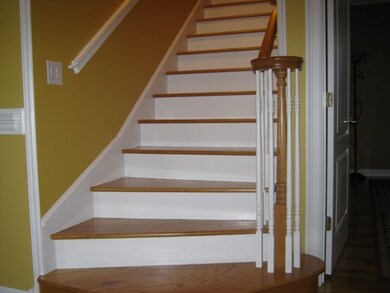
408 Fletcher Rd Boiling Springs, SC 29316
Estimated Value: $401,000 - $414,386
Highlights
- Deck
- Marble Flooring
- Main Floor Primary Bedroom
- James H. Hendrix Elementary School Rated A-
- Traditional Architecture
- Jetted Tub in Primary Bathroom
About This Home
As of June 2019Striking one owner custom built home!! Inviting front porch that leads up to large decorative front door. Enter into a beautiful inviting foyer that welcomes you home. Half bath off the foyer for your guests. There is a large great room for family gatherings with beautiful crown molding. A custom kitchen to die for with stainless steel appliances and granite countertops. Tons of storage and center island. Kitchen has trey ceilings. Built in cabinets with large pantry. Ample storage space throughout. Large laundry room with plenty of cabinet space. Dining with tray ceilings and crown molding fit for a king. Beautiful hardwood floors throughout. Off the dining room is a large covered porch overlooking the large backyard. Great place to watch your children play and have great family BBQ's in the spring and summer. Large master bedroom with large on suite bath and walk in closet. Separate shower and jetted tub surround with ceramic tiles with private water closet and double vanities. Beautiful staircase leading upstairs. Decorative crown molding throughout the whole house. Upstairs you will find 2 larger bedrooms with plenty of closet space and a full bath. There is a large bonus room that could serve as a 4th bedroom as it does have closet space. It would make a great bedroom, media room, or guest room. This property does have over an acre of land. There is a walk in crawl space in the rear of the home great for extra storage with easy access. Full two car garage. Unrestricted lot for those that don't want subdivision HOA dues. This home is absolutely gorgeous and has been well maintained. This property won't last long. Call today for your appointment today.
Last Agent to Sell the Property
Century 21 Blackwell & Co License #31277 Listed on: 03/05/2019

Home Details
Home Type
- Single Family
Est. Annual Taxes
- $2,278
Year Built
- Built in 2007
Lot Details
- 1.09 Acre Lot
- Few Trees
Home Design
- Traditional Architecture
- Brick Veneer
- Architectural Shingle Roof
- Vinyl Siding
Interior Spaces
- 2,556 Sq Ft Home
- 2-Story Property
- Tray Ceiling
- Smooth Ceilings
- Ceiling Fan
- Insulated Windows
- Bonus Room
- Crawl Space
- Fire and Smoke Detector
Kitchen
- Built-In Range
- Microwave
- Dishwasher
- Solid Surface Countertops
Flooring
- Wood
- Marble
- Ceramic Tile
Bedrooms and Bathrooms
- 3 Bedrooms
- Primary Bedroom on Main
- Walk-In Closet
- Primary Bathroom is a Full Bathroom
- Double Vanity
- Jetted Tub in Primary Bathroom
- Hydromassage or Jetted Bathtub
- Separate Shower
Attic
- Storage In Attic
- Pull Down Stairs to Attic
Parking
- 2 Car Garage
- Parking Storage or Cabinetry
- Driveway
Outdoor Features
- Deck
- Front Porch
Utilities
- Cooling Available
- Heat Pump System
- Well
- Electric Water Heater
- Septic Tank
- Cable TV Available
Ownership History
Purchase Details
Home Financials for this Owner
Home Financials are based on the most recent Mortgage that was taken out on this home.Similar Homes in Boiling Springs, SC
Home Values in the Area
Average Home Value in this Area
Purchase History
| Date | Buyer | Sale Price | Title Company |
|---|---|---|---|
| Melyanets Daniel | $299,000 | None Available |
Mortgage History
| Date | Status | Borrower | Loan Amount |
|---|---|---|---|
| Open | Melyanets Daniel | $267,000 | |
| Previous Owner | Zadorozhnyy Igor G | $50,000 | |
| Previous Owner | Zadorozhnyy Igor | $82,000 |
Property History
| Date | Event | Price | Change | Sq Ft Price |
|---|---|---|---|---|
| 06/19/2019 06/19/19 | Sold | $299,000 | -0.3% | $117 / Sq Ft |
| 05/17/2019 05/17/19 | Price Changed | $299,900 | +0.3% | $117 / Sq Ft |
| 05/16/2019 05/16/19 | Pending | -- | -- | -- |
| 04/12/2019 04/12/19 | Price Changed | $299,000 | -2.0% | $117 / Sq Ft |
| 03/05/2019 03/05/19 | For Sale | $305,000 | -- | $119 / Sq Ft |
Tax History Compared to Growth
Tax History
| Year | Tax Paid | Tax Assessment Tax Assessment Total Assessment is a certain percentage of the fair market value that is determined by local assessors to be the total taxable value of land and additions on the property. | Land | Improvement |
|---|---|---|---|---|
| 2024 | $2,278 | $13,754 | $1,053 | $12,701 |
| 2023 | $2,278 | $13,754 | $1,053 | $12,701 |
| 2022 | $2,033 | $11,960 | $752 | $11,208 |
| 2021 | $2,029 | $11,960 | $752 | $11,208 |
| 2020 | $6,628 | $17,940 | $1,128 | $16,812 |
| 2019 | $1,356 | $7,981 | $654 | $7,327 |
| 2018 | $1,324 | $7,981 | $654 | $7,327 |
| 2017 | $1,165 | $6,940 | $324 | $6,616 |
| 2016 | $1,172 | $6,940 | $324 | $6,616 |
| 2015 | $1,169 | $6,940 | $324 | $6,616 |
| 2014 | $1,155 | $6,940 | $324 | $6,616 |
Agents Affiliated with this Home
-
Rusty Williams

Seller's Agent in 2019
Rusty Williams
Century 21 Blackwell & Co
(864) 596-0388
142 Total Sales
-
MARY ANN MASTERS

Buyer's Agent in 2019
MARY ANN MASTERS
ALL-STAR REALTY ASSOCIATES
(864) 770-5080
10 Total Sales
Map
Source: Multiple Listing Service of Spartanburg
MLS Number: SPN259474
APN: 2-50-08-001.06
- 408 Fletcher Rd
- 406 Fletcher Rd
- 511 Chiuminetta Dr
- 515 Chiuminetta Dr
- 404 Fletcher Rd
- 509 Chiuminetta Dr
- 407 Fletcher Rd
- 507 Chiuminetta Dr
- 510 Chiuminetta Dr
- 516 Chiuminetta Dr
- 4386 Remington Ave
- 4390 Remington Ave
- 519 Chiuminetta Dr
- 4394 Remington Ave
- 506 Chiuminetta Dr
- 650 Hanging Rock Rd
- 4406 Remington Ave
- 503 Chiuminetta Dr
- 4345 Remington Ave
- 4341 Remington Ave
