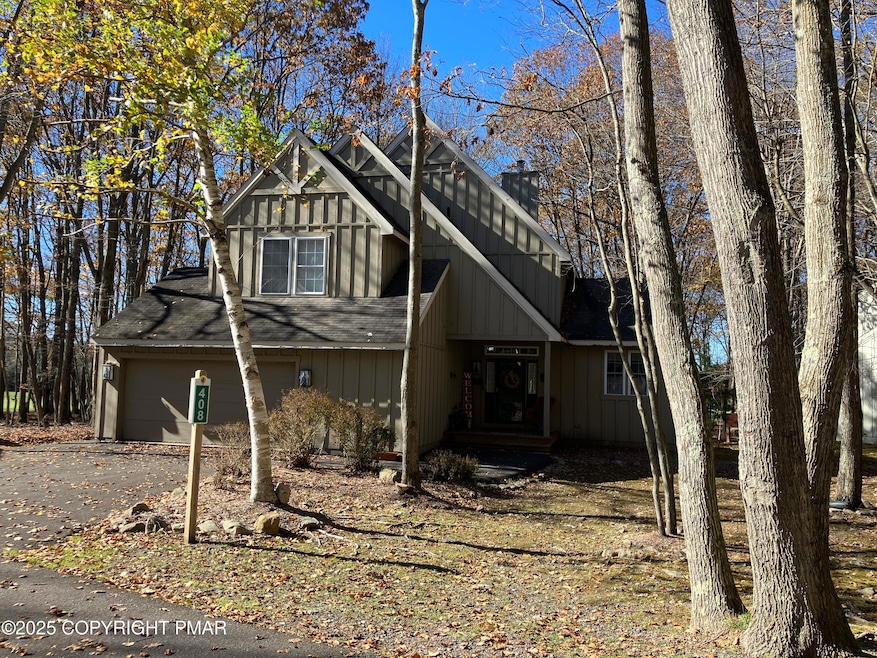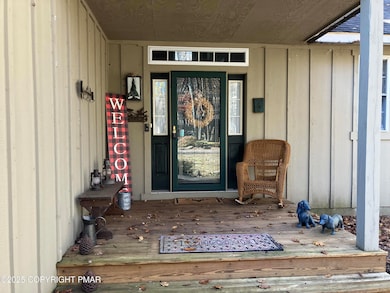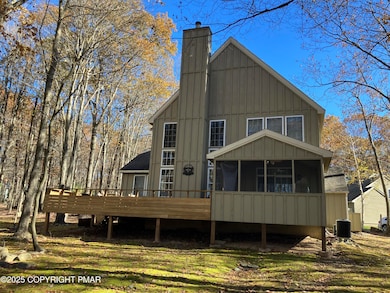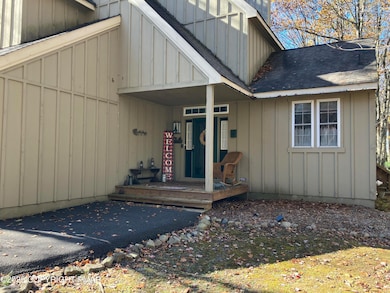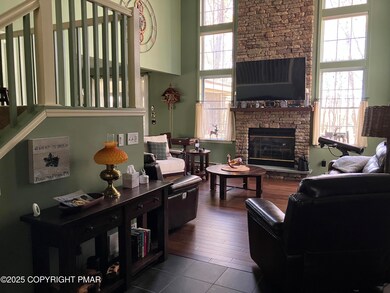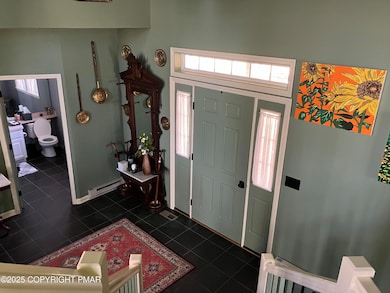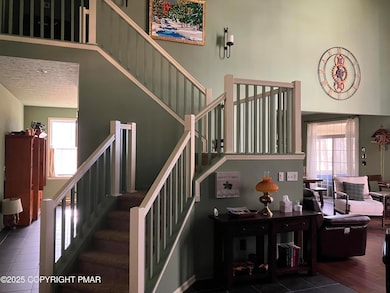
408 Gentian Ln Pocono Pines, PA 18350
Estimated payment $3,324/month
Highlights
- Very Popular Property
- Boating
- Public Water Access
- Outdoor Ice Skating
- On Golf Course
- Fitness Center
About This Home
Seller has aggressively priced to sell this stunning contemporary home on the golf course with pond view in prestigious Pinecrest Lake and Golf Club. From the grand entry and view of floor to ceiling stone fireplace, to the oversized deck and inviting sun room, this is what a Pocono house should be. Great room features cathedral ceilings, bamboo flooring and lots of windows overlooking that view. Kitchen offers ample to cabinet space, plus pantry closet, tile flooring and marble countertops; Den with double entry doors becomes an extra bedroom. Powder room and separate laundry round out this space, but don't forget ovesirzed 2-car attached garage. Upstairs: 2 en suites: master overlooks pond and golf course again and features his and hers vanity sinks, soaking tub, stand up shower and walk-in closet. All freshly painted and new flooring and meticulously-maintained. All located in the Poconos Premiere golfing community with Lake and brand-new Pool, with fitness center, tennis, garden plots, walking trails. Short term rentals are allowed, near all major Pocono Attractions.
Co-Listing Agent
Kelly Fisher
Leon R Ross Brokers, LLC License #RS374783
Home Details
Home Type
- Single Family
Est. Annual Taxes
- $6,726
Year Built
- Built in 2001
Lot Details
- 1,742 Sq Ft Lot
- On Golf Course
- Landscaped
- Level Lot
HOA Fees
- $783 Monthly HOA Fees
Parking
- 2 Car Attached Garage
- Front Facing Garage
- Garage Door Opener
- Open Parking
Home Design
- Contemporary Architecture
- Shingle Roof
- Asphalt Roof
- T111 Siding
Interior Spaces
- 2,368 Sq Ft Home
- 2-Story Property
- Open Floorplan
- Cathedral Ceiling
- Ceiling Fan
- Chandelier
- Gas Fireplace
- Vinyl Clad Windows
- Insulated Windows
- Window Screens
- Family Room with Fireplace
- Living Room
- Dining Room
- Den
- Wood Flooring
- Crawl Space
- Property Views
Kitchen
- Eat-In Kitchen
- Breakfast Bar
- Electric Oven
- Range with Range Hood
- Microwave
- Dishwasher
Bedrooms and Bathrooms
- 3 Bedrooms
- Primary Bedroom on Main
- Soaking Tub
Laundry
- Laundry Room
- Laundry on main level
- Dryer
- Washer
Home Security
- Storm Windows
- Storm Doors
- Fire and Smoke Detector
Accessible Home Design
- Low Pile Carpeting
Outdoor Features
- Private Pool
- Public Water Access
- Property is near a beach
- Property is near a pond
- Deck
- Screened Patio
- Outdoor Gas Grill
- Rear Porch
Utilities
- Central Heating and Cooling System
- Baseboard Heating
- 200+ Amp Service
- Private Water Source
- Private Sewer
- High Speed Internet
- Cable TV Available
Listing and Financial Details
- Assessor Parcel Number 19633402883597
- $107 per year additional tax assessments
Community Details
Overview
- Association fees include trash, snow removal, ground maintenance, maintenance road
- Pinecrest Lake Golf & CC Subdivision
- On-Site Maintenance
- The community has rules related to allowable golf cart usage in the community
- Community Parking
Amenities
- Restaurant
- Sauna
- Clubhouse
Recreation
- Boating
- Tennis Courts
- Community Basketball Court
- Pickleball Courts
- Community Playground
- Fitness Center
- Fishing
- Jogging Path
- Trails
- Outdoor Ice Skating
- Snow Removal
Map
Home Values in the Area
Average Home Value in this Area
Tax History
| Year | Tax Paid | Tax Assessment Tax Assessment Total Assessment is a certain percentage of the fair market value that is determined by local assessors to be the total taxable value of land and additions on the property. | Land | Improvement |
|---|---|---|---|---|
| 2025 | $1,684 | $215,400 | $26,860 | $188,540 |
| 2024 | $1,367 | $215,400 | $26,860 | $188,540 |
| 2023 | $5,477 | $215,400 | $26,860 | $188,540 |
| 2022 | $5,401 | $215,400 | $26,860 | $188,540 |
| 2021 | $5,401 | $215,400 | $26,860 | $188,540 |
| 2020 | $5,401 | $215,400 | $26,860 | $188,540 |
| 2019 | $7,590 | $44,200 | $10,500 | $33,700 |
| 2018 | $7,590 | $44,200 | $10,500 | $33,700 |
| 2017 | $7,679 | $44,200 | $10,500 | $33,700 |
| 2016 | $1,611 | $44,200 | $10,500 | $33,700 |
| 2015 | -- | $44,200 | $10,500 | $33,700 |
| 2014 | -- | $44,200 | $10,500 | $33,700 |
Property History
| Date | Event | Price | List to Sale | Price per Sq Ft | Prior Sale |
|---|---|---|---|---|---|
| 10/27/2025 10/27/25 | For Sale | $375,000 | +141.9% | $158 / Sq Ft | |
| 10/31/2019 10/31/19 | Sold | $155,000 | 0.0% | $81 / Sq Ft | View Prior Sale |
| 10/31/2019 10/31/19 | Sold | $155,000 | -8.8% | $81 / Sq Ft | View Prior Sale |
| 10/03/2019 10/03/19 | Pending | -- | -- | -- | |
| 10/03/2019 10/03/19 | Pending | -- | -- | -- | |
| 09/01/2019 09/01/19 | For Sale | $169,900 | -24.5% | $89 / Sq Ft | |
| 03/01/2019 03/01/19 | For Sale | $225,000 | -- | $118 / Sq Ft |
Purchase History
| Date | Type | Sale Price | Title Company |
|---|---|---|---|
| Deed | $212,500 | None Available |
About the Listing Agent
Mitchell's Other Listings
Source: Pocono Mountains Association of REALTORS®
MLS Number: PM-136857
APN: 19.91246
- 409 Gentian Ln
- 203 Wild Pines Dr
- 107 Wild Pines Dr
- 206 Arbutus Ct
- 56 Rd Nn
- 395 Sullivan Trail
- 628 Pinecrest Dr
- Lot 5450 Sullivan Trail
- 5450 Sullivan Trail
- 0 Skytop Rd
- 218 Hermit Thrush Rd
- 0 Hermit Thrush Rd Unit PM-116089
- 149 Deer Path Ln
- 215 Hermit Thrush Rd
- 207 Hermit Thrush Rd
- 2271 Beaver Cir
- Lot 895 Hornbeam Ct 895 Ct
- 128 Long View Ln
- 2332 Route 940
- 3310 Black Cherry Ct
- 2437 Grey Birch Ln
- 145 Mccauley Ave
- 605 Clearview Dr
- 558 Clearview Dr
- 1019 Cricket Ln
- 5187 Woodland Ave
- 1242 Shadblow Rd
- 3105 Red Fox Ln
- 205 Victory Ln
- 2113 Wild Laurel Dr
- 2129 Wild Laurel Dr
- 172 Shannon Dr
- 383 Old Route 940 Unit 301
- 1360 Clover Rd
- 1123 Chickadee Dr
- 21 Mountain Dr Unit 101
- 203 Sutton Place
- 3122 Sycamore Ln
- 139 Snowshoe Ct Unit 201
- 179 Hawthorne Ct Unit U179
