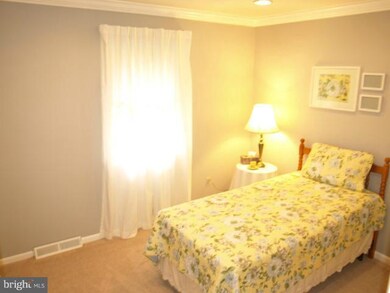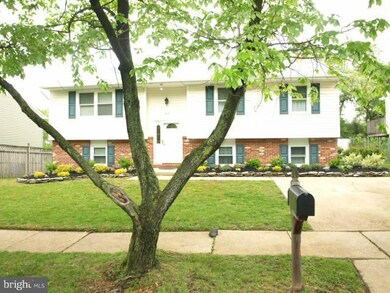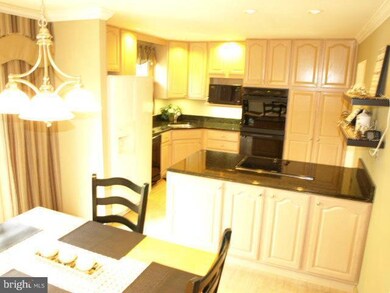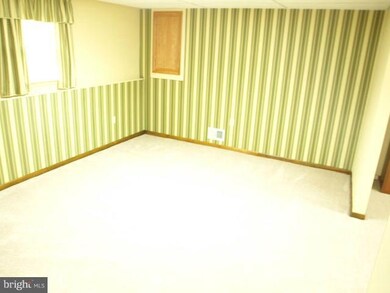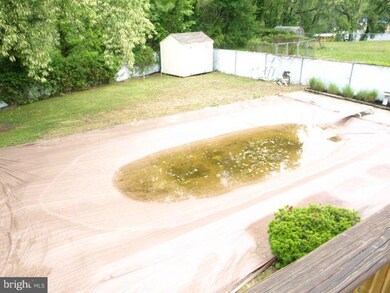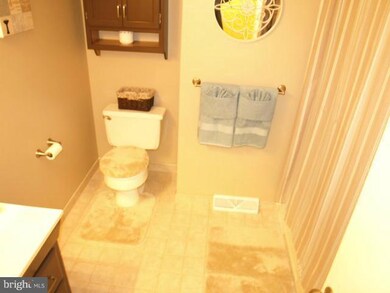
408 Grove Ridge Ct Linthicum Heights, MD 21090
Highlights
- In Ground Pool
- Deck
- Wood Flooring
- Gourmet Kitchen
- Traditional Floor Plan
- No HOA
About This Home
As of June 2016See this lovingly maintained home before someone else does. You will not want to miss this beautiful house on a cul de sac featuring lg updated kitchen w/ 42" cabs/double oven/granite/peninsula,newer roof/siding/windows/doors/A/C,fresh paint and brand new carpet,ceramic baths,crown molding,recessed lights,nickel fixtures, and a large fenced lot with in-ground pool (opens mid-may with new liner!
Home Details
Home Type
- Single Family
Est. Annual Taxes
- $2,810
Year Built
- Built in 1978
Lot Details
- 10,315 Sq Ft Lot
- Privacy Fence
- Back Yard Fenced
- Extensive Hardscape
- Property is in very good condition
- Property is zoned R5
Home Design
- Split Foyer
- Asphalt Roof
- Vinyl Siding
Interior Spaces
- Property has 2 Levels
- Traditional Floor Plan
- Built-In Features
- Crown Molding
- Ceiling Fan
- Recessed Lighting
- Double Pane Windows
- Window Treatments
- Window Screens
- French Doors
- Sliding Doors
- Insulated Doors
- Entrance Foyer
- Family Room
- Living Room
- Dining Room
- Den
- Game Room
- Storage Room
- Utility Room
- Home Gym
- Wood Flooring
Kitchen
- Gourmet Kitchen
- Breakfast Area or Nook
- Built-In Double Oven
- Electric Oven or Range
- Cooktop
- Microwave
- Extra Refrigerator or Freezer
- Ice Maker
- Dishwasher
- Kitchen Island
- Upgraded Countertops
- Disposal
Bedrooms and Bathrooms
- 4 Bedrooms
- En-Suite Primary Bedroom
- En-Suite Bathroom
- 3 Full Bathrooms
Laundry
- Laundry Room
- Washer
Finished Basement
- Walk-Out Basement
- Connecting Stairway
- Rear Basement Entry
- Sump Pump
- Shelving
- Basement Windows
Home Security
- Storm Doors
- Fire and Smoke Detector
Parking
- Garage
- Front Facing Garage
- Driveway
- On-Street Parking
- Off-Site Parking
Outdoor Features
- In Ground Pool
- Deck
- Shed
Utilities
- Forced Air Heating and Cooling System
- Heating System Uses Oil
- Vented Exhaust Fan
- Programmable Thermostat
- 60 Gallon+ Electric Water Heater
- Cable TV Available
Community Details
- No Home Owners Association
- Linthicum Heights Subdivision, Shows Like A Model! Floorplan
Listing and Financial Details
- Tax Lot 13
- Assessor Parcel Number 020536090011153
Ownership History
Purchase Details
Home Financials for this Owner
Home Financials are based on the most recent Mortgage that was taken out on this home.Purchase Details
Home Financials for this Owner
Home Financials are based on the most recent Mortgage that was taken out on this home.Purchase Details
Home Financials for this Owner
Home Financials are based on the most recent Mortgage that was taken out on this home.Similar Homes in Linthicum Heights, MD
Home Values in the Area
Average Home Value in this Area
Purchase History
| Date | Type | Sale Price | Title Company |
|---|---|---|---|
| Deed | $310,000 | Attorney | |
| Deed | $295,000 | Title Resources Guaranty Co | |
| Deed | $59,000 | -- |
Mortgage History
| Date | Status | Loan Amount | Loan Type |
|---|---|---|---|
| Open | $277,000 | New Conventional | |
| Closed | $294,500 | New Conventional | |
| Previous Owner | $297,142 | VA | |
| Previous Owner | $36,000 | No Value Available |
Property History
| Date | Event | Price | Change | Sq Ft Price |
|---|---|---|---|---|
| 06/10/2016 06/10/16 | Sold | $310,000 | -1.6% | $126 / Sq Ft |
| 04/17/2016 04/17/16 | Pending | -- | -- | -- |
| 04/08/2016 04/08/16 | For Sale | $315,000 | +6.8% | $128 / Sq Ft |
| 06/22/2012 06/22/12 | Sold | $295,000 | -1.6% | $123 / Sq Ft |
| 05/03/2012 05/03/12 | Pending | -- | -- | -- |
| 04/27/2012 04/27/12 | For Sale | $299,900 | -- | $125 / Sq Ft |
Tax History Compared to Growth
Tax History
| Year | Tax Paid | Tax Assessment Tax Assessment Total Assessment is a certain percentage of the fair market value that is determined by local assessors to be the total taxable value of land and additions on the property. | Land | Improvement |
|---|---|---|---|---|
| 2024 | $4,333 | $349,833 | $0 | $0 |
| 2023 | $3,972 | $320,367 | $0 | $0 |
| 2022 | $3,470 | $290,900 | $126,300 | $164,600 |
| 2021 | $6,735 | $281,100 | $0 | $0 |
| 2020 | $3,225 | $271,300 | $0 | $0 |
| 2019 | $3,125 | $261,500 | $116,300 | $145,200 |
| 2018 | $2,632 | $259,600 | $0 | $0 |
| 2017 | $3,009 | $257,700 | $0 | $0 |
| 2016 | -- | $255,800 | $0 | $0 |
| 2015 | -- | $251,900 | $0 | $0 |
| 2014 | -- | $248,000 | $0 | $0 |
Agents Affiliated with this Home
-
J
Seller's Agent in 2016
Justin Moultrie
HomeSmart
-
Martin Rouse

Buyer's Agent in 2016
Martin Rouse
RE/MAX
(443) 790-3283
12 Total Sales
-
Frank Rosati

Seller's Agent in 2012
Frank Rosati
Rosati Realty
(443) 992-5700
52 Total Sales
-
Patricia Roe

Buyer's Agent in 2012
Patricia Roe
Coldwell Banker (NRT-Southeast-MidAtlantic)
(410) 371-1710
2 in this area
95 Total Sales
Map
Source: Bright MLS
MLS Number: 1003963274
APN: 05-360-90011153
- 908 Wanda Rd
- 709 Greentree Rd
- 1 Coronet Dr
- 103 S Midfield Rd
- 5737 Howard Dr
- 5722 Howard Dr
- 5721 Howard Dr
- 5725 Howard Dr
- 5716 Howard Dr
- 5716 Howard Dr
- 903 Hammonds Ln
- 5 Mountain Rd
- 0 Laurel Rd
- 331 E Maple Rd
- 314 Elizabeth Ave
- 227 Elizabeth Ave
- 210 Coronet Dr
- 6424 Saint Phillips Rd
- 1607 W Furnace Branch Rd
- 206 Mountain Rd

