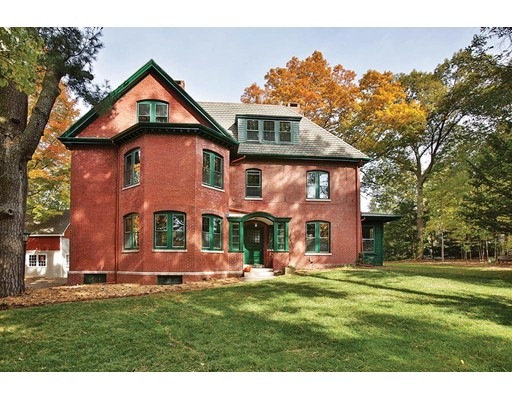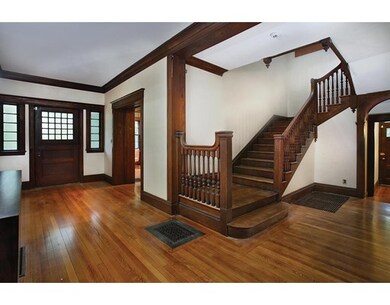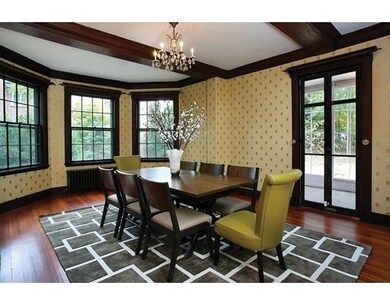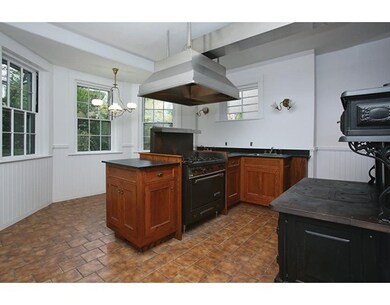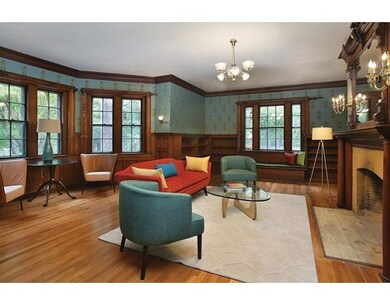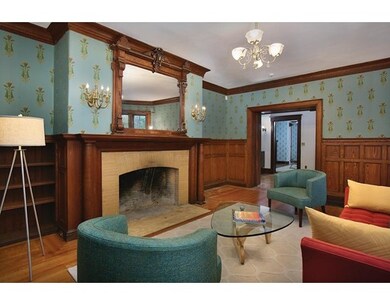
408 Hammond St Chestnut Hill, MA 02467
Chestnut Hill NeighborhoodEstimated Value: $4,746,000 - $6,195,725
About This Home
As of February 2016Located in the coveted Chestnut Hill Historic District, this magnificent 1853 Victorian style home offers over 6500 sf of living space on a surprisingly private 31,386 sf lot. It offers a carriage house, updated systems and incredible period detail. A large foyer has pocket doors to the grand living room with a bay window, fireplace and original chestnut wainscoting. Across the foyer is the spacious family room with a fireplace, bay window and door to the solarium. There is a fabulous dining room with a beamed ceiling and butler's pantry. The eat-in kitchen includes the original cast iron stove and dual pantries. This level also has a mudroom/powder room. The 2nd level has the large master bedroom with a fireplace, walk-in closet and en suite full bath. This level has 2 more bedrooms, plus a study, full bath and guest suite with 2 rooms & a full bath. On the 3rd level are several more bedrooms and a game room with a balcony. There is a large side yard and frontage on Essex Street.
Ownership History
Purchase Details
Home Financials for this Owner
Home Financials are based on the most recent Mortgage that was taken out on this home.Similar Homes in Chestnut Hill, MA
Home Values in the Area
Average Home Value in this Area
Purchase History
| Date | Buyer | Sale Price | Title Company |
|---|---|---|---|
| Boney Paisley | $2,780,000 | -- |
Mortgage History
| Date | Status | Borrower | Loan Amount |
|---|---|---|---|
| Open | Jefferson-Boney Susan | $4,290,000 | |
| Closed | Boney Paisley | $2,224,000 | |
| Previous Owner | Dostale Joyce | $237,000 | |
| Previous Owner | Dostale Joyce | $240,000 | |
| Previous Owner | Mcmahon Michael E | $250,000 | |
| Previous Owner | Mcmahon Michael E | $50,000 |
Property History
| Date | Event | Price | Change | Sq Ft Price |
|---|---|---|---|---|
| 02/05/2016 02/05/16 | Sold | $2,780,000 | -4.0% | $418 / Sq Ft |
| 11/05/2015 11/05/15 | Pending | -- | -- | -- |
| 10/28/2015 10/28/15 | For Sale | $2,895,000 | -- | $435 / Sq Ft |
Tax History Compared to Growth
Tax History
| Year | Tax Paid | Tax Assessment Tax Assessment Total Assessment is a certain percentage of the fair market value that is determined by local assessors to be the total taxable value of land and additions on the property. | Land | Improvement |
|---|---|---|---|---|
| 2025 | $46,290 | $4,723,500 | $2,047,000 | $2,676,500 |
| 2024 | $44,758 | $4,585,900 | $1,987,400 | $2,598,500 |
| 2023 | $43,438 | $4,267,000 | $1,587,500 | $2,679,500 |
| 2022 | $41,563 | $3,950,900 | $1,469,900 | $2,481,000 |
| 2021 | $40,106 | $3,727,300 | $1,386,700 | $2,340,600 |
| 2020 | $38,913 | $3,727,300 | $1,386,700 | $2,340,600 |
| 2019 | $37,815 | $3,618,700 | $1,346,300 | $2,272,400 |
| 2018 | $32,409 | $2,995,300 | $1,196,300 | $1,799,000 |
| 2017 | $28,422 | $2,555,900 | $1,128,600 | $1,427,300 |
| 2016 | $27,183 | $2,388,700 | $1,054,800 | $1,333,900 |
| 2015 | $25,918 | $2,232,400 | $985,800 | $1,246,600 |
Agents Affiliated with this Home
-
Montgomery Carroll Group
M
Seller's Agent in 2016
Montgomery Carroll Group
Compass
(617) 752-6845
8 in this area
197 Total Sales
-
Michael & Conor Chamberlain
M
Buyer's Agent in 2016
Michael & Conor Chamberlain
Coldwell Banker Realty - Brookline
(617) 240-1428
2 in this area
39 Total Sales
Map
Source: MLS Property Information Network (MLS PIN)
MLS Number: 71925012
APN: NEWT-000063-000027-000002
- 27 Suffolk Rd
- 355 Hammond St
- 88 Essex Rd
- 85 Gate House Rd
- 24 Essex Rd
- 533 Hammond St
- 14 Meigh Rd
- 9 Woodman Rd
- 517 Heath St
- 34 Sheafe St Unit 1
- 71 Spooner Rd
- 460 Heath St
- 640 Hammond St Unit 301
- 629 Hammond St Unit E205
- 37 Randolph Rd
- 35 Jefferson Rd
- 675 Hammond St Unit 3
- 409 Heath St
- 682 Hammond St
- 401 Heath St
