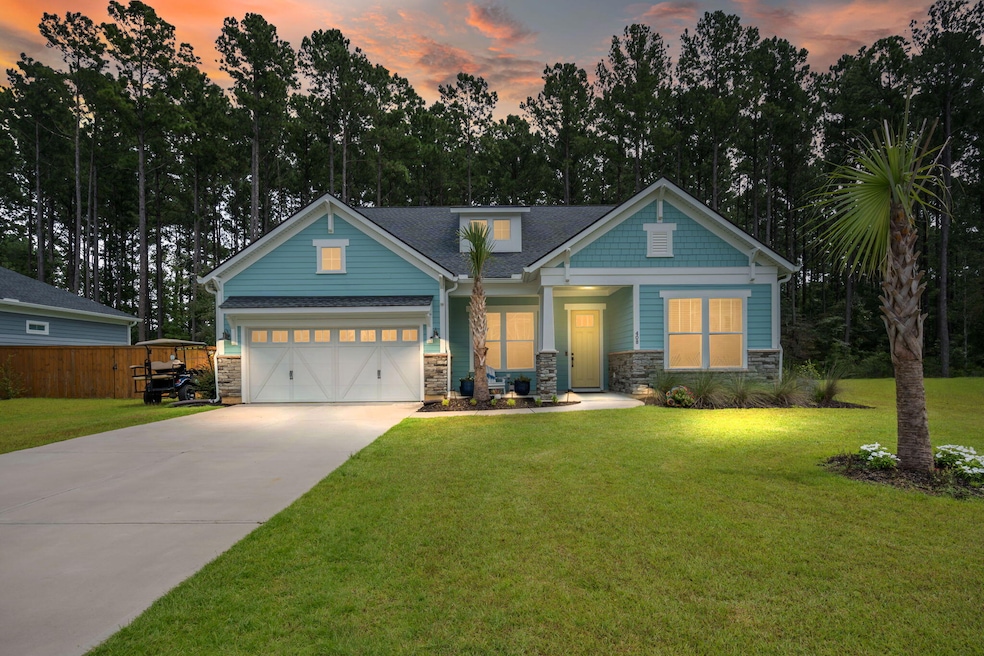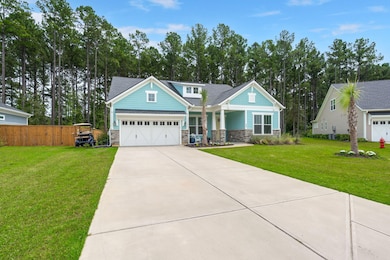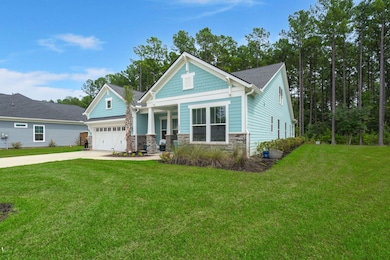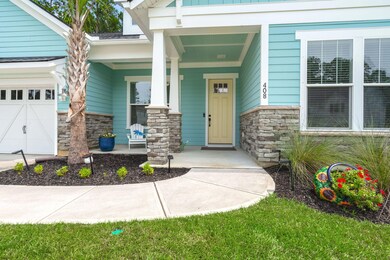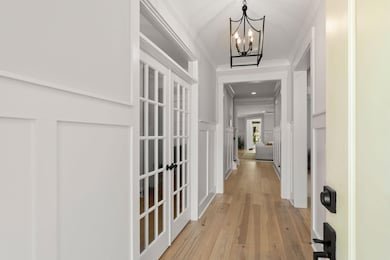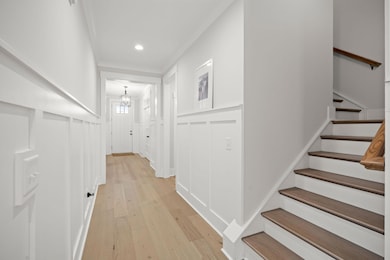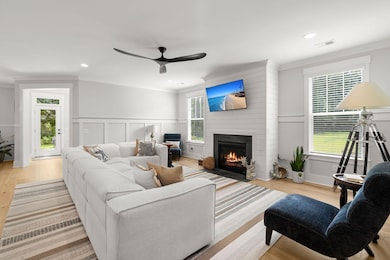408 Henry Joseph Way Huger, SC 29450
Cordesville NeighborhoodEstimated payment $5,738/month
Highlights
- Contemporary Architecture
- Wood Flooring
- Sun or Florida Room
- Wooded Lot
- Loft
- High Ceiling
About This Home
Welcome, where thoughtful design and timeless style come together to create a home that's as functional as it is beautiful. From the inviting front porch, step into an open foyer that flows seamlessly into the elegant dining room and expansive main living areas.At the heart of the home, the chef-inspired kitchen features a generous center island, abundant counter and cabinet space, a walk-in pantry, and a convenient prep area--perfect for everything from casual meals to entertaining. Overlooking the spacious great room, this open-concept design is enhanced by large windows that flood the space with natural light and invite you to enjoy indoor-outdoor living on the rear covered porch.The primary suite is a private retreat, complete with a luxurious bathroomoffering a dual-sink vanity, glass-enclosed shower, linen storage, private water closet, and a large walk-in closet. Secondary bedrooms are thoughtfully sized, each with ample closet space and access to a full hall bath. Additional features include a centrally located laundry room, a practical drop zone for organization, and a tandem garage providing plenty of storage or workspace options. The home's open layout and upscale finishes create a home that perfectly balances style and comfort; designed to enhance everyday living and elevate every gathering.
Home Details
Home Type
- Single Family
Year Built
- Built in 2023
Lot Details
- 0.34 Acre Lot
- Cul-De-Sac
- Interior Lot
- Wooded Lot
HOA Fees
- $167 Monthly HOA Fees
Parking
- 2 Car Attached Garage
- Garage Door Opener
Home Design
- Contemporary Architecture
- Slab Foundation
- Architectural Shingle Roof
- Cement Siding
Interior Spaces
- 3,168 Sq Ft Home
- 2-Story Property
- Tray Ceiling
- Smooth Ceilings
- High Ceiling
- Ceiling Fan
- Family Room with Fireplace
- Home Office
- Loft
- Bonus Room
- Sun or Florida Room
Kitchen
- Walk-In Pantry
- Built-In Electric Oven
- Gas Cooktop
- Dishwasher
- Kitchen Island
Flooring
- Wood
- Carpet
- Ceramic Tile
Bedrooms and Bathrooms
- 4 Bedrooms
- Walk-In Closet
Laundry
- Laundry Room
- Washer and Electric Dryer Hookup
Outdoor Features
- Patio
- Rain Gutters
- Front Porch
Schools
- Cainhoy Elementary School
- Philip Simmons Middle School
- Philip Simmons High School
Utilities
- Central Air
- Heating System Uses Natural Gas
- Tankless Water Heater
- Septic Tank
Listing and Financial Details
- Home warranty included in the sale of the property
Community Details
Overview
- Forest Edge Subdivision
Recreation
- Community Pool
- Park
- Trails
Map
Home Values in the Area
Average Home Value in this Area
Property History
| Date | Event | Price | List to Sale | Price per Sq Ft | Prior Sale |
|---|---|---|---|---|---|
| 11/27/2025 11/27/25 | Price Changed | $889,899 | 0.0% | $281 / Sq Ft | |
| 11/01/2025 11/01/25 | Price Changed | $889,900 | -0.6% | $281 / Sq Ft | |
| 10/27/2025 10/27/25 | Price Changed | $894,895 | 0.0% | $282 / Sq Ft | |
| 10/25/2025 10/25/25 | Price Changed | $894,900 | 0.0% | $282 / Sq Ft | |
| 09/26/2025 09/26/25 | Price Changed | $895,000 | -0.4% | $283 / Sq Ft | |
| 09/07/2025 09/07/25 | Price Changed | $899,000 | -0.1% | $284 / Sq Ft | |
| 08/25/2025 08/25/25 | For Sale | $899,900 | +7.1% | $284 / Sq Ft | |
| 06/27/2023 06/27/23 | Sold | $840,010 | 0.0% | $265 / Sq Ft | View Prior Sale |
| 06/14/2023 06/14/23 | Pending | -- | -- | -- | |
| 06/14/2023 06/14/23 | For Sale | $840,010 | -- | $265 / Sq Ft |
Source: CHS Regional MLS
MLS Number: 25023339
- 751 Deerhaven Ct
- 1570 Charity Church Rd
- 1255 Wading Point Blvd
- 223 Silver Creek Dr
- 1146 Wading Point Blvd
- 1144 Wading Point Blvd
- 1132 Wading Point Blvd
- 431 Canal Crossing Way
- Anson Plan at The Enclave at French Quarter Creek
- Asheboro Plan at The Enclave at French Quarter Creek
- Sullivan Plan at The Enclave at French Quarter Creek
- Alexandria Plan at The Enclave at French Quarter Creek
- Edgefield Plan at The Enclave at French Quarter Creek
- 1090 Wading Point Blvd
- 255 Huguenot Trail
- 258 Huguenot Trail
- 248 Huguenot Trail
- 260 Huguenot Trail
- 222 Huguenot Trail
- 224 Huguenot Trail
- 423 Sablewood Dr
- 801 Twin Rivers Dr
- 573 Taryn Dr
- 3107 Sturbridge Rd
- 1000 Point Hope Pkwy
- 201 Sawyer Cir
- 301 Newbrook Dr
- 314 Commonwealth Rd
- 1868 Hubbell Dr
- 1802 Tennyson Row Unit 34
- 1030 Jack Primus Rd
- 3145 Queensgate Way
- 3618 Spindrift Dr
- 2645 Ringsted Ln
- 1727 Wyngate Cir
- 2621 Ringsted Ln
- 1544 Oxborough Cir
- 1664 William Hapton Way
- 500 Verdant Way
- 1575 Watt Pond Rd
