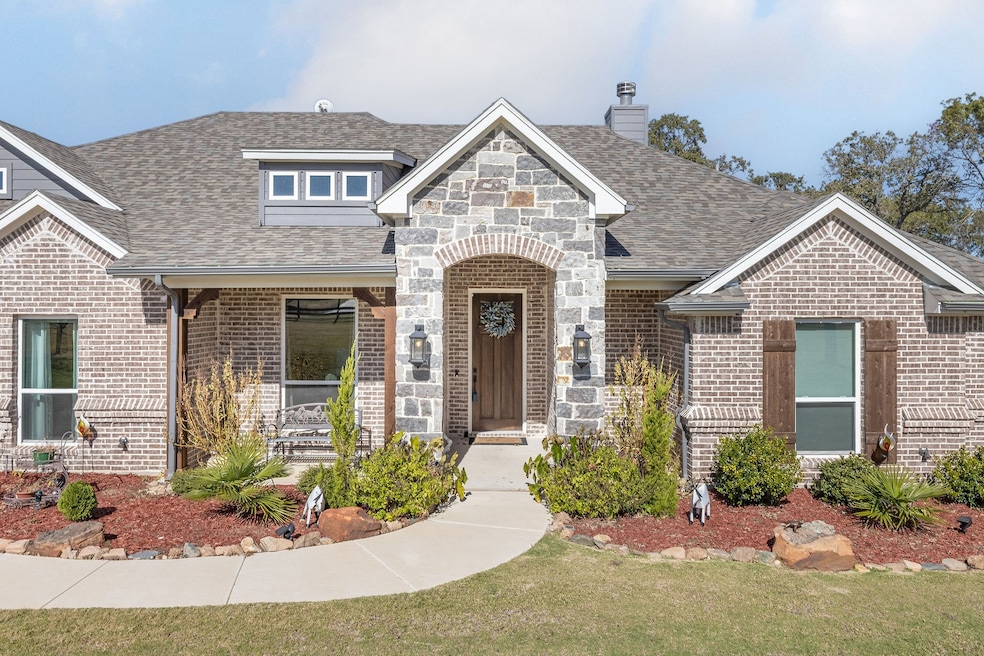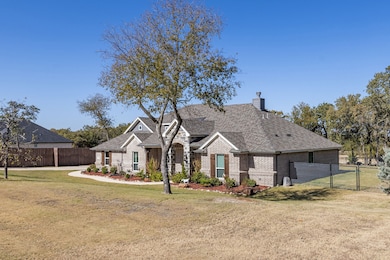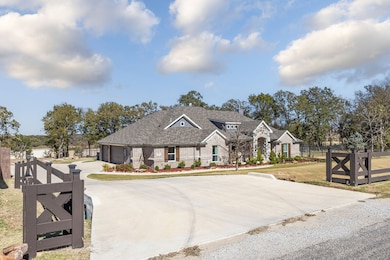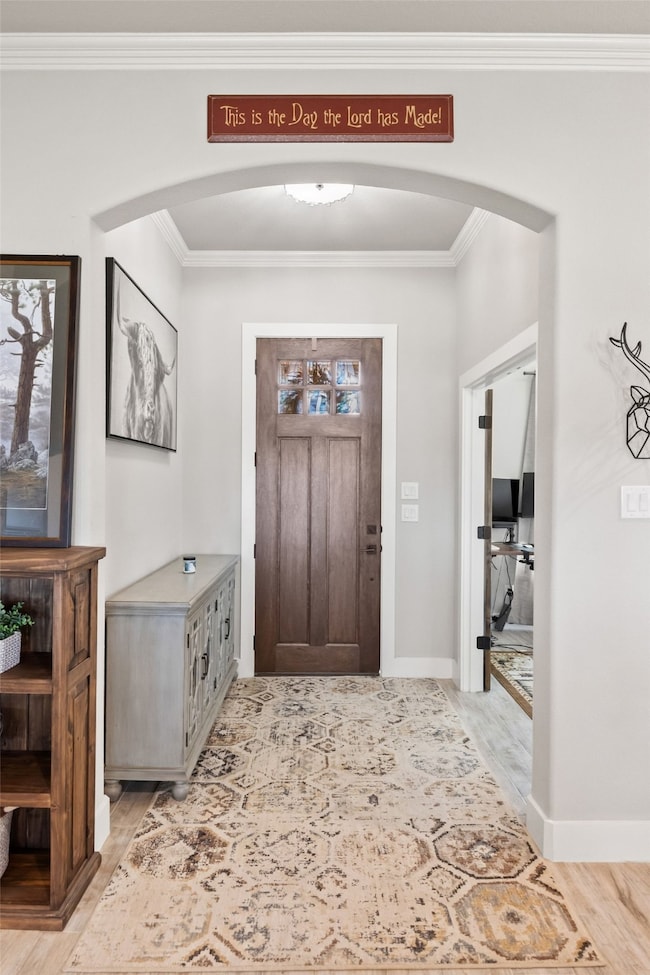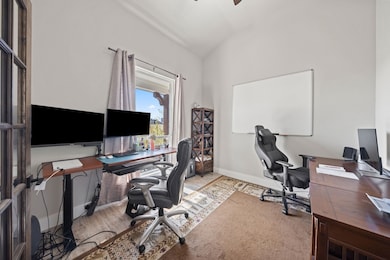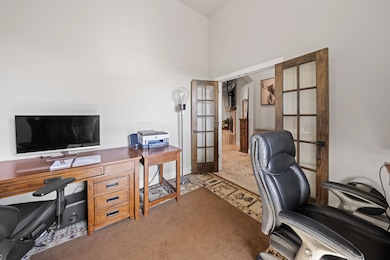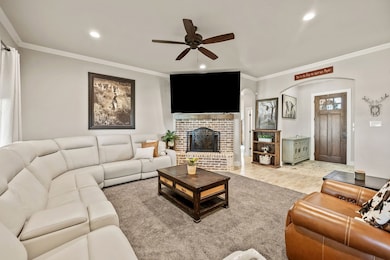408 Herb Stephens Jr Way Springtown, TX 76082
Estimated payment $3,315/month
Highlights
- Open Floorplan
- Farmhouse Sink
- Eat-In Kitchen
- Traditional Architecture
- 3 Car Attached Garage
- Walk-In Closet
About This Home
Step into this like-new 2022 home, beautifully updated and ready for you. Enjoy the charm of a new picket fence, the style of a new farmhouse sink, and the comfort of a new HVAC system. Inside, the airy, open-concept living space welcomes you with natural light, where the kitchen overlooks both the living room and dining area—perfect for everyday living and entertaining.
The spacious laundry room offers extra storage and convenience, while outside, the freshly flattened dirt pad is ready for you to build the shop you’ve always wanted.
With the primary bedroom thoughtfully separated from the secondary bedrooms for added privacy, the layout feels both functional and cozy. Sitting on a full acre, this property gives you room to breathe, grow, and create. This home is waiting for you—come see it and make it yours.
Listing Agent
Maria Gonzalez
6th Ave Homes Brokerage Phone: 817-631-9803 License #0679695 Listed on: 11/15/2025
Open House Schedule
-
Saturday, November 22, 202512:00 to 2:00 pm11/22/2025 12:00:00 PM +00:0011/22/2025 2:00:00 PM +00:00Add to Calendar
Home Details
Home Type
- Single Family
Est. Annual Taxes
- $7,085
Year Built
- Built in 2022
Lot Details
- 1 Acre Lot
- Landscaped
- Few Trees
Parking
- 3 Car Attached Garage
- Driveway
Home Design
- Traditional Architecture
- Brick Exterior Construction
- Slab Foundation
- Shingle Roof
- Stone Veneer
Interior Spaces
- 2,248 Sq Ft Home
- 1-Story Property
- Open Floorplan
- Ceiling Fan
- Decorative Lighting
- Wood Burning Fireplace
Kitchen
- Eat-In Kitchen
- Built-In Gas Range
- Dishwasher
- Kitchen Island
- Farmhouse Sink
- Disposal
Flooring
- Carpet
- Tile
Bedrooms and Bathrooms
- 4 Bedrooms
- Walk-In Closet
- 3 Full Bathrooms
Laundry
- Laundry Room
- Washer and Electric Dryer Hookup
Schools
- Seguin Elementary School
- Weatherford High School
Utilities
- Central Heating and Cooling System
- Aerobic Septic System
Community Details
- Whispering Winds Ph 2 Subdivision
- Card or Code Access
Listing and Financial Details
- Tax Lot 60
- Assessor Parcel Number R000120171
Map
Home Values in the Area
Average Home Value in this Area
Tax History
| Year | Tax Paid | Tax Assessment Tax Assessment Total Assessment is a certain percentage of the fair market value that is determined by local assessors to be the total taxable value of land and additions on the property. | Land | Improvement |
|---|---|---|---|---|
| 2025 | $7,156 | $434,940 | $70,000 | $364,940 |
| 2024 | $7,156 | $502,860 | $75,000 | $427,860 |
| 2023 | $7,156 | $557,400 | $75,000 | $482,400 |
| 2022 | $964 | $51,800 | $51,800 | $0 |
Property History
| Date | Event | Price | List to Sale | Price per Sq Ft |
|---|---|---|---|---|
| 11/15/2025 11/15/25 | For Sale | $517,000 | -- | $230 / Sq Ft |
Purchase History
| Date | Type | Sale Price | Title Company |
|---|---|---|---|
| Deed | -- | Title 365 | |
| Deed | -- | Title 365 |
Mortgage History
| Date | Status | Loan Amount | Loan Type |
|---|---|---|---|
| Open | $458,689 | FHA | |
| Closed | $458,689 | FHA |
Source: North Texas Real Estate Information Systems (NTREIS)
MLS Number: 21113681
APN: 19386-002-060-00
- 105 Kathy Stephens Ave
- 340 Sanger Dr
- 363 Red Bird Dr
- 447 Red Bird Dr
- 650 Sanger Dr
- 252 Harvard Ln
- 391 Red Bird Dr
- 223 Columbia Ct
- 317 Palo Alto Dr
- F1201 Sanger Dr
- Lot 32 Colt Rd
- Lot 39 Colt Rd
- Lot 20 Colt Rd
- Lot 46 Colt Rd
- Lot 44 Colt Rd
- Lot 47 Colt Rd
- Lot 45 Colt Rd
- Lot 33 Colt Rd
- Lot 30 Colt Rd
- Lot 17 Colt Rd
- 3400 Sarra Ln
- 3511 J e Woody Rd
- 3400
- 1020 Brown Ct
- 109 Spruce Tree Ct
- 113 N Park Ct
- 10028 W Hwy 199
- 10028 W Hwy 199 Unit 10028-100
- 1025 Summit Dr
- 10036 W Hwy 199 Unit 10036-100
- 10036 W Hwy 199
- 537 Bronze Cir W
- 525 Bronze Cir E
- 200 Walnut Bend Rd
- 646 N Main St
- 832 N Main St
- 310 E 3rd St
- 616 N Avenue C
- 500 E 7th St
- 225 Lovers Path Dr
