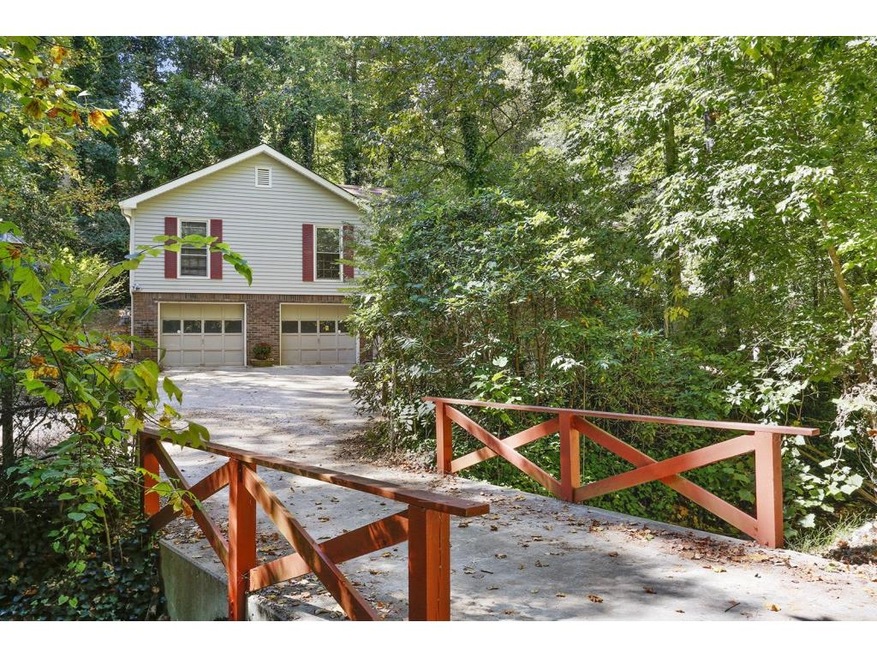
$346,000
- 2 Beds
- 2 Baths
- 1,248 Sq Ft
- 1822 Commonwealth Dr
- Woodstock, GA
Won't last long. RANCH with a loft. 1 car garage plus extra parking in the driveway. Don't miss this chance to see a wonderful, first-time or right-sized home. This 2-bedroom, 2-bath ranch home features a loft with a deceptively large, usable loft area reached with a cool spiral staircase... and a huge ton of storage including an oversized closet upstairs. Easy to maintain and private back yard.
Mike Stott Stott Homes LLC
