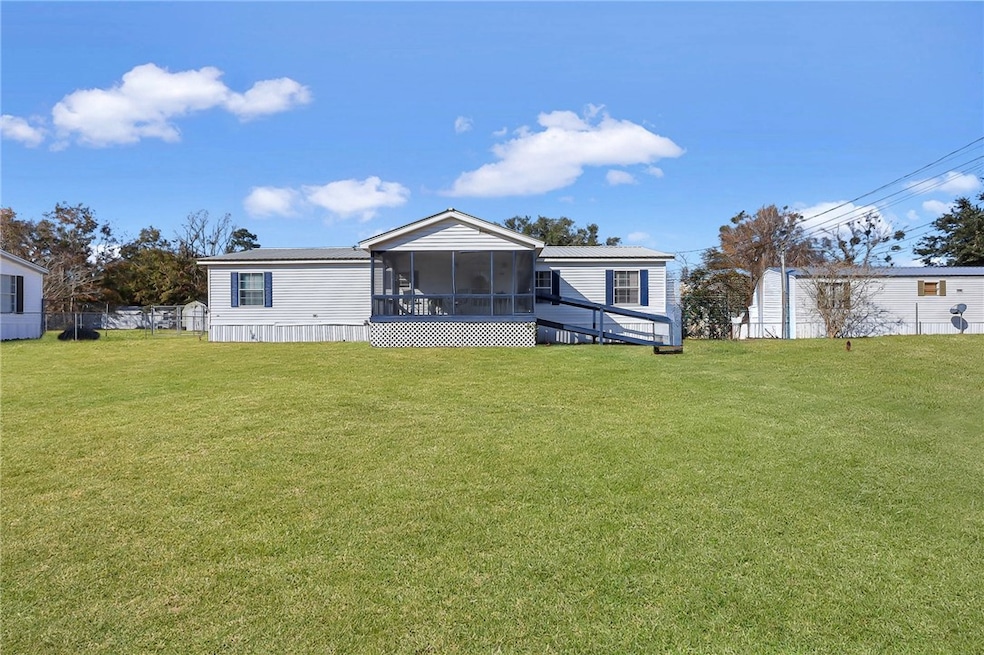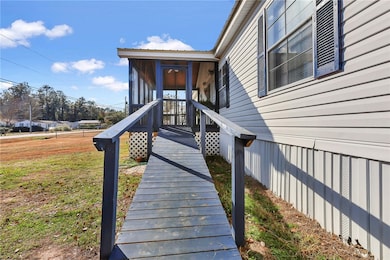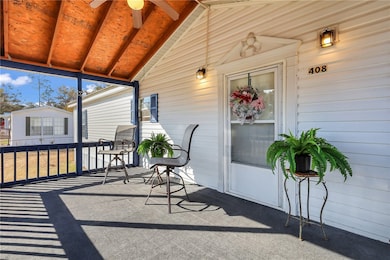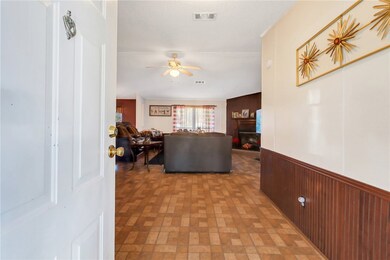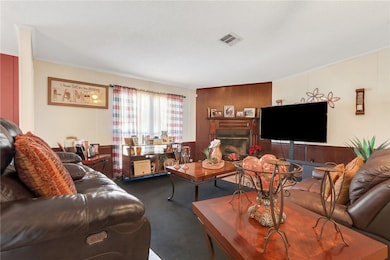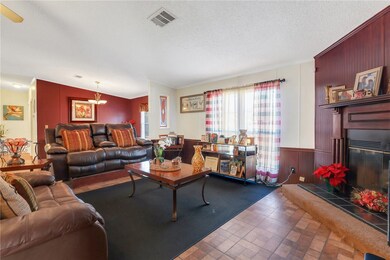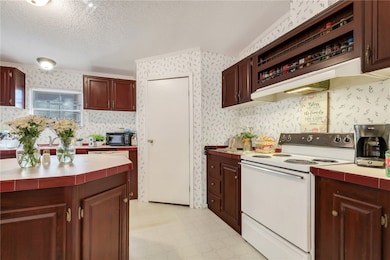
408 Juliette Cir Brunswick, GA 31525
Highlights
- Screened Porch
- Laundry Room
- Central Heating and Cooling System
- Breakfast Bar
- Kitchen Island
- Ceiling Fan
About This Home
As of March 2025This residence already has a Mobile/Manufactured Home Certificate of Permanent Location (Form T-234) filed and recorded. Great size lot and a generous sized screened front porch.The entryway foyer leads to the living room which has a corner fireplace (seller has never utilized). The kitchen is well-appointed with a center island, pantry, and comes fully equipped with a stove, vent hood, dishwasher, and refrigerator. The primary bedroom is spacious and includes an ensuite bathroom with dual sinks, a garden tub, and a separate shower. The walk-in closet conveniently wraps from the bathroom to the bedroom for easy access. Additionally, there are two guest bedrooms and a guest bathroom located at the opposite end of the home. The fenced backyard includes a storage building. UTILITIES: GA Power, Public Water (approx $95 every other month), septic tank (pumped for maintenance 11/15/2024). HVAC Condenser replaced in 2024. Roof 2018. Very well-maintained home & being sold As Is. Request a little notice to show please.
Last Agent to Sell the Property
BHHS Hodnett Cooper Real Estate BWK License #245521 Listed on: 12/20/2024

Home Details
Home Type
- Single Family
Est. Annual Taxes
- $194
Year Built
- Built in 1998
Lot Details
- 0.32 Acre Lot
- Property fronts a county road
- Chain Link Fence
- Level Lot
Home Design
- Asphalt Roof
- Vinyl Siding
Interior Spaces
- 1,680 Sq Ft Home
- Ceiling Fan
- Wood Burning Fireplace
- Living Room with Fireplace
- Screened Porch
- Vinyl Flooring
- Crawl Space
Kitchen
- Breakfast Bar
- <<OvenToken>>
- Range<<rangeHoodToken>>
- Dishwasher
- Kitchen Island
Bedrooms and Bathrooms
- 3 Bedrooms
- 2 Full Bathrooms
Laundry
- Laundry Room
- Washer and Dryer Hookup
Parking
- 4 Parking Spaces
- Driveway
Schools
- Golden Isles Elementary School
- Jane Macon Middle School
- Brunswick High School
Utilities
- Central Heating and Cooling System
- Septic Tank
Community Details
- Valerie North Subdivision
Listing and Financial Details
- Assessor Parcel Number 03-13918
Ownership History
Purchase Details
Home Financials for this Owner
Home Financials are based on the most recent Mortgage that was taken out on this home.Purchase Details
Purchase Details
Home Financials for this Owner
Home Financials are based on the most recent Mortgage that was taken out on this home.Purchase Details
Purchase Details
Home Financials for this Owner
Home Financials are based on the most recent Mortgage that was taken out on this home.Purchase Details
Similar Homes in Brunswick, GA
Home Values in the Area
Average Home Value in this Area
Purchase History
| Date | Type | Sale Price | Title Company |
|---|---|---|---|
| Limited Warranty Deed | $160,000 | -- | |
| Warranty Deed | $7,000 | -- | |
| Warranty Deed | $29,008 | -- | |
| Foreclosure Deed | $130,447 | -- | |
| Deed | $95,000 | -- | |
| Interfamily Deed Transfer | -- | -- |
Mortgage History
| Date | Status | Loan Amount | Loan Type |
|---|---|---|---|
| Previous Owner | $93,532 | FHA |
Property History
| Date | Event | Price | Change | Sq Ft Price |
|---|---|---|---|---|
| 06/25/2025 06/25/25 | Pending | -- | -- | -- |
| 06/15/2025 06/15/25 | For Sale | $175,000 | +9.4% | $104 / Sq Ft |
| 03/12/2025 03/12/25 | Sold | $160,000 | -5.9% | $95 / Sq Ft |
| 02/28/2025 02/28/25 | Pending | -- | -- | -- |
| 12/20/2024 12/20/24 | For Sale | $170,000 | +486.1% | $101 / Sq Ft |
| 10/18/2013 10/18/13 | Sold | $29,007 | +1.8% | $17 / Sq Ft |
| 09/20/2013 09/20/13 | Pending | -- | -- | -- |
| 08/24/2013 08/24/13 | For Sale | $28,500 | -- | $17 / Sq Ft |
Tax History Compared to Growth
Tax History
| Year | Tax Paid | Tax Assessment Tax Assessment Total Assessment is a certain percentage of the fair market value that is determined by local assessors to be the total taxable value of land and additions on the property. | Land | Improvement |
|---|---|---|---|---|
| 2024 | $70 | $2,800 | $1,400 | $1,400 |
| 2023 | $624 | $20,320 | $3,680 | $16,640 |
| 2022 | $447 | $12,840 | $3,680 | $9,160 |
| 2021 | $452 | $12,640 | $3,680 | $8,960 |
| 2020 | $551 | $16,320 | $7,360 | $8,960 |
| 2019 | $551 | $16,320 | $7,360 | $8,960 |
| 2018 | $551 | $16,320 | $7,360 | $8,960 |
| 2017 | $551 | $16,320 | $7,360 | $8,960 |
| 2016 | $517 | $16,320 | $7,360 | $8,960 |
| 2015 | $405 | $16,320 | $7,360 | $8,960 |
| 2014 | $405 | $11,603 | $7,360 | $4,243 |
Agents Affiliated with this Home
-
Kimberly Hobby

Seller's Agent in 2025
Kimberly Hobby
Signature Properties Group Inc.
(912) 506-4530
127 Total Sales
-
Stephanie Webb-Foster

Seller's Agent in 2025
Stephanie Webb-Foster
BHHS Hodnett Cooper Real Estate BWK
(912) 223-0604
385 Total Sales
-
Erin Vaughn

Seller Co-Listing Agent in 2025
Erin Vaughn
BHHS Hodnett Cooper Real Estate BWK
(912) 223-2201
396 Total Sales
-
R
Seller's Agent in 2013
Robert Sinclair
100% Real Estate
Map
Source: Golden Isles Association of REALTORS®
MLS Number: 1650871
APN: 03-13918
- 124 Juliette Cir
- 102 Juliette Cir
- 156 Touchstone Dr
- 164 Abbott Ave
- 102 Watermelon Dr
- 102 Touchstone Dr
- 165 Gallery Way
- 135 Gallery Way
- 109 Wildsmith Dr
- 115 Valerie Dr
- 7168 Golden Isles Pkwy
- 102 Norwood Ct
- 146 Villa Rd
- 189 Sweetwater Blvd
- 217 Sweetwater Blvd
- 149 Sweetwater Blvd
- 325 Crossbridge Dr
- 106 Timber Ridge Dr
- 116 Timber Ridge Dr
- 1135 Autumns Wood Cir E
