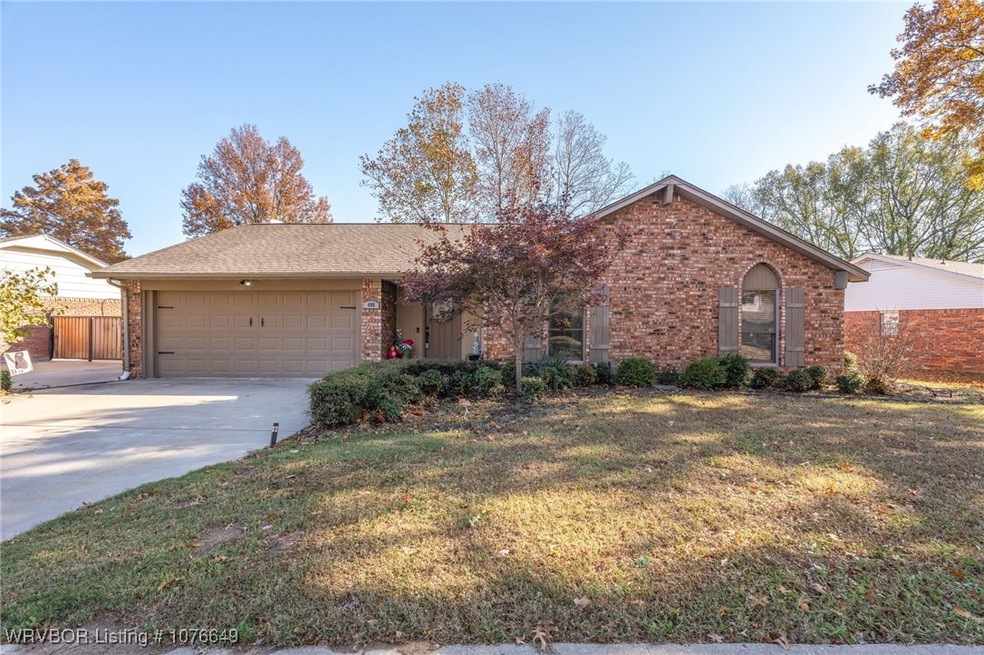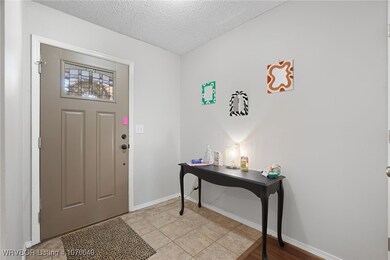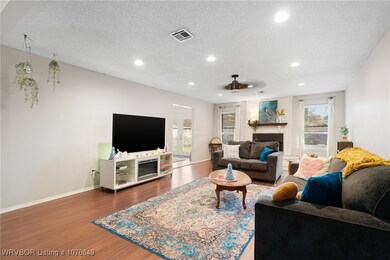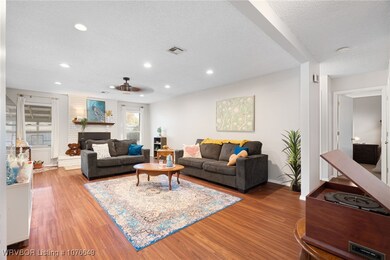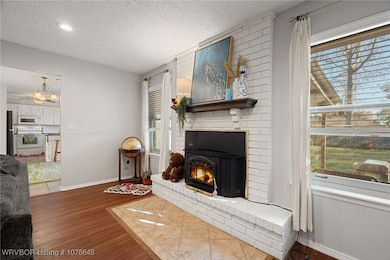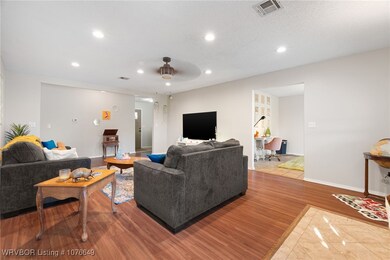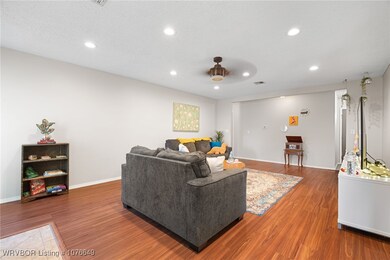
408 Keats St Muskogee, OK 74403
Hilldale NeighborhoodHighlights
- Covered patio or porch
- Brick or Stone Mason
- Central Heating and Cooling System
- Attached Garage
- Ceramic Tile Flooring
- Ceiling Fan
About This Home
As of January 2025Check out this 3 bedroom 2 bathroom home with a 2 car garage and a covered back patio perfect for entertaining guest. This home has a fenced back yard as well as a storage shed that will convey. The seller is also leaving the washer and dryer for the new owners. This home would make a great home for a first time homebuyer as well as a rental for an investor.
Last Agent to Sell the Property
Fathom Realty License #EB00092411 Listed on: 12/01/2024

Last Buyer's Agent
NON MLS Fort Smith
NON MLS License #0
Home Details
Home Type
- Single Family
Est. Annual Taxes
- $1,741
Year Built
- Built in 1974
Lot Details
- 9,126 Sq Ft Lot
- Back Yard Fenced
- Cleared Lot
Home Design
- Brick or Stone Mason
- Slab Foundation
- Shingle Roof
- Architectural Shingle Roof
Interior Spaces
- 1,425 Sq Ft Home
- 1-Story Property
- Ceiling Fan
- Blinds
- Family Room with Fireplace
- Fire and Smoke Detector
Kitchen
- Range<<rangeHoodToken>>
- Dishwasher
Flooring
- Carpet
- Ceramic Tile
- Vinyl
Bedrooms and Bathrooms
- 3 Bedrooms
- 2 Full Bathrooms
Laundry
- Dryer
- Washer
Parking
- Attached Garage
- Driveway
Outdoor Features
- Covered patio or porch
Utilities
- Central Heating and Cooling System
- Electric Water Heater
Community Details
- Grandview Heights 3Rd Subdivision
Listing and Financial Details
- Legal Lot and Block 3 / 21
- Assessor Parcel Number 510009371
Ownership History
Purchase Details
Home Financials for this Owner
Home Financials are based on the most recent Mortgage that was taken out on this home.Purchase Details
Home Financials for this Owner
Home Financials are based on the most recent Mortgage that was taken out on this home.Purchase Details
Home Financials for this Owner
Home Financials are based on the most recent Mortgage that was taken out on this home.Purchase Details
Home Financials for this Owner
Home Financials are based on the most recent Mortgage that was taken out on this home.Purchase Details
Home Financials for this Owner
Home Financials are based on the most recent Mortgage that was taken out on this home.Purchase Details
Home Financials for this Owner
Home Financials are based on the most recent Mortgage that was taken out on this home.Purchase Details
Purchase Details
Similar Homes in Muskogee, OK
Home Values in the Area
Average Home Value in this Area
Purchase History
| Date | Type | Sale Price | Title Company |
|---|---|---|---|
| Warranty Deed | $189,000 | Pioneer Abstract | |
| Warranty Deed | $189,000 | Pioneer Abstract | |
| Warranty Deed | $172,333 | Pioneer Abstract | |
| Warranty Deed | $150,000 | Pioneer Abstract & Ttl Co Of | |
| Warranty Deed | $108,500 | -- | |
| Warranty Deed | $77,500 | -- | |
| Individual Deed | $110,000 | Muskogee Title Company | |
| Warranty Deed | $82,000 | -- | |
| Warranty Deed | $42,000 | -- |
Mortgage History
| Date | Status | Loan Amount | Loan Type |
|---|---|---|---|
| Open | $185,576 | FHA | |
| Closed | $185,576 | FHA | |
| Previous Owner | $169,659 | Construction | |
| Previous Owner | $20,440 | Credit Line Revolving | |
| Previous Owner | $88,000 | New Conventional |
Property History
| Date | Event | Price | Change | Sq Ft Price |
|---|---|---|---|---|
| 06/17/2025 06/17/25 | Price Changed | $215,000 | -1.8% | $151 / Sq Ft |
| 03/18/2025 03/18/25 | For Sale | $219,000 | +15.9% | $154 / Sq Ft |
| 01/08/2025 01/08/25 | Sold | $189,000 | -0.5% | $133 / Sq Ft |
| 12/09/2024 12/09/24 | Pending | -- | -- | -- |
| 12/01/2024 12/01/24 | For Sale | $189,900 | +11.1% | $133 / Sq Ft |
| 03/17/2023 03/17/23 | Sold | $171,000 | +0.9% | $120 / Sq Ft |
| 01/31/2023 01/31/23 | Pending | -- | -- | -- |
| 01/31/2023 01/31/23 | For Sale | $169,500 | +13.0% | $119 / Sq Ft |
| 10/23/2020 10/23/20 | Sold | $150,000 | -2.9% | $105 / Sq Ft |
| 09/24/2020 09/24/20 | Pending | -- | -- | -- |
| 09/24/2020 09/24/20 | For Sale | $154,500 | +42.4% | $108 / Sq Ft |
| 09/15/2014 09/15/14 | Sold | $108,500 | -1.3% | $76 / Sq Ft |
| 07/23/2014 07/23/14 | Pending | -- | -- | -- |
| 07/23/2014 07/23/14 | For Sale | $109,900 | +41.8% | $77 / Sq Ft |
| 12/16/2013 12/16/13 | Sold | $77,500 | -3.0% | $54 / Sq Ft |
| 10/22/2013 10/22/13 | Pending | -- | -- | -- |
| 10/22/2013 10/22/13 | For Sale | $79,900 | -- | $56 / Sq Ft |
Tax History Compared to Growth
Tax History
| Year | Tax Paid | Tax Assessment Tax Assessment Total Assessment is a certain percentage of the fair market value that is determined by local assessors to be the total taxable value of land and additions on the property. | Land | Improvement |
|---|---|---|---|---|
| 2024 | $1,992 | $18,810 | $1,145 | $17,665 |
| 2023 | $1,992 | $16,500 | $753 | $15,747 |
| 2022 | $1,736 | $16,500 | $753 | $15,747 |
| 2021 | $1,802 | $16,500 | $787 | $15,713 |
| 2020 | $1,318 | $12,035 | $787 | $11,248 |
| 2019 | $1,300 | $12,035 | $787 | $11,248 |
| 2018 | $1,317 | $12,035 | $787 | $11,248 |
| 2017 | $1,127 | $12,035 | $787 | $11,248 |
| 2016 | $1,090 | $11,941 | $787 | $11,154 |
| 2015 | $1,061 | $11,941 | $787 | $11,154 |
| 2014 | $760 | $8,542 | $787 | $7,755 |
Agents Affiliated with this Home
-
Donna Elliott

Seller's Agent in 2025
Donna Elliott
RE/MAX
(918) 684-8512
8 in this area
106 Total Sales
-
Chasity Martin

Seller's Agent in 2025
Chasity Martin
Fathom Realty
(479) 221-0497
1 in this area
90 Total Sales
-
Top Tier Realty Group
T
Seller Co-Listing Agent in 2025
Top Tier Realty Group
Fathom Realty
(479) 221-0497
1 in this area
37 Total Sales
-
N
Buyer's Agent in 2025
NON MLS Fort Smith
NON MLS
-
Betty Blackwell

Seller's Agent in 2023
Betty Blackwell
RE/MAX
(918) 441-3375
34 in this area
363 Total Sales
-
Stacie Mclain

Buyer's Agent in 2023
Stacie Mclain
RE/MAX
(918) 348-4499
20 in this area
199 Total Sales
Map
Source: Western River Valley Board of REALTORS®
MLS Number: 1076649
APN: 9371
- 705 Grandview Blvd
- 412 Fenwick Place
- 428 Fairfax Dr
- 426 Burbank St
- 316 Barclay Rd
- 2740 Gulick St
- 215 Rodman Cir
- 2411 Daniel Blvd
- 4101 Gulick St
- 1320 Jennings St
- 3700 Shefield
- 600 Club House Dr
- 604 Club House Dr
- 607 Clubhouse Dr
- 3721 Sheffield Ave
- 123 Gulick St
- 1712 Turner St
- 1112 Cobblestone Cir
- 1109 E Holden St
- 1621 Oxford Ln
