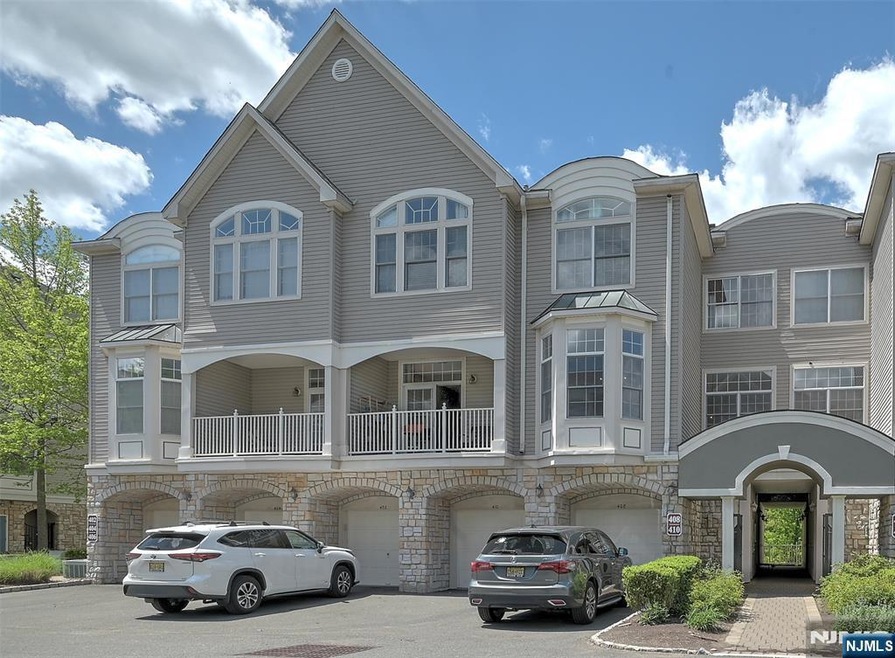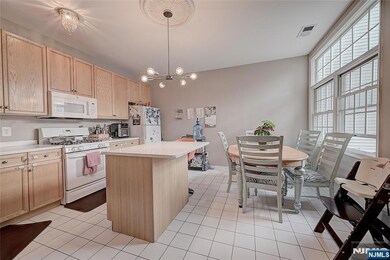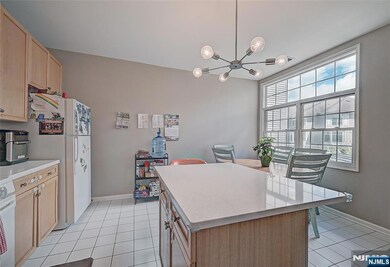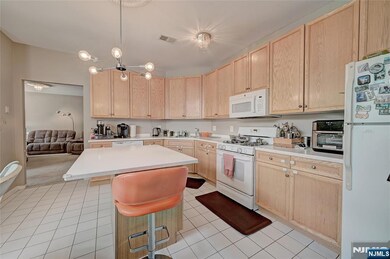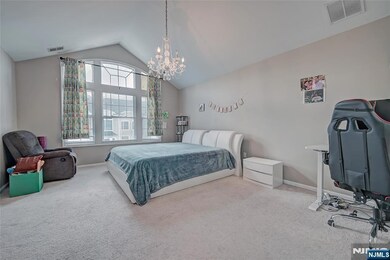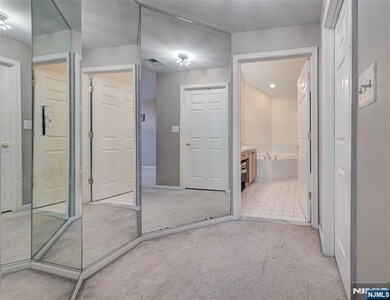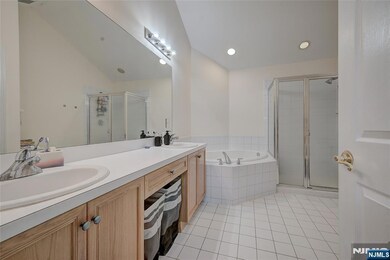408 Kensington Ln Livingston, NJ 07039
Highlights
- Community Pool
- Tennis Courts
- Forced Air Heating System
- Livingston Sr High School Rated A+
- En-Suite Primary Bedroom
- Washer and Dryer
About This Home
Light & bright townhome-style condo in Livingston's desirable gated Regency Club! This spacious home features neutral carpet and pleasing neutral paint tones throughout. Enjoy a large Living Room with gas fireplace, formal Dining Room, and oversized eat-in Kitchen with abundant cabinetry, center island, and breakfast bar that seats four. Upstairs offers a flexible loft space - perfect for a home office or lounge - plus a Primary Bedroom with soaring cathedral ceilings and a Second Bedroom with vaulted ceiling. Storage is exceptional, with multiple closets, California closet systems, a convenient in-unit Laundry Room, and garage shelving plus an extra garage storage area not available in all units. The Regency Club offers resort-style amenities including a 24/7 staffed guardhouse, outdoor pool, two tennis courts, and a beautifully renovated clubhouse with billiards, steam, sauna, fitness center, and kitchen facilities. Clubhouse rental available for private events. Commuters appreciate easy access to NYC: walk or drive to the Livingston Mall "Park & Ride for the express bus to Port Authority, or the Livingston Express Shuttle (14 min) to the South Orange Train Station for Midtown Direct service to NY Penn or Hoboken, or drive 27 minutes to the Harrison PATH train. One small pet considered on a case-by-case basis ($30/mo pet rent + pet addendum). Tenant pays first $100 of repairs, $40 NTN fee per adult, Renter's Insurance, and gate access device(s) fee. No Smoking/Vaping.
Listing Agent
Berkshire Hathaway Home Services Fox & Roach Realtors - Livingston Listed on: 05/18/2025

Condo Details
Home Type
- Condominium
Est. Annual Taxes
- $12,714
Year Built
- 2001
Interior Spaces
- Gas Fireplace
Kitchen
- Gas Oven or Range
- <<microwave>>
- Dishwasher
- Disposal
Bedrooms and Bathrooms
- 3 Bedrooms
- En-Suite Primary Bedroom
Laundry
- Laundry in unit
- Washer and Dryer
Parking
- Garage
- Garage Door Opener
Schools
- Heritage Middle School
- Livingston High School
Utilities
- Cooling System Powered By Gas
- Forced Air Heating System
- Heating System Uses Natural Gas
Community Details
Recreation
- Tennis Courts
- Community Pool
Pet Policy
- Pets allowed on a case-by-case basis
Map
Source: New Jersey MLS
MLS Number: 25016773
APN: 10-06101-0000-00047-0000-C023
- 509 Kensington Ln Unit 182
- 509 Kensington Ln
- 315 Kensington Ln
- 903 Regal Blvd Unit 142
- 903 Regal Blvd
- 701 Regal Blvd Unit 135
- 701 Regal Blvd
- 26 Haralson Ct
- 17 Gala Ct
- 369 Walnut St
- 2 Ambrosia Ct
- 4 Creighton Dr
- 3 Eton Rd
- 26 Coventry Rd
- 8 Iroquois Dr
- 23 Wychwood Rd
- 153 Walnut St
- 178 Walnut St
- 163 Summit Rd
- 1 Hillary Ct
- 612 Kensington Ln
- 113 Crown Ct Unit 4113
- 511 Kensington Ln
- 605 Binghampton Ln
- 210 Edmonton Ct Unit 7210
- 32 Gala Ct
- 32 Ambrosia Ct
- 15 Braeburn Ct
- 2 Ambrosia Ct
- 2101 Latham Ct
- 6200 Darling Dr
- One Florence Dr
- 1000 Murray Ct
- 164 Hillside Ave
- 545 S Livingston Ave
- 1 Briggs Cir
- 295 Brooklake Rd
- 131 N Passaic Ave
- 110 Brandywyne Dr Unit 1
- 147 Columbia Turnpike
