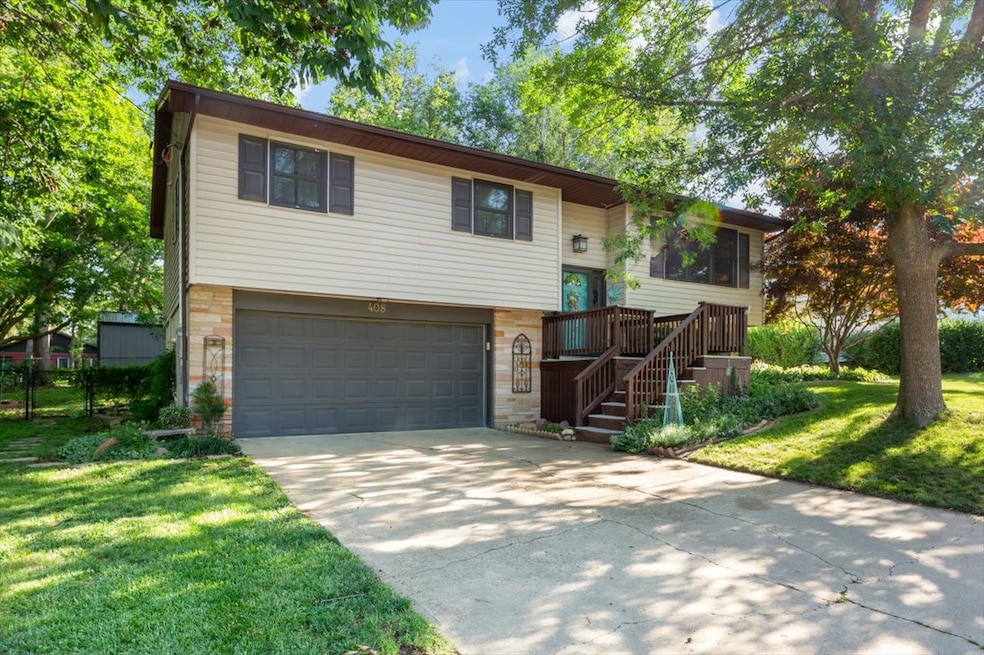
408 Linden Ave Shenandoah, IA 51601
About This Home
As of August 2025Charming split-level home in a desirable neighborhood. A well-maintained 3 bedrooms, 1.5 bath offers comfort with thoughtful updates. The main level features cozy carpeted floors over a spacious living/dining area. You will love this updated kitchen that has a breakfast bar and includes all appliances. Full bathroom has been beautifully modernized with double sinks, bright lighting and elegant Onyx tub surround. Downstairs, the finished lower level includes a living space, great storage or a potential 4th bedroom. Step outside through the walk-out patio door to a deck overlooking a quiet fenced in backyard. Location is close to schools, daycare and other amenities. Call or text today!
Home Details
Home Type
- Single Family
Est. Annual Taxes
- $2,582
Year Built
- Built in 1974
Home Design
- Frame Construction
Interior Spaces
- 1,520 Sq Ft Home
- Basement Fills Entire Space Under The House
Kitchen
- Oven
- Dishwasher
- Disposal
Bedrooms and Bathrooms
- 3 Bedrooms
Laundry
- Dryer
- Washer
Additional Features
- Deck
- 8,712 Sq Ft Lot
Ownership History
Purchase Details
Home Financials for this Owner
Home Financials are based on the most recent Mortgage that was taken out on this home.Similar Homes in Shenandoah, IA
Home Values in the Area
Average Home Value in this Area
Purchase History
| Date | Type | Sale Price | Title Company |
|---|---|---|---|
| Interfamily Deed Transfer | -- | None Available |
Mortgage History
| Date | Status | Loan Amount | Loan Type |
|---|---|---|---|
| Closed | $77,000 | New Conventional |
Property History
| Date | Event | Price | Change | Sq Ft Price |
|---|---|---|---|---|
| 08/04/2025 08/04/25 | Sold | $188,900 | -2.4% | $124 / Sq Ft |
| 07/09/2025 07/09/25 | Pending | -- | -- | -- |
| 06/24/2025 06/24/25 | For Sale | $193,500 | -- | $127 / Sq Ft |
Tax History Compared to Growth
Tax History
| Year | Tax Paid | Tax Assessment Tax Assessment Total Assessment is a certain percentage of the fair market value that is determined by local assessors to be the total taxable value of land and additions on the property. | Land | Improvement |
|---|---|---|---|---|
| 2024 | $2,582 | $150,780 | $16,020 | $134,760 |
| 2023 | $2,614 | $150,780 | $16,020 | $134,760 |
| 2022 | $2,490 | $132,960 | $16,020 | $116,940 |
| 2021 | $2,490 | $133,600 | $14,940 | $118,660 |
| 2020 | $2,290 | $111,460 | $14,940 | $96,520 |
Agents Affiliated with this Home
-
Amy Zwickel

Seller's Agent in 2025
Amy Zwickel
Jim Hughes Real Estate
(712) 246-9107
52 in this area
79 Total Sales
Map
Source: My State MLS
MLS Number: 11523064
APN: 000529126225000
- 406 Johnson Dr
- 902 Harrison St
- 1207 Bluegrass Ln
- 203 Southview Blvd
- 202 E Summit Ave
- 305 Rankin Ct
- 601 S Matthews St
- 123 Sleepy Hollow Dr
- 510 S Matthews St
- 905 Page St
- 208 W Summit Ave
- 320 E Grant Ave
- 301 Park Ave
- 708 West St
- 105 S Webster St
- 210 E Sheridan Ave
- 102 W Sheridan Ave
- 21 Mayridge Dr
- 205 S Broad St
- 1104 S Elm St






