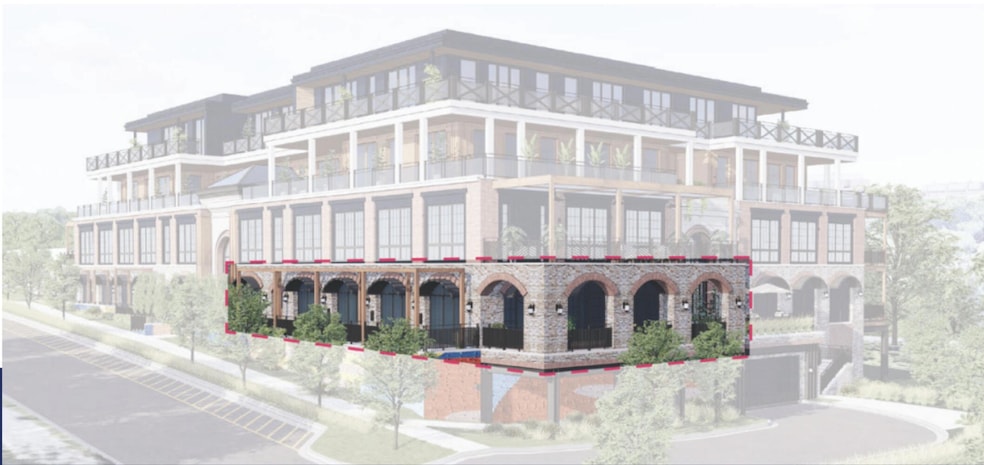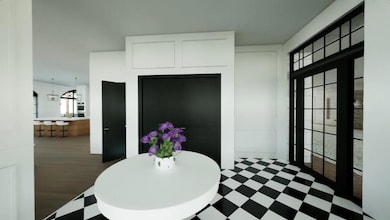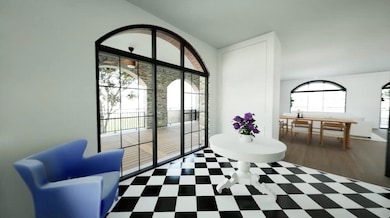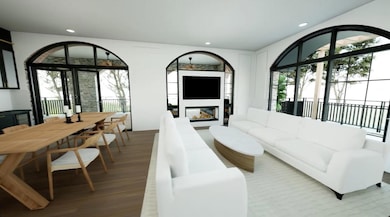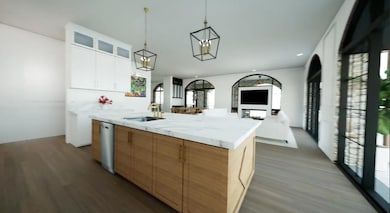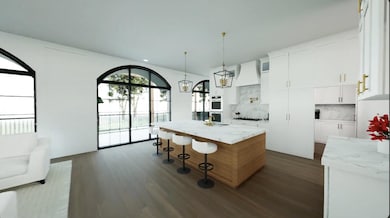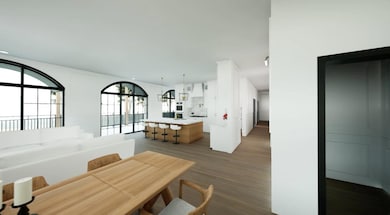408 Longshore Dr Unit A Ann Arbor, MI 48105
Northern Ann Arbor NeighborhoodEstimated payment $17,463/month
Highlights
- New Construction
- Wood Burning Stove
- Wood Flooring
- Ann Arbor STEAM at Northside Rated A
- Contemporary Architecture
- 2-minute walk to Longshore Park
About This Home
Introducing an unparalleled luxury condominium development in Ann Arbor, featuring 15 exclusive residences that redefine opulent living. These exquisite condominiums represent the pinnacle of sophistication and quality in the area.
Unit A has an expansive 2,700 square feet with four bedrooms and three and a half bathrooms. Premium finishes, including top-of-the-line cabinetry, a butlers pantry, Italian flooring, and tiled bathrooms. The stunning nano doors seamlessly connect the indoor living space to over 1,200 square feet of private outdoor living space that will include heaters to keep you warm over the cooler months. Private elevators from your garage to your unit provide easy accessibility and exclusivity. Nestled in a prime location, residents can enjoy easy access to Argo Par Canoe Livery and the scenic Border-to-Border Trail, perfect for outdoor enthusiasts. For those seeking a truly bespoke living experience, our on-site showroom allows buyers to personalize their residence with an array of high-end selections and finishes. This development stands as the most prestigious and valuable condominium offering in Ann Arbor, setting a new standard for luxury urban living.
Property Details
Home Type
- Condominium
Est. Annual Taxes
- $28,794
Year Built
- Built in 2025 | New Construction
Lot Details
- End Unit
- Private Entrance
- Shrub
Parking
- 2 Car Attached Garage
- Tandem Parking
- Garage Door Opener
Home Design
- Proposed Property
- Contemporary Architecture
- Flat Roof Shape
- Brick Exterior Construction
- Rubber Roof
- Stone
Interior Spaces
- 4,689 Sq Ft Home
- 1-Story Property
- Bar Fridge
- Ceiling Fan
- Wood Burning Stove
- Gas Log Fireplace
- Low Emissivity Windows
- Insulated Windows
- Living Room with Fireplace
- Dining Room
Kitchen
- Breakfast Area or Nook
- Double Oven
- Stove
- Range
- Dishwasher
- Kitchen Island
- Disposal
Flooring
- Wood
- Tile
Bedrooms and Bathrooms
- 4 Main Level Bedrooms
- En-Suite Bathroom
Laundry
- Laundry Room
- Laundry on main level
- Sink Near Laundry
Accessible Home Design
- Low Threshold Shower
- Halls are 42 inches wide
- Rocker Light Switch
- Doors are 36 inches wide or more
Eco-Friendly Details
- Solar Heating System
Outdoor Features
- Balcony
- Patio
Schools
- Northside Elementary School
- Clague Middle School
- Huron High School
Utilities
- Humidifier
- Central Air
- Heat Pump System
- Tankless Water Heater
- High Speed Internet
- Cable TV Available
Community Details
Overview
- Property has a Home Owners Association
- Association fees include trash, snow removal, lawn/yard care
- The J. Sinclair Condos
- Built by Huron River Holdings
- Electric Vehicle Charging Station
- Property is near a preserve or public land
Amenities
- Meeting Room
- Elevator
Pet Policy
- Pets Allowed
Map
Home Values in the Area
Average Home Value in this Area
Tax History
| Year | Tax Paid | Tax Assessment Tax Assessment Total Assessment is a certain percentage of the fair market value that is determined by local assessors to be the total taxable value of land and additions on the property. | Land | Improvement |
|---|---|---|---|---|
| 2024 | $28,794 | $782,700 | $0 | $0 |
| 2023 | $26,588 | $763,600 | $0 | $0 |
| 2022 | $32,180 | $782,000 | $0 | $0 |
| 2021 | $31,436 | $760,700 | $0 | $0 |
| 2020 | $30,287 | $661,600 | $0 | $0 |
| 2019 | $28,889 | $621,700 | $621,700 | $0 |
| 2018 | $28,344 | $496,100 | $0 | $0 |
| 2017 | $27,343 | $466,800 | $0 | $0 |
| 2016 | $26,643 | $430,587 | $0 | $0 |
| 2015 | $26,225 | $429,300 | $0 | $0 |
| 2014 | $26,225 | $426,900 | $0 | $0 |
| 2013 | -- | $426,900 | $0 | $0 |
Property History
| Date | Event | Price | List to Sale | Price per Sq Ft |
|---|---|---|---|---|
| 01/20/2025 01/20/25 | For Sale | $2,858,000 | -- | $610 / Sq Ft |
Purchase History
| Date | Type | Sale Price | Title Company |
|---|---|---|---|
| Warranty Deed | $55,123 | -- | |
| Warranty Deed | $86,266 | -- | |
| Warranty Deed | $485,934 | -- | |
| Warranty Deed | $55,123 | -- | |
| Warranty Deed | $86,266 | -- | |
| Warranty Deed | $55,123 | -- | |
| Warranty Deed | $55,123 | -- | |
| Warranty Deed | $17,751 | -- | |
| Warranty Deed | -- | -- | |
| Warranty Deed | -- | -- | |
| Warranty Deed | -- | -- | |
| Warranty Deed | -- | -- | |
| Warranty Deed | -- | -- | |
| Warranty Deed | $86,266 | -- | |
| Warranty Deed | -- | -- | |
| Warranty Deed | -- | -- | |
| Warranty Deed | $55,123 | -- | |
| Warranty Deed | -- | -- | |
| Warranty Deed | -- | -- | |
| Warranty Deed | -- | -- | |
| Deed | -- | -- |
Mortgage History
| Date | Status | Loan Amount | Loan Type |
|---|---|---|---|
| Closed | $868,000 | Commercial | |
| Closed | $868,000 | Commercial | |
| Closed | $868,000 | Commercial | |
| Closed | $868,000 | Commercial |
Source: MichRIC
MLS Number: 25002353
APN: 09-20-401-001
- 408 Longshore Dr Unit C
- 1128 Longshore Dr Unit 1
- 1128 Longshore Dr Unit 2
- 1136 Longshore Dr Unit 1
- 519 Longshore Dr Unit A
- 539 Longshore Dr Unit 46
- 117 E Summit St
- 207 Sunset Rd
- 651 N 5th Ave
- 118 W Summit St
- 610 N 5th Ave
- 530 N Division St Unit B
- 530 N Division St Unit A
- 530 N Division St Unit D
- 530 N Division St Unit C
- 1183 Freesia Ct Unit 52
- 611 N 4th Ave
- 1050 Wall St Unit 5A
- 1050 Wall St Unit 5D
- 1050 Wall St Unit 8D
- 1100 Broadway St
- 808 Jones Dr
- 533 Elizabeth St
- 529 Elizabeth St
- 1099 Maiden Ln
- 1520 Traver Rd
- 121 W Kingsley St Unit 502
- 701 Catherine St
- 1225 Island Dr Unit 104
- 215 N Division St
- 215 N Division St
- 215 N Division St
- 1233 Island Dr Unit 201
- 203 N State St Unit 3
- 1257 Island Dr Unit 203
- 1253 Island Dr Unit 102
- 505 E Huron St Unit 707
- 425 E Washington St
- 411 E Washington St
- 508 Miller Ave
