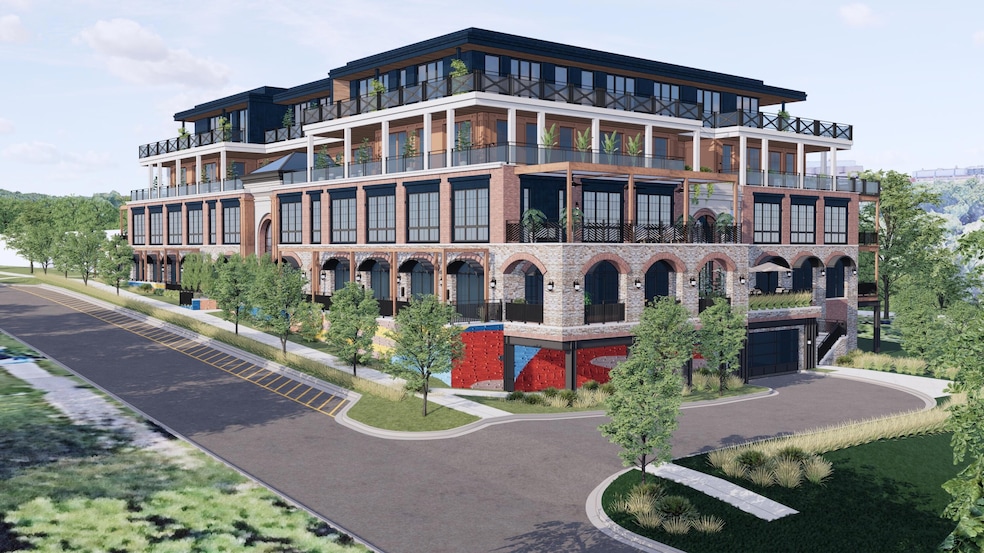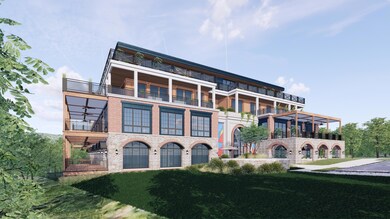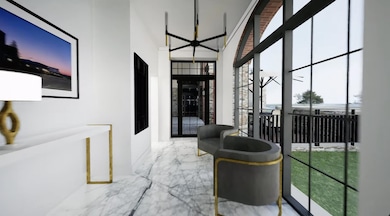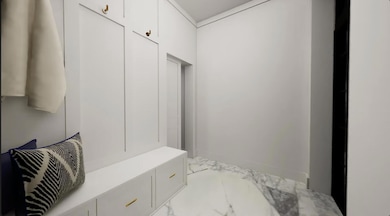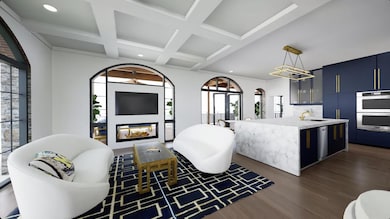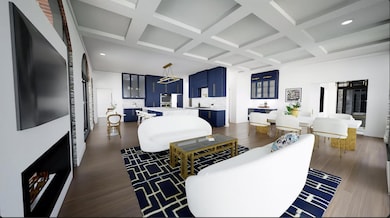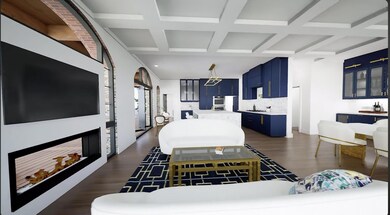408 Longshore Dr Unit C Ann Arbor, MI 48105
Northern Ann Arbor NeighborhoodEstimated payment $17,145/month
Highlights
- New Construction
- Solar Power System
- Breakfast Area or Nook
- Ann Arbor STEAM at Northside Rated A
- Wood Flooring
- 2-minute walk to Longshore Park
About This Home
Nestled in the heart of Ann Arbor's vibrant Kerrytown district, a new pinnacle of luxury condominium living emerges, offering an unparalleled residential experience. This exquisite development, The J. Sinclair presents a collection of 15 meticulously crafted units, in a four story building. Each condominium is a testament to sophisticated urban design and meticulous attention to detail. Strategically positioned near the enchanting Argo Cascades and within walking distance of downtown's most coveted destinations, these residences redefine modern living. Each unit is a sanctuary of refined elegance, featuring expansive 10-foot ceilings, Italian engineered hardwood floors, and an open floor plan that seamlessly blends functionality with aesthetic grace. The gourmet kitchens are a culinary enthusiast's dream, equipped with premium Wolf appliances, Symphony countertops, and elegant Scavolini or Showplace cabinetry. A concealed Butler pantry adds an extra layer of sophistication and convenience. The primary suite is a true retreat, boasting a generous walk-in closet and an ensuite bathroom that rivals the most luxurious spa experiences. Porcelain finishes, James Martin double vanities, a sumptuous soaking tub, and a zero-entrance European shower create an atmosphere of unparalleled comfort and indulgence. Sustainability meets luxury with a geothermal heating and cooling system and EV chargers, ensuring an eco-conscious lifestyle. The crowning jewel is the 545 square feet of exterior outdoor living space, complete with a covered terrace featuring a double-sided fireplace, infrared heating, and a cutting-edge Nano door system perfect for entertaining or quiet contemplation.
Property Details
Home Type
- Condominium
Year Built
- Built in 2025 | New Construction
Lot Details
- Private Entrance
- Drought Tolerant Landscaping
Parking
- 2 Car Attached Garage
- Tandem Parking
- Garage Door Opener
Home Design
- Proposed Property
- Flat Roof Shape
- Brick Exterior Construction
- Rubber Roof
- Low Volatile Organic Compounds (VOC) Products or Finishes
- Stone
Interior Spaces
- 3,245 Sq Ft Home
- 1-Story Property
- Bar Fridge
- Ceiling Fan
- Gas Log Fireplace
- Living Room with Fireplace
- Dining Room
- Utility Room
- Home Security System
Kitchen
- Breakfast Area or Nook
- Eat-In Kitchen
- Double Oven
- Cooktop
- Microwave
- Dishwasher
- Kitchen Island
- Disposal
Flooring
- Wood
- Sustainable
- Ceramic Tile
Bedrooms and Bathrooms
- 4 Main Level Bedrooms
- En-Suite Bathroom
- Low Flow Toliet
Laundry
- Laundry Room
- Laundry on main level
- Dryer
- Washer
- Sink Near Laundry
Accessible Home Design
- Halls are 42 inches wide
- Doors are 36 inches wide or more
Eco-Friendly Details
- Energy-Efficient Windows
- ENERGY STAR Qualified Equipment for Heating
- Energy-Efficient Thermostat
- Solar Power System
- Heating system powered by active solar
- Heating system powered by passive solar
- Water-Smart Landscaping
Outdoor Features
- Patio
Schools
- Northside Elementary School
- Clague Middle School
- Skyline High School
Utilities
- ENERGY STAR Qualified Air Conditioning
- Central Air
- Heat Pump System
- Programmable Thermostat
- Power Generator
- Tankless Water Heater
- Cable TV Available
Community Details
Overview
- Property has a Home Owners Association
- Association fees include trash, snow removal, lawn/yard care
- The J. Sinclair Condos
- Built by Phoenix Contractors Inc
- Electric Vehicle Charging Station
Amenities
- Elevator
Pet Policy
- Pets Allowed
Map
Home Values in the Area
Average Home Value in this Area
Tax History
| Year | Tax Paid | Tax Assessment Tax Assessment Total Assessment is a certain percentage of the fair market value that is determined by local assessors to be the total taxable value of land and additions on the property. | Land | Improvement |
|---|---|---|---|---|
| 2024 | $28,794 | $782,700 | $0 | $0 |
| 2023 | $26,588 | $763,600 | $0 | $0 |
| 2022 | $32,180 | $782,000 | $0 | $0 |
| 2021 | $31,436 | $760,700 | $0 | $0 |
| 2020 | $30,287 | $661,600 | $0 | $0 |
| 2019 | $28,889 | $621,700 | $621,700 | $0 |
| 2018 | $28,344 | $496,100 | $0 | $0 |
| 2017 | $27,343 | $466,800 | $0 | $0 |
| 2016 | $26,643 | $430,587 | $0 | $0 |
| 2015 | $26,225 | $429,300 | $0 | $0 |
| 2014 | $26,225 | $426,900 | $0 | $0 |
| 2013 | -- | $426,900 | $0 | $0 |
Property History
| Date | Event | Price | List to Sale | Price per Sq Ft |
|---|---|---|---|---|
| 11/15/2024 11/15/24 | For Sale | $2,806,000 | -- | $865 / Sq Ft |
Purchase History
| Date | Type | Sale Price | Title Company |
|---|---|---|---|
| Warranty Deed | $55,123 | -- | |
| Warranty Deed | $86,266 | -- | |
| Warranty Deed | $485,934 | -- | |
| Warranty Deed | $55,123 | -- | |
| Warranty Deed | $86,266 | -- | |
| Warranty Deed | $55,123 | -- | |
| Warranty Deed | $55,123 | -- | |
| Warranty Deed | $17,751 | -- | |
| Warranty Deed | -- | -- | |
| Warranty Deed | -- | -- | |
| Warranty Deed | -- | -- | |
| Warranty Deed | -- | -- | |
| Warranty Deed | -- | -- | |
| Warranty Deed | $86,266 | -- | |
| Warranty Deed | -- | -- | |
| Warranty Deed | -- | -- | |
| Warranty Deed | $55,123 | -- | |
| Warranty Deed | -- | -- | |
| Warranty Deed | -- | -- | |
| Warranty Deed | -- | -- | |
| Deed | -- | -- |
Mortgage History
| Date | Status | Loan Amount | Loan Type |
|---|---|---|---|
| Closed | $868,000 | Commercial | |
| Closed | $868,000 | Commercial | |
| Closed | $868,000 | Commercial | |
| Closed | $868,000 | Commercial |
Source: MichRIC
MLS Number: 24059696
APN: 09-20-401-001
- 1128 Longshore Dr Unit 1
- 1128 Longshore Dr Unit 2
- 1136 Longshore Dr Unit 1
- 408 Longshore Dr Unit A
- 519 Longshore Dr Unit A
- 207 Sunset Rd
- 651 N 5th Ave
- 118 W Summit St
- 610 N 5th Ave
- 530 N Division St Unit B
- 530 N Division St Unit A
- 530 N Division St Unit D
- 530 N Division St Unit C
- 1050 Wall St Unit 5A
- 1050 Wall St Unit 3C
- 330 Detroit St Unit 201
- 330 Detroit St Unit 202
- 330 Detroit St Unit 301
- 330 Detroit St Unit 302
- 330 Detroit St Unit 501
- 1035 N Main St Unit 1035 North Main St
- 1039 N Main St Unit 1039 N Main St
- 337 Beakes St
- 1100 Broadway St
- 1105 Freesia Ct Unit 690
- 809 E Kingsley St
- 1099 Maiden Ln
- 1520 Traver Rd
- 121 W Kingsley St Unit 502
- 809 Catherine St
- 213 N Division St Unit 1
- 1233 Island Dr Unit 201
- 203 N State St Unit 2
- 1257 Island Dr Unit 203
- 1253 Island Dr Unit 102
- 413 E Huron St
- 1596 Jones Dr Unit 1596 Jones Dr Lower Unit
- 425 E Washington St
- 411 E Washington St
- 111 N Ashley St Unit : 404
