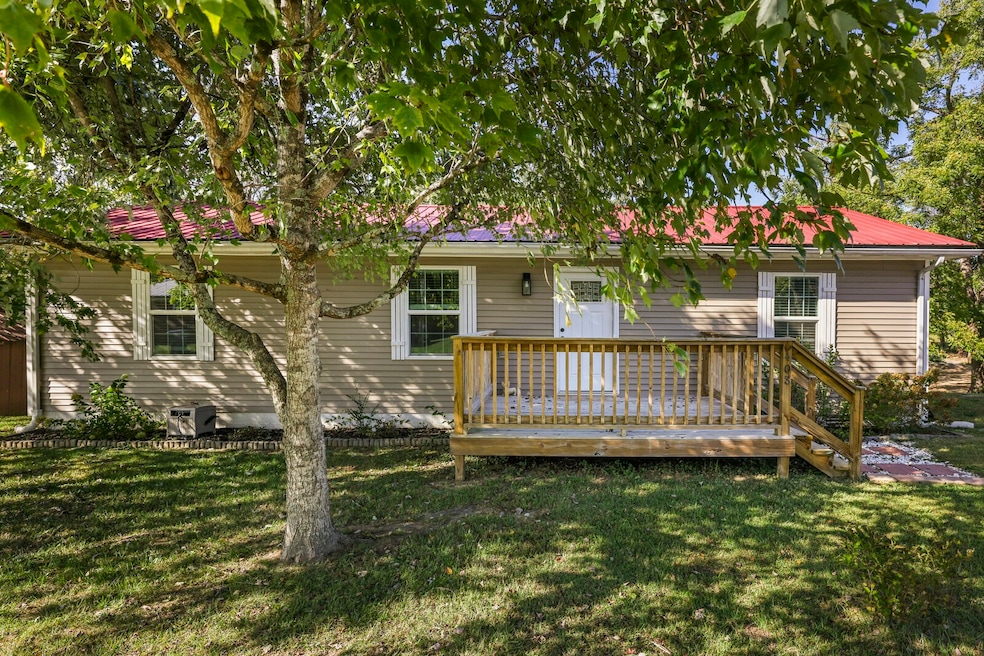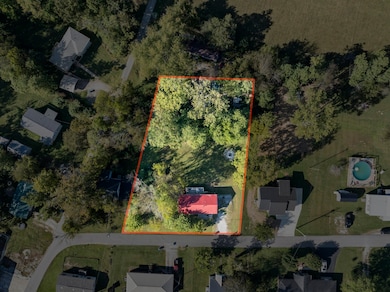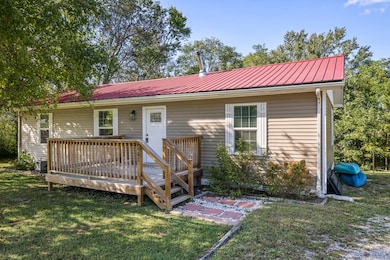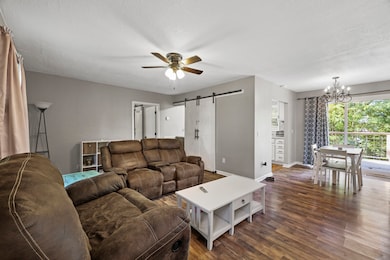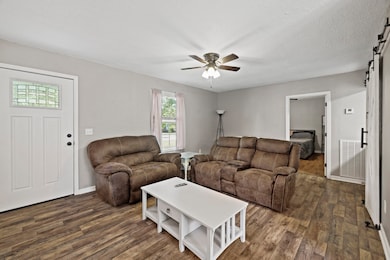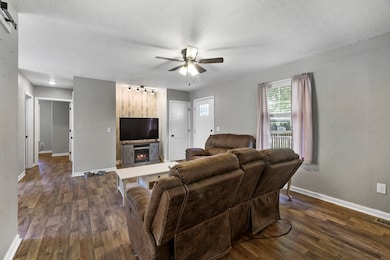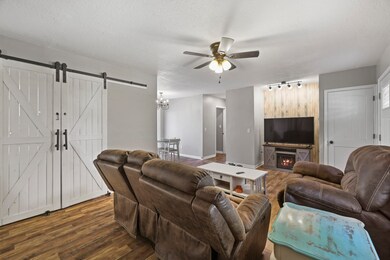408 Magnolia St Baxter, TN 38544
Estimated payment $1,318/month
Highlights
- 0.61 Acre Lot
- Great Room
- Porch
- Deck
- No HOA
- 3-minute walk to Edgar Evins State Park
About This Home
Welcome home to this charming 3-bedroom, 2-bath residence set on a peaceful 0.61-acre lot surrounded by mature trees. A welcoming front deck invites you inside to an open-concept living and dining area, filled with natural light and perfect for everyday living or entertaining. The kitchen features white cabinetry, stainless steel appliances, and direct access to the back deck. The primary bedroom offers a private retreat with an en-suite bathroom accessible through stylish sliding barn doors. Two additional bedrooms provide comfort and flexibility for guests, a home office, or hobbies. The laundry room is conveniently located off the kitchen for added functionality. Outside, enjoy the spacious yard complete with a firepit and storage shed, providing plenty of room to gather, garden, or simply unwind in a serene setting. This home perfectly combines modern convenience with a peaceful country feel, ready for you to move in and make it your own. Up to 1% lender credit on the loan amount when buyer uses Seller's Preferred Lender.
Listing Agent
The Ashton Real Estate Group of RE/MAX Advantage Brokerage Phone: 6153011650 License #278725 Listed on: 10/09/2025

Co-Listing Agent
The Ashton Real Estate Group of RE/MAX Advantage Brokerage Phone: 6153011650 License # 297462
Home Details
Home Type
- Single Family
Est. Annual Taxes
- $977
Year Built
- Built in 1995
Lot Details
- 0.61 Acre Lot
- Lot Dimensions are 125 x 220
- Level Lot
Parking
- Gravel Driveway
Home Design
- Metal Roof
- Vinyl Siding
Interior Spaces
- 1,152 Sq Ft Home
- Property has 1 Level
- Ceiling Fan
- Great Room
- Combination Dining and Living Room
- Utility Room
- Vinyl Flooring
- Crawl Space
- Fire and Smoke Detector
Kitchen
- Microwave
- Dishwasher
Bedrooms and Bathrooms
- 3 Main Level Bedrooms
- Walk-In Closet
- 2 Full Bathrooms
Laundry
- Laundry Room
- Washer and Electric Dryer Hookup
Outdoor Features
- Deck
- Porch
Schools
- Cornerstone Elementary School
- Upperman Middle School
- Upperman High School
Utilities
- Central Heating and Cooling System
- High Speed Internet
Community Details
- No Home Owners Association
- Campbell And Maxwell Subdivision
Listing and Financial Details
- Assessor Parcel Number 056K A 00600 000
Map
Home Values in the Area
Average Home Value in this Area
Tax History
| Year | Tax Paid | Tax Assessment Tax Assessment Total Assessment is a certain percentage of the fair market value that is determined by local assessors to be the total taxable value of land and additions on the property. | Land | Improvement |
|---|---|---|---|---|
| 2024 | -- | $26,075 | $3,650 | $22,425 |
| 2023 | $795 | $29,900 | $3,650 | $26,250 |
| 2022 | $739 | $29,900 | $3,650 | $26,250 |
| 2021 | $922 | $25,425 | $3,650 | $21,775 |
| 2020 | $938 | $25,900 | $3,650 | $22,250 |
| 2019 | $938 | $21,750 | $3,650 | $18,100 |
| 2018 | $896 | $21,750 | $3,650 | $18,100 |
| 2017 | $896 | $21,750 | $3,650 | $18,100 |
| 2016 | $896 | $21,750 | $3,650 | $18,100 |
| 2015 | $945 | $21,750 | $3,650 | $18,100 |
| 2014 | $891 | $20,496 | $0 | $0 |
Property History
| Date | Event | Price | List to Sale | Price per Sq Ft | Prior Sale |
|---|---|---|---|---|---|
| 11/28/2025 11/28/25 | For Sale | $235,000 | 0.0% | $204 / Sq Ft | |
| 11/27/2025 11/27/25 | Off Market | $235,000 | -- | -- | |
| 11/20/2025 11/20/25 | Price Changed | $235,000 | -2.1% | $204 / Sq Ft | |
| 11/03/2025 11/03/25 | Price Changed | $240,000 | -2.0% | $208 / Sq Ft | |
| 10/23/2025 10/23/25 | Price Changed | $245,000 | -2.0% | $213 / Sq Ft | |
| 10/09/2025 10/09/25 | For Sale | $250,000 | +316.7% | $217 / Sq Ft | |
| 09/22/2021 09/22/21 | Sold | $60,000 | 0.0% | $54 / Sq Ft | View Prior Sale |
| 01/01/1970 01/01/70 | Off Market | $60,000 | -- | -- |
Purchase History
| Date | Type | Sale Price | Title Company |
|---|---|---|---|
| Warranty Deed | $200,000 | Groth Gregory L | |
| Warranty Deed | $200,000 | None Listed On Document | |
| Warranty Deed | $60,000 | None Available | |
| Warranty Deed | $60,000 | None Listed On Document | |
| Deed | $52,000 | -- | |
| Deed | $46,000 | -- | |
| Warranty Deed | $5,000 | -- | |
| Deed | -- | -- |
Mortgage History
| Date | Status | Loan Amount | Loan Type |
|---|---|---|---|
| Open | $204,600 | VA | |
| Closed | $204,600 | VA | |
| Previous Owner | $41,600 | No Value Available | |
| Previous Owner | $10,000 | No Value Available |
Source: Realtracs
MLS Number: 3013136
APN: 056K-A-006.00
- 165 Dale Mires Ln
- 6051 Nashville Hwy
- 4905 Cedar Creek Cir
- 3811 McBroom Chapel Rd Unit B
- 4635 Cumby Rd
- 7607 Judd Cemetery Rd
- 1445 W Broad St Unit A202
- 481 Creekview Ln
- 271 C Camp Rd
- 271 C Camp Rd
- 1013 Crescent Dr
- 640 W Stevens St Unit F3
- 107 Towne View Dr
- 801 Winston Dr
- 982 Emily Ln
- 600 W 8th St
- 540 W 4th St Unit D2
- 413 W Stevens St
- 413 W Stevens St
- 410 W Stevens St
