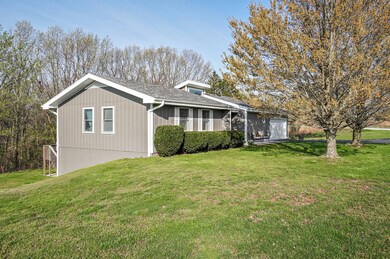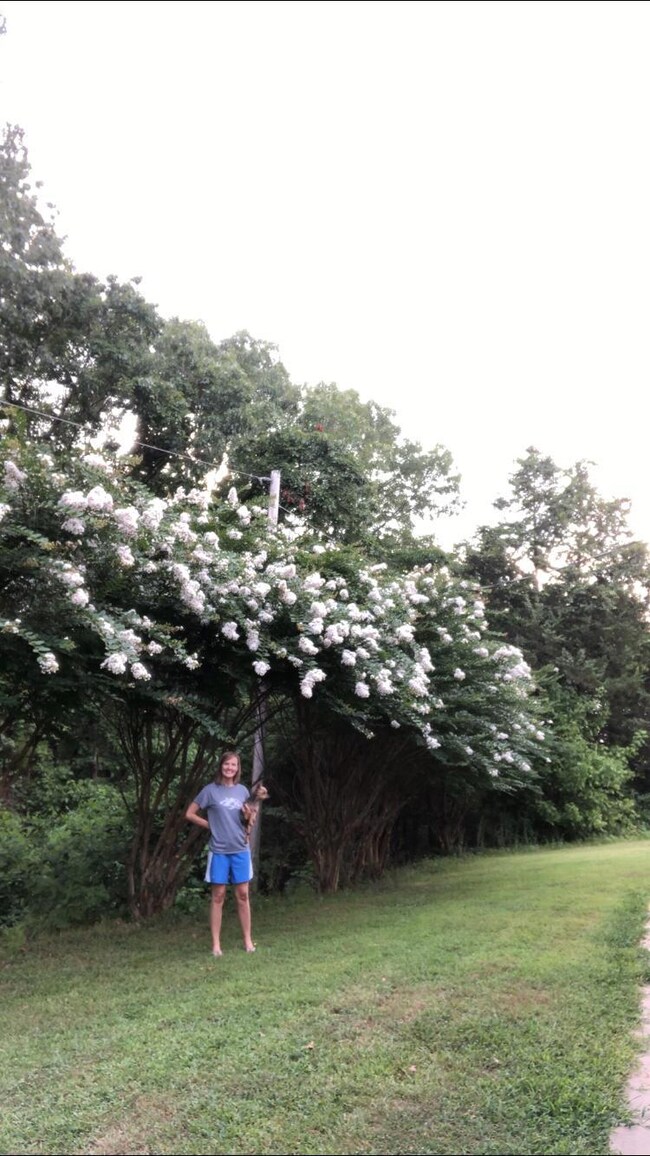Looking for acreage in the city? You will have the best seats in the house @ this private, yet convenient Branson West Home! Situated on 1.2 acres and only a little over a quarter mile off of Hwy 13 & the City of Branson West, you will love the convenience, yet relish in the awesome feeling of privacy while sitting around your awesome new fire pit watching the wildlife & GIANT Crape Myrtles sway in your back yard! What you will love: warm & welcoming foyer with skylight, Corian counters in the almost completely updated kitchen with awesome custom (slow close) cabinetry, pantry and creative pull outs & storage, kitchen bar for impromptu family dining, newer all white appliances, wood laminate flooring, open vaulted living, expansive deck and patio system, main level master with ensuite, lower level walk-out family room w/pellet stove that heats the whole house, six spacious bedrooms (two without windows), newer HVAC (two years young), newer roof (also two years), new exterior paint, beautiful beds, tons of storage and room for a garden or addition of a shop building, all kitchen appliances stay & so much more. Virtual tour/video walk-through in documents.







