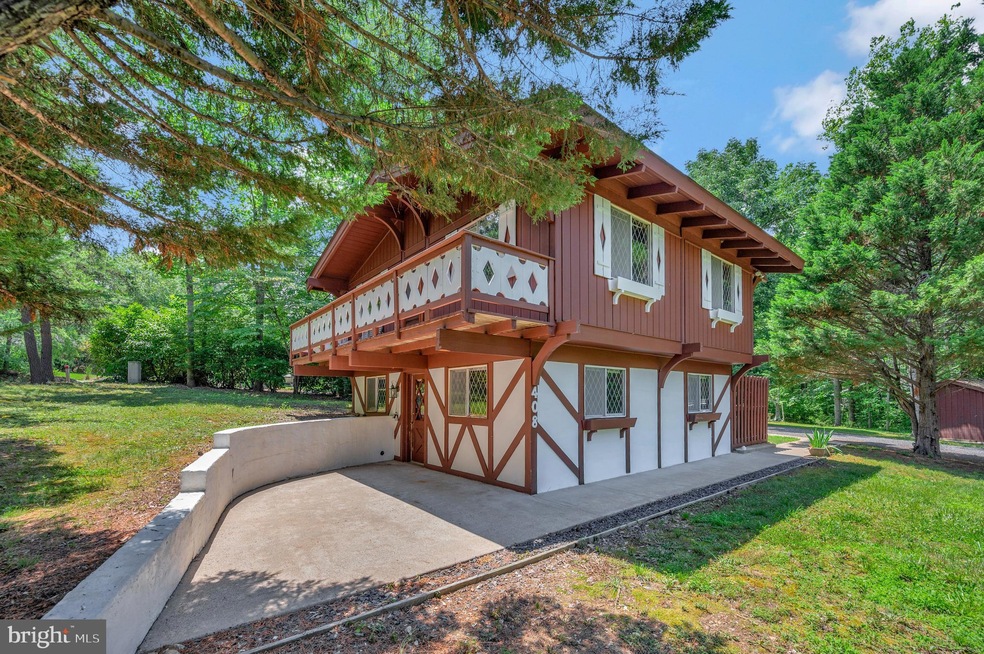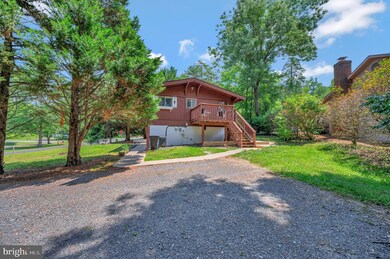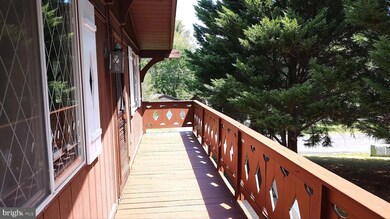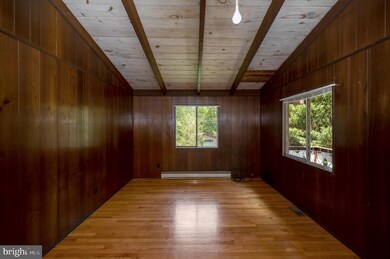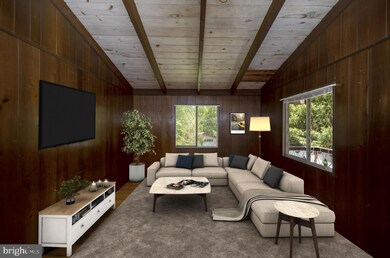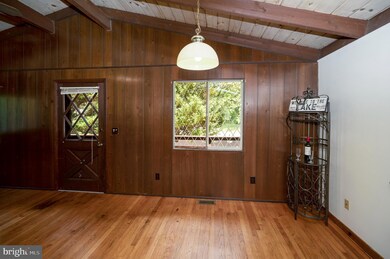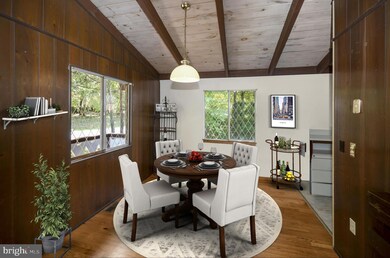
408 Mt Pleasant Dr Locust Grove, VA 22508
Highlights
- Boat Ramp
- Golf Course Community
- Bar or Lounge
- Beach
- Community Stables
- 2-minute walk to Spotswood Park
About This Home
As of May 2025This is NOT your cookie cutter home by far!!! Definitely this has its own personality. Iconic chalet has been a landmark for the LOW community since its inception. Charming Chalet design sits on an oversize corner lot with a WOW location. It is near the front gate entrance, a short distance to the clubhouse complex amenities, & within walking distance of a lakeside beach. There is a tot lot park at the mail station. Knotty pine ceiling & hardwood flooring are featured in this unique open floor plan style home. There is a living room spanning the front of the home- a great room and it is open to the kitchen. The street level den or family room spills out onto a patio under the living room deck. Two places for overflow guests. Deck repair/painting completed! HVAC updated in 2010; Roof 1995. Shed has electric. . You do not have a far walk to put it in the lake at the nearby beach. Both decks, the patio & large yard are perfect for outdoor living & gatherings!!Seller offers $5000 to be used as you wish: ie for closing costs or flooring allowance
Last Agent to Sell the Property
Century 21 Redwood Realty License #0225113147 Listed on: 07/08/2023

Home Details
Home Type
- Single Family
Est. Annual Taxes
- $992
Year Built
- Built in 1967
Lot Details
- 0.34 Acre Lot
- Corner Lot
- Wooded Lot
- Property is zoned R3
HOA Fees
- $164 Monthly HOA Fees
Parking
- Driveway
Home Design
- Chalet
- Frame Construction
- Concrete Perimeter Foundation
- Masonry
Interior Spaces
- Property has 2 Levels
- Open Floorplan
- Curved or Spiral Staircase
- Paneling
- Beamed Ceilings
- Vaulted Ceiling
- Ceiling Fan
- Combination Dining and Living Room
- Den
Kitchen
- Stove
- Range Hood
- Disposal
Flooring
- Solid Hardwood
- Carpet
- Vinyl
Bedrooms and Bathrooms
Outdoor Features
- Lake Privileges
- Deck
- Shed
Schools
- Locust Grove Elementary And Middle School
- Orange High School
Utilities
- Central Air
- Heat Pump System
- Electric Water Heater
Listing and Financial Details
- Tax Lot 298
- Assessor Parcel Number 012A0000102980
Community Details
Overview
- Association fees include common area maintenance, management, reserve funds, road maintenance, security gate, pool(s)
- Lake Of The Woods Associaiton HOA
- Lake Of The Woods Subdivision
Amenities
- Common Area
- Clubhouse
- Community Center
- Bar or Lounge
Recreation
- Boat Ramp
- Pier or Dock
- Beach
- Golf Course Community
- Baseball Field
- Soccer Field
- Community Basketball Court
- Community Playground
- Fitness Center
- Community Pool
- Putting Green
- Dog Park
- Community Stables
- Jogging Path
Security
- Security Service
Ownership History
Purchase Details
Home Financials for this Owner
Home Financials are based on the most recent Mortgage that was taken out on this home.Purchase Details
Home Financials for this Owner
Home Financials are based on the most recent Mortgage that was taken out on this home.Similar Homes in Locust Grove, VA
Home Values in the Area
Average Home Value in this Area
Purchase History
| Date | Type | Sale Price | Title Company |
|---|---|---|---|
| Deed | $300,000 | Fidelity National Title | |
| Warranty Deed | $272,000 | Chicago Title |
Mortgage History
| Date | Status | Loan Amount | Loan Type |
|---|---|---|---|
| Open | $250,000 | New Conventional | |
| Previous Owner | $263,840 | New Conventional |
Property History
| Date | Event | Price | Change | Sq Ft Price |
|---|---|---|---|---|
| 05/19/2025 05/19/25 | Sold | $300,000 | 0.0% | $231 / Sq Ft |
| 04/14/2025 04/14/25 | Pending | -- | -- | -- |
| 03/25/2025 03/25/25 | For Sale | $300,000 | +10.3% | $231 / Sq Ft |
| 08/31/2023 08/31/23 | Sold | $272,000 | -4.2% | $209 / Sq Ft |
| 08/01/2023 08/01/23 | Pending | -- | -- | -- |
| 07/08/2023 07/08/23 | For Sale | $284,000 | -- | $218 / Sq Ft |
Tax History Compared to Growth
Tax History
| Year | Tax Paid | Tax Assessment Tax Assessment Total Assessment is a certain percentage of the fair market value that is determined by local assessors to be the total taxable value of land and additions on the property. | Land | Improvement |
|---|---|---|---|---|
| 2024 | $992 | $131,800 | $35,000 | $96,800 |
| 2023 | $992 | $131,800 | $35,000 | $96,800 |
| 2022 | $992 | $131,800 | $35,000 | $96,800 |
| 2021 | $953 | $132,300 | $35,000 | $97,300 |
| 2020 | $953 | $132,300 | $35,000 | $97,300 |
| 2019 | $936 | $116,400 | $35,000 | $81,400 |
| 2018 | $936 | $116,400 | $35,000 | $81,400 |
| 2017 | $936 | $116,400 | $35,000 | $81,400 |
| 2016 | $936 | $116,400 | $35,000 | $81,400 |
| 2015 | -- | $105,600 | $35,000 | $70,600 |
| 2014 | -- | $105,600 | $35,000 | $70,600 |
Agents Affiliated with this Home
-
Erin Samuels

Seller's Agent in 2025
Erin Samuels
NEST REALTY GROUP
(434) 529-7299
111 Total Sales
-
D
Buyer's Agent in 2025
Default Agent
Default Office
-
Ruthan O'Toole

Seller's Agent in 2023
Ruthan O'Toole
Century 21 Redwood Realty
(540) 972-1234
99 Total Sales
-
Bill Schmarge

Seller Co-Listing Agent in 2023
Bill Schmarge
Century 21 Redwood Realty
(845) 430-6793
55 Total Sales
Map
Source: Bright MLS
MLS Number: VAOR2005290
APN: 012-A0-00-01-0298-0
- 100 Musket Ln
- 4239 Lakeview Pkwy
- 219 Musket Ln
- 112 Edgehill Dr
- 219 Mount Pleasant Dr
- 102 Spotswood Rd
- 127 Fairway Dr
- 215 Mt Pleasant Dr
- 207 Spotswood Rd
- 202 Wilderness Dr
- 604 Mt Pleasant Dr
- 303 Wilderness Dr
- 4621 Lakeview Pkwy
- 104 Tall Pines Ave
- 800 Mt Pleasant Dr
- 317 Edgehill Dr
- 105 Chesterfield Ct
- 137 Eagle Ct
- 119 Birchside Cir
- 121 Birchside Cir
