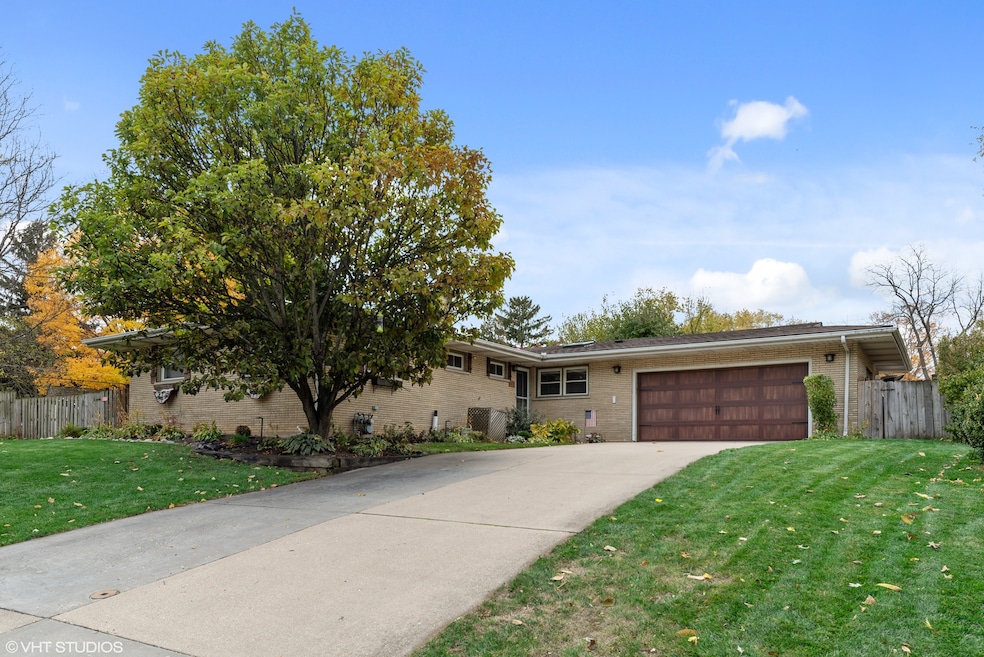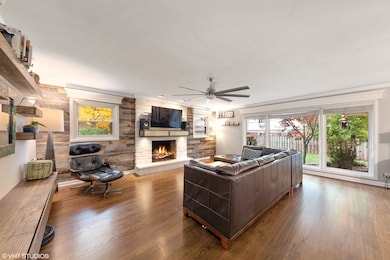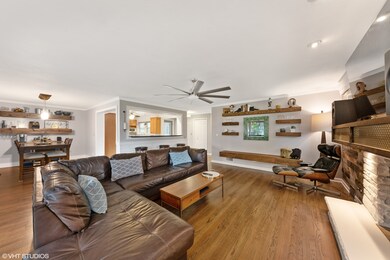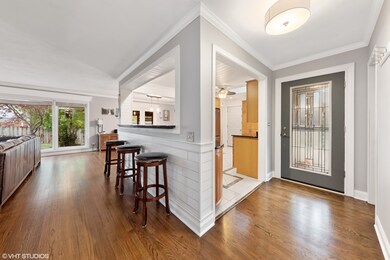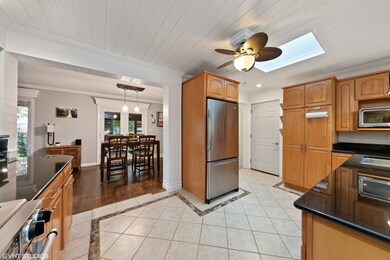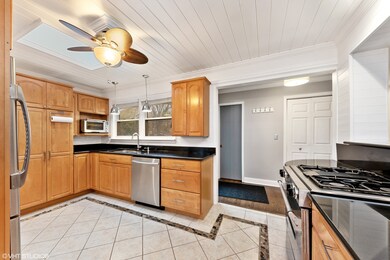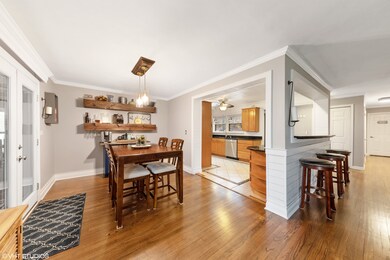
408 N Comfort Ln Palatine, IL 60067
Downtown Palatine NeighborhoodEstimated Value: $495,000 - $539,000
Highlights
- Open Floorplan
- Ranch Style House
- Whirlpool Bathtub
- Palatine High School Rated A
- Wood Flooring
- Sun or Florida Room
About This Home
As of March 2021The depiction of perfection that will far surpass your expectations! Expanded ranch in desirable close-to-downtown location with exceptional layout! Wonderful open floor plan offers fantastic kitchen with custom maple cabinetry, quartz counter-tops, eating/bar area and stainless steel appliances including downdraft range. Dining area accented by floating shelves and beverage station with wine fridge. Wood floors throughout! Family room adorned with magazine worthy modern stone fireplace! Updated main floor full bath (2020) with "air tub" perfect for relaxing. Half bath fully updated (2020). Head downstairs to the truly remarkable full basement containing large wet bar with mini-fridge, granite counter tops and accent lighting. 4th bedroom, 2nd full bath, 2nd stone fireplace and surround sound for total coziness. Storage for days. Newer sump pump and ejector pump (2017), tankless water heater, newer washer/dryer (2018), newer humidifier (2018) and 200 amp panel. Three seasons room provides views of remarkable grounds including firepit, built in high-end grill station, fully fenced yard, outdoor TV ready, outdoor speakers, large shed and professionally manicured perennials. Too much to list! Absolutely not a thing to do but move in and enjoy. Prime location: close to schools, parks, train, restaurants and shopping! Turnkey!
Last Agent to Sell the Property
@properties Christie's International Real Estate License #475146842 Listed on: 02/11/2021

Home Details
Home Type
- Single Family
Est. Annual Taxes
- $11,170
Year Built
- 1955
Lot Details
- Cul-De-Sac
- Fenced Yard
- Wood Fence
Parking
- Attached Garage
- Garage Transmitter
- Garage Door Opener
- Driveway
- Parking Included in Price
- Garage Is Owned
Home Design
- Ranch Style House
- Brick Exterior Construction
- Slab Foundation
- Asphalt Shingled Roof
Interior Spaces
- Open Floorplan
- Wet Bar
- Historic or Period Millwork
- Wood Burning Fireplace
- Entrance Foyer
- Sun or Florida Room
- Storage Room
- Wood Flooring
- Storm Screens
Kitchen
- Breakfast Bar
- Built-In Oven
- Gas Cooktop
- Down Draft Cooktop
- Dishwasher
- Wine Cooler
- Stainless Steel Appliances
- Solid Surface Countertops
- Built-In or Custom Kitchen Cabinets
- Disposal
Bedrooms and Bathrooms
- In-Law or Guest Suite
- Bathroom on Main Level
- Whirlpool Bathtub
Laundry
- Dryer
- Washer
Finished Basement
- Basement Fills Entire Space Under The House
- Finished Basement Bathroom
Outdoor Features
- Patio
- Fire Pit
- Outdoor Grill
Location
- Property is near a bus stop
Utilities
- Forced Air Heating and Cooling System
- Heating System Uses Gas
- Lake Michigan Water
Listing and Financial Details
- Homeowner Tax Exemptions
Ownership History
Purchase Details
Home Financials for this Owner
Home Financials are based on the most recent Mortgage that was taken out on this home.Purchase Details
Home Financials for this Owner
Home Financials are based on the most recent Mortgage that was taken out on this home.Purchase Details
Home Financials for this Owner
Home Financials are based on the most recent Mortgage that was taken out on this home.Similar Homes in Palatine, IL
Home Values in the Area
Average Home Value in this Area
Purchase History
| Date | Buyer | Sale Price | Title Company |
|---|---|---|---|
| Sismour Peter | $420,000 | Proper Title | |
| Kurnick Myles | $335,000 | None Available | |
| Cordts William Earl | $336,500 | First American Title |
Mortgage History
| Date | Status | Borrower | Loan Amount |
|---|---|---|---|
| Open | Sismour Peter | $300,000 | |
| Previous Owner | Kurnick Myles | $268,000 | |
| Previous Owner | Cordts William Earl | $320,000 | |
| Previous Owner | Cordts William Earl | $325,000 | |
| Previous Owner | Cordts William Earl | $308,000 | |
| Previous Owner | Cordts William Earl | $33,600 | |
| Previous Owner | Cordts William Earl | $269,100 | |
| Previous Owner | Harris Bank Hinsdale | $82,500 |
Property History
| Date | Event | Price | Change | Sq Ft Price |
|---|---|---|---|---|
| 03/26/2021 03/26/21 | Sold | $420,000 | 0.0% | $238 / Sq Ft |
| 02/15/2021 02/15/21 | Pending | -- | -- | -- |
| 02/11/2021 02/11/21 | For Sale | $420,000 | +25.4% | $238 / Sq Ft |
| 05/31/2013 05/31/13 | Sold | $335,000 | -4.3% | $190 / Sq Ft |
| 04/15/2013 04/15/13 | Pending | -- | -- | -- |
| 04/01/2013 04/01/13 | For Sale | $350,000 | -- | $198 / Sq Ft |
Tax History Compared to Growth
Tax History
| Year | Tax Paid | Tax Assessment Tax Assessment Total Assessment is a certain percentage of the fair market value that is determined by local assessors to be the total taxable value of land and additions on the property. | Land | Improvement |
|---|---|---|---|---|
| 2024 | $11,170 | $35,896 | $8,344 | $27,552 |
| 2023 | $11,170 | $39,000 | $8,344 | $30,656 |
| 2022 | $11,170 | $39,000 | $8,344 | $30,656 |
| 2021 | $6,230 | $22,514 | $4,867 | $17,647 |
| 2020 | $6,210 | $22,514 | $4,867 | $17,647 |
| 2019 | $6,207 | $25,072 | $4,867 | $20,205 |
| 2018 | $7,253 | $26,776 | $4,519 | $22,257 |
| 2017 | $7,135 | $26,776 | $4,519 | $22,257 |
| 2016 | $7,805 | $30,023 | $4,519 | $25,504 |
| 2015 | $7,919 | $28,398 | $4,172 | $24,226 |
| 2014 | $7,840 | $28,398 | $4,172 | $24,226 |
| 2013 | $7,621 | $28,398 | $4,172 | $24,226 |
Agents Affiliated with this Home
-
Maria DelBoccio

Seller's Agent in 2021
Maria DelBoccio
@ Properties
(773) 859-2183
35 in this area
1,019 Total Sales
-
Ross Matiya

Seller Co-Listing Agent in 2021
Ross Matiya
@ Properties
(847) 797-0200
2 in this area
32 Total Sales
-
Mary Piemonte

Buyer's Agent in 2021
Mary Piemonte
Picket Fence Realty
(847) 454-7000
2 in this area
28 Total Sales
-
Sherri Esenberg

Seller's Agent in 2013
Sherri Esenberg
Berkshire Hathaway HomeServices Starck Real Estate
(847) 650-6251
9 in this area
292 Total Sales
-

Seller Co-Listing Agent in 2013
Deborah Stangl
Berkshire Hathaway HomeServices Starck Real Estate
-

Buyer's Agent in 2013
Andrew Kipta
Coldwell Banker Residential
Map
Source: Midwest Real Estate Data (MRED)
MLS Number: MRD10984424
APN: 02-14-103-013-0000
- 349 N Plum Grove Rd
- 42 W Robertson St
- 464 N Benton St
- 241 N Brockway St
- 237 N Brockway St
- 126 E Colfax St
- 250 N Oak St
- 235 N Smith St Unit 509
- 235 N Smith St Unit 310
- 623 N Benton St
- 301 N Carter St Unit 102
- 322 N Carter St Unit 102
- 87 W Station St
- 4 E Slade St
- 50 N Plum Grove Rd Unit 202E
- 50 N Plum Grove Rd Unit 704E
- 50 N Plum Grove Rd Unit 510E
- 2 E Slade St
- 8 E Slade St
- 307 N Schubert St
- 408 N Comfort Ln
- 402 N Comfort Ln
- 414 N Comfort Ln
- 411 N Plum Grove Rd
- 403 N Plum Grove Rd
- 348 N Hale St
- 419 N Plum Grove Rd
- 33 E Comfort Ln
- 422 N Comfort Ln
- 345 N Plum Grove Rd
- 417 N Comfort Ln
- 41 E Comfort Ln
- 338 N Hale St
- 430 N Comfort Ln
- 339 N Plum Grove Rd
- 345 N Hale St
- 431 N Plum Grove Rd
- 40 E Comfort Ln
- 408 N Plum Grove Rd
- 400 N Plum Grove Rd
