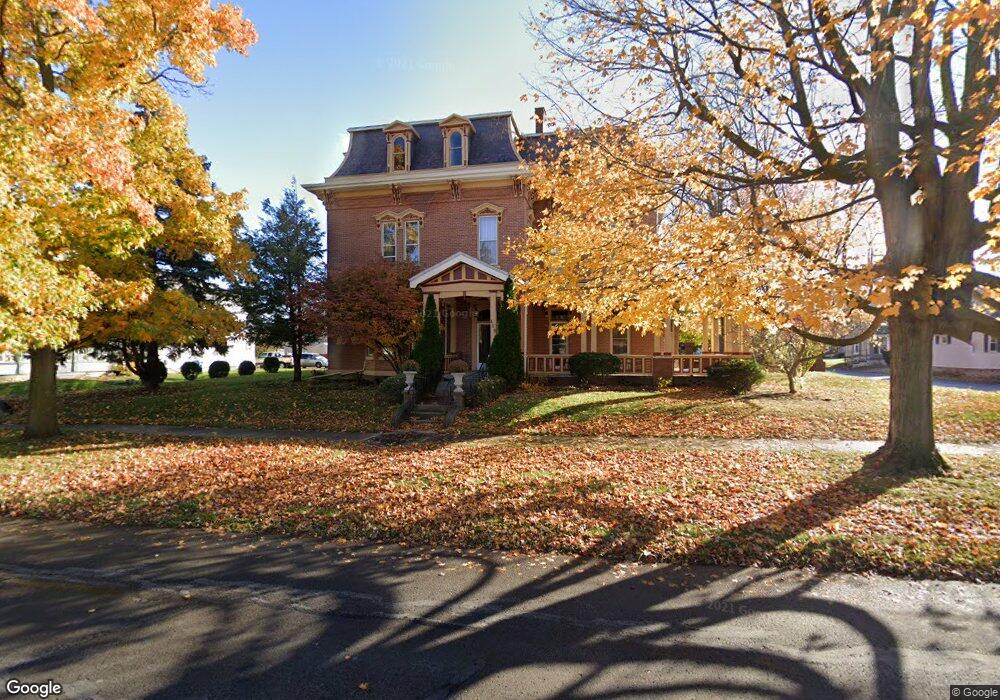
Highlights
- Wood Flooring
- Covered patio or porch
- Fireplace
- No HOA
- 2 Car Attached Garage
- 3-minute walk to Murray Park
About This Home
As of March 2018Own a piece of Hardin County history with this beautiful brick home situated on a corner lot and featuring over 7,000 sq. ft. of living space. Beautiful original woodwork with built-ins, wood floors, multiple fireplaces.,Under 1 Acre
Last Agent to Sell the Property
Jeffrey Buroker
Charter Realty Listed on: 01/07/2014
Home Details
Home Type
- Single Family
Est. Annual Taxes
- $2,770
Year Built
- Built in 1900
Lot Details
- Lot Dimensions are 120x181
- Fenced
Parking
- 2 Car Attached Garage
Home Design
- Brick Exterior Construction
- Block Foundation
Interior Spaces
- 7,473 Sq Ft Home
- Fireplace
- Partial Basement
Flooring
- Wood
- Carpet
- Tile
Bedrooms and Bathrooms
- 6 Bedrooms
Outdoor Features
- Covered patio or porch
Utilities
- Forced Air Heating and Cooling System
- Heating System Uses Natural Gas
- Baseboard Heating
- Electric Water Heater
Community Details
- No Home Owners Association
Listing and Financial Details
- REO, home is currently bank or lender owned
- Assessor Parcel Number 36610001.0000
Ownership History
Purchase Details
Home Financials for this Owner
Home Financials are based on the most recent Mortgage that was taken out on this home.Purchase Details
Home Financials for this Owner
Home Financials are based on the most recent Mortgage that was taken out on this home.Purchase Details
Purchase Details
Home Financials for this Owner
Home Financials are based on the most recent Mortgage that was taken out on this home.Purchase Details
Purchase Details
Home Financials for this Owner
Home Financials are based on the most recent Mortgage that was taken out on this home.Purchase Details
Purchase Details
Similar Homes in Kenton, OH
Home Values in the Area
Average Home Value in this Area
Purchase History
| Date | Type | Sale Price | Title Company |
|---|---|---|---|
| Warranty Deed | $123,000 | None Available | |
| Special Warranty Deed | -- | Nova Title Agency Inc | |
| Sheriffs Deed | $98,000 | None Available | |
| Limited Warranty Deed | -- | Community First Title Agency | |
| Sheriffs Deed | $133,334 | None Available | |
| Warranty Deed | $210,000 | None Available | |
| Quit Claim Deed | -- | -- | |
| Deed | $133,000 | -- |
Mortgage History
| Date | Status | Loan Amount | Loan Type |
|---|---|---|---|
| Open | $97,600 | Unknown | |
| Previous Owner | $126,325 | New Conventional | |
| Previous Owner | $123,111 | New Conventional | |
| Previous Owner | $199,500 | New Conventional | |
| Previous Owner | $100,000 | Credit Line Revolving |
Property History
| Date | Event | Price | Change | Sq Ft Price |
|---|---|---|---|---|
| 03/23/2018 03/23/18 | Sold | $133,000 | -0.7% | $18 / Sq Ft |
| 01/23/2018 01/23/18 | Pending | -- | -- | -- |
| 11/09/2017 11/09/17 | For Sale | $134,000 | -12.9% | $18 / Sq Ft |
| 07/07/2014 07/07/14 | Sold | $153,889 | 0.0% | $21 / Sq Ft |
| 04/18/2014 04/18/14 | Pending | -- | -- | -- |
| 01/07/2014 01/07/14 | For Sale | $153,889 | -- | $21 / Sq Ft |
Tax History Compared to Growth
Tax History
| Year | Tax Paid | Tax Assessment Tax Assessment Total Assessment is a certain percentage of the fair market value that is determined by local assessors to be the total taxable value of land and additions on the property. | Land | Improvement |
|---|---|---|---|---|
| 2024 | $3,667 | $85,300 | $6,430 | $78,870 |
| 2023 | $3,667 | $85,300 | $6,430 | $78,870 |
| 2022 | $3,163 | $68,440 | $4,810 | $63,630 |
| 2021 | $3,174 | $68,440 | $4,810 | $63,630 |
| 2020 | $2,752 | $68,440 | $4,810 | $63,630 |
| 2019 | $2,216 | $56,780 | $4,580 | $52,200 |
| 2018 | $2,278 | $56,780 | $4,580 | $52,200 |
| 2017 | $2,143 | $56,780 | $4,580 | $52,200 |
| 2016 | $2,356 | $59,410 | $6,510 | $52,900 |
| 2015 | $2,143 | $59,410 | $6,510 | $52,900 |
| 2014 | $2,319 | $59,410 | $6,510 | $52,900 |
| 2013 | $636 | $74,520 | $6,510 | $68,010 |
Agents Affiliated with this Home
-

Seller's Agent in 2018
Doug Zimmerman
Zimmerman Realty Ltd.
(937) 592-4896
2 in this area
95 Total Sales
-
H
Buyer's Agent in 2018
Hannah Smith
Zimmerman Realty Ltd.
-
J
Seller's Agent in 2014
Jeffrey Buroker
Charter Realty
-

Buyer's Agent in 2014
Tim Parker
Berkshire Hathaway Professional Realty
(614) 551-7341
21 Total Sales
Source: West Central Association of REALTORS® (OH)
MLS Number: 93444
APN: 36-610001.0000
- 409 N High St
- 353 N Detroit St
- 424 N Market St
- 328 N Detroit St
- 119 E North St
- 233 N Main St
- 408 Vine St
- 330 Superior St
- 110 Heisel St
- 518 Center St
- 362 W Columbus St
- 121 S High St
- 43 Grape St
- 400 Stone Gate Dr
- 121 Broadway St
- 530 E Franklin St
- 368 N Ida St
- 346 Stone Hedge Ln Unit 346
- 102 Silver St
- 510 Decatur St
