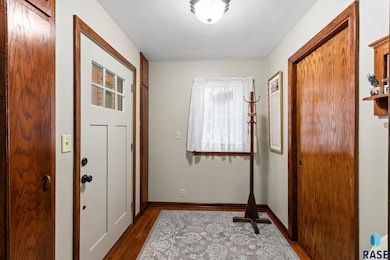
408 N State Ave Dell Rapids, SD 57022
Estimated payment $2,205/month
Highlights
- Spa
- Heated Floors
- Main Floor Primary Bedroom
- Dell Rapids Elementary School Rated A
- Deck
- 5-minute walk to Dell Rapids City Park
About This Home
A Rare Opportunity to Own a Piece of Dell Rapids History! Step into timeless charm with this beautifully updated 4-bedroom, 2-bath home in the heart of Dell Rapids, SD! This historic gem seamlessly blends classic character with modern upgrades, making it a truly one-of-a-kind find. The main-floor primary bedroom offers convenience, while upstairs you’ll find three additional bedrooms and a versatile room—perfect as an extra bedroom, office, playroom, or even converted back into an upper-level laundry room. From the moment you arrive, you’ll be captivated by the stunning landscaping, but let’s be honest—winter photos do NOT do it justice. In the summer, the yard transforms into an absolute showstopper! The backyard is a private retreat, featuring a custom pond, a relaxing hot tub (that stays!), and a large wrap-around deck, perfect for entertaining or unwinding after a long day. The fully remodeled bathrooms offer luxurious heated floors, adding an extra touch of comfort. With two garage stalls—one attached and one detached—you'll have plenty of space for vehicles and storage. The detached garage is a standout feature, offering both upper and lower-level storage for all your needs. Need even more space? The basement features a dedicated workshop area, ideal for hobbies, DIY projects, or extra storage. Cherished for generations, this home is now ready for new owners to continue its story. Nestled in the highly desirable Dell Rapids community, this is a rare chance to own a historic yet beautifully upgraded home. Don’t wait—schedule your showing today!
Home Details
Home Type
- Single Family
Est. Annual Taxes
- $3,295
Year Built
- Built in 1925
Lot Details
- 10,692 Sq Ft Lot
- Lot Dimensions are 81 x 132
- Privacy Fence
- Landscaped
Parking
- 2 Car Garage
- Workshop in Garage
- Garage Door Opener
Home Design
- Composition Shingle Roof
Interior Spaces
- 2,197 Sq Ft Home
- 2-Story Property
- Ceiling Fan
- Gas Fireplace
- Formal Dining Room
- Partial Basement
- Fire and Smoke Detector
- Dryer
Kitchen
- Electric Oven or Range
- Microwave
- Dishwasher
Flooring
- Wood
- Carpet
- Heated Floors
- Laminate
- Tile
Bedrooms and Bathrooms
- 4 Bedrooms | 1 Primary Bedroom on Main
Outdoor Features
- Spa
- Deck
- Covered patio or porch
Schools
- Dell Rapids Elementary School
- Dell Rapids Middle School
- Dell Rapids High School
Utilities
- Central Air
- Hot Water Heating System
Community Details
- Dell Rapids Original Subdivision
Listing and Financial Details
- Assessor Parcel Number 022358
Map
Home Values in the Area
Average Home Value in this Area
Tax History
| Year | Tax Paid | Tax Assessment Tax Assessment Total Assessment is a certain percentage of the fair market value that is determined by local assessors to be the total taxable value of land and additions on the property. | Land | Improvement |
|---|---|---|---|---|
| 2024 | $3,295 | $243,700 | $23,100 | $220,600 |
| 2023 | $3,131 | $219,600 | $23,100 | $196,500 |
| 2022 | $2,962 | $196,400 | $23,100 | $173,300 |
| 2021 | $2,960 | $189,500 | $0 | $0 |
| 2020 | $2,960 | $184,100 | $0 | $0 |
| 2019 | $2,708 | $172,780 | $0 | $0 |
| 2018 | $2,521 | $163,244 | $0 | $0 |
| 2017 | $2,519 | $152,146 | $21,161 | $130,985 |
| 2016 | $2,519 | $149,443 | $21,161 | $128,282 |
| 2015 | $2,552 | $144,936 | $21,161 | $123,775 |
| 2014 | $2,422 | $134,252 | $21,161 | $113,091 |
Property History
| Date | Event | Price | Change | Sq Ft Price |
|---|---|---|---|---|
| 03/06/2025 03/06/25 | For Sale | $348,000 | -- | $158 / Sq Ft |
About the Listing Agent

I'm an expert real estate agent with Keller Williams Realty in Sioux Falls, SD and the nearby area, providing home-buyers and sellers with professional, responsive and attentive real estate services. Want an agent who'll really listen to what you want in a home? Need an agent who knows how to effectively market your home so it sells? Give me a call! I'm eager to help and would love to talk to you.
Lacie's Other Listings
Source: REALTOR® Association of the Sioux Empire
MLS Number: 22501501
APN: 22358
- 710 E 4th St
- 710 E 7th St
- 402 E 7th St
- 303 E 2nd St
- 711 Dakota Ave
- 713 Dakota Ave
- 711 &713 N Dakota Ave
- 820 E 6th St
- 302 E 1st St
- 109 E 5th St
- 703 E 11th St
- 1102 N Orleans Ave
- 602 E 12th St
- 518 Sunset Dr
- 1120 N Harrison Ave
- 1105 N Beach Ave
- 602 S Garfield Ave
- 604 Quartzite St
- 602 Quartzite St
- 600 Quartzite St






