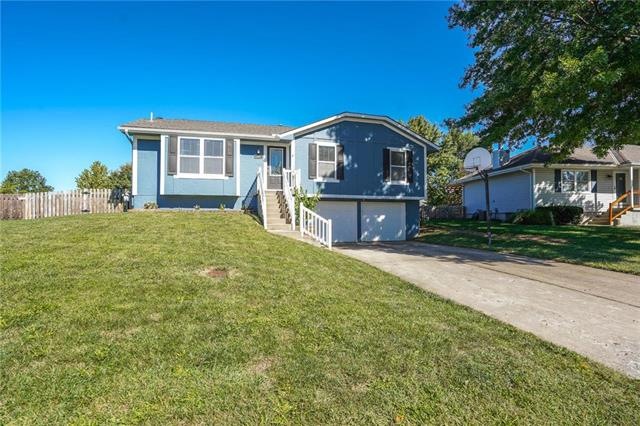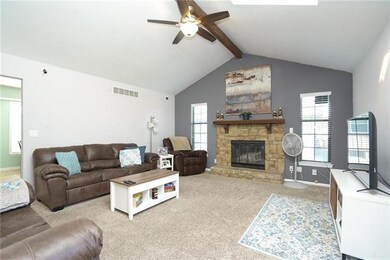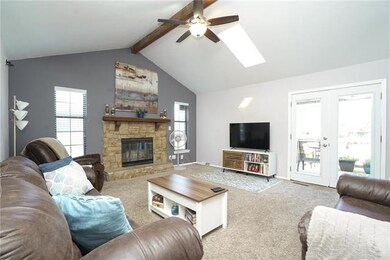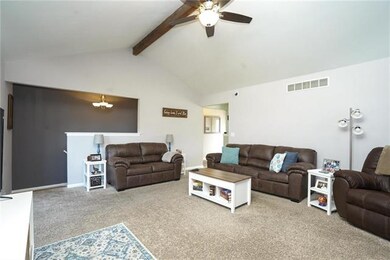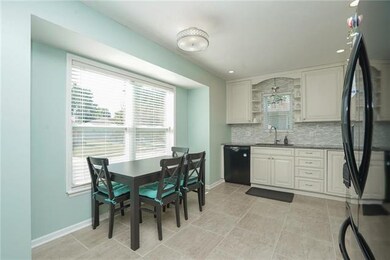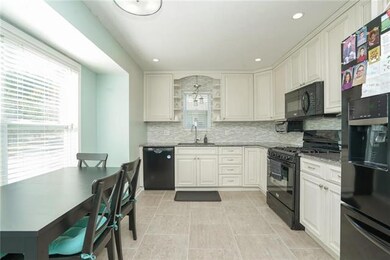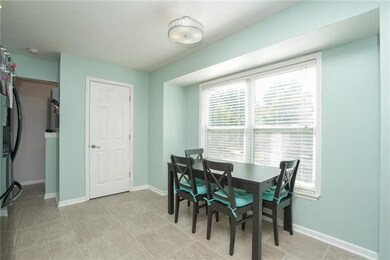
408 NE Crescent St Lees Summit, MO 64086
Highlights
- Vaulted Ceiling
- Traditional Architecture
- Skylights
- Richardson Elementary School Rated A
- Granite Countertops
- Shades
About This Home
As of November 2020Look no further, this adorable raised ranch has everything you are looking for. 3 bedrooms on the main level and 1 bedroom in the newly finished lower level. Bright and updated kitchen, Great room with high ceilings, beautiful stone fireplace and french doors open up to large deck and huge fenced in back yard. New exterior paint and new fence.
Last Agent to Sell the Property
Kristiena Garlich
ReeceNichols - Lees Summit License #2014015965 Listed on: 10/01/2020

Home Details
Home Type
- Single Family
Est. Annual Taxes
- $3,015
Parking
- 2 Car Attached Garage
- Inside Entrance
Home Design
- Traditional Architecture
- Composition Roof
- Board and Batten Siding
Interior Spaces
- Wet Bar: Carpet, Ceramic Tiles, Shower Only, Ceiling Fan(s), Granite Counters, All Carpet, Fireplace, Shower Over Tub
- Built-In Features: Carpet, Ceramic Tiles, Shower Only, Ceiling Fan(s), Granite Counters, All Carpet, Fireplace, Shower Over Tub
- Vaulted Ceiling
- Ceiling Fan: Carpet, Ceramic Tiles, Shower Only, Ceiling Fan(s), Granite Counters, All Carpet, Fireplace, Shower Over Tub
- Skylights
- Fireplace With Gas Starter
- Shades
- Plantation Shutters
- Drapes & Rods
- Family Room with Fireplace
- Laundry on lower level
Kitchen
- Eat-In Kitchen
- Granite Countertops
- Laminate Countertops
Flooring
- Wall to Wall Carpet
- Linoleum
- Laminate
- Stone
- Ceramic Tile
- Luxury Vinyl Plank Tile
- Luxury Vinyl Tile
Bedrooms and Bathrooms
- 4 Bedrooms
- Cedar Closet: Carpet, Ceramic Tiles, Shower Only, Ceiling Fan(s), Granite Counters, All Carpet, Fireplace, Shower Over Tub
- Walk-In Closet: Carpet, Ceramic Tiles, Shower Only, Ceiling Fan(s), Granite Counters, All Carpet, Fireplace, Shower Over Tub
- 2 Full Bathrooms
- Double Vanity
- Carpet
Basement
- Basement Fills Entire Space Under The House
- Basement Window Egress
Schools
- Richardson Elementary School
- Lee's Summit North High School
Additional Features
- Enclosed patio or porch
- 10,551 Sq Ft Lot
- City Lot
- Central Heating and Cooling System
Community Details
- Knoll Brook Subdivision
Listing and Financial Details
- Assessor Parcel Number 60-320-15-06-00-0-00-000
Ownership History
Purchase Details
Home Financials for this Owner
Home Financials are based on the most recent Mortgage that was taken out on this home.Purchase Details
Purchase Details
Home Financials for this Owner
Home Financials are based on the most recent Mortgage that was taken out on this home.Purchase Details
Purchase Details
Home Financials for this Owner
Home Financials are based on the most recent Mortgage that was taken out on this home.Similar Homes in the area
Home Values in the Area
Average Home Value in this Area
Purchase History
| Date | Type | Sale Price | Title Company |
|---|---|---|---|
| Warranty Deed | -- | Kansas City Title Inc | |
| Interfamily Deed Transfer | -- | None Available | |
| Warranty Deed | -- | First American Title | |
| Interfamily Deed Transfer | -- | Platinum Title | |
| Warranty Deed | -- | Chicago |
Mortgage History
| Date | Status | Loan Amount | Loan Type |
|---|---|---|---|
| Open | $164,800 | New Conventional | |
| Previous Owner | $137,655 | New Conventional | |
| Previous Owner | $114,880 | FHA | |
| Previous Owner | $130,500 | Unknown |
Property History
| Date | Event | Price | Change | Sq Ft Price |
|---|---|---|---|---|
| 11/05/2020 11/05/20 | Sold | -- | -- | -- |
| 10/04/2020 10/04/20 | Pending | -- | -- | -- |
| 10/01/2020 10/01/20 | For Sale | $185,000 | +23.4% | $157 / Sq Ft |
| 05/05/2015 05/05/15 | Sold | -- | -- | -- |
| 03/25/2015 03/25/15 | Pending | -- | -- | -- |
| 03/13/2015 03/13/15 | For Sale | $149,950 | -- | $139 / Sq Ft |
Tax History Compared to Growth
Tax History
| Year | Tax Paid | Tax Assessment Tax Assessment Total Assessment is a certain percentage of the fair market value that is determined by local assessors to be the total taxable value of land and additions on the property. | Land | Improvement |
|---|---|---|---|---|
| 2024 | $3,015 | $42,055 | $6,048 | $36,007 |
| 2023 | $3,015 | $42,055 | $6,462 | $35,593 |
| 2022 | $2,469 | $30,590 | $5,282 | $25,308 |
| 2021 | $2,520 | $30,590 | $5,282 | $25,308 |
| 2020 | $2,224 | $26,733 | $5,282 | $21,451 |
| 2019 | $2,164 | $26,733 | $5,282 | $21,451 |
| 2018 | $996,654 | $24,653 | $3,365 | $21,288 |
| 2017 | $2,150 | $24,653 | $3,365 | $21,288 |
| 2016 | $2,118 | $24,035 | $3,610 | $20,425 |
| 2014 | $2,006 | $22,323 | $3,609 | $18,714 |
Agents Affiliated with this Home
-
K
Seller's Agent in 2020
Kristiena Garlich
ReeceNichols - Lees Summit
-

Seller Co-Listing Agent in 2020
Rob Ellerman
ReeceNichols - Lees Summit
(816) 304-4434
1,145 in this area
5,200 Total Sales
-

Buyer's Agent in 2020
Derek Randall
ReeceNichols - Lees Summit
(816) 668-7603
41 in this area
107 Total Sales
-

Seller's Agent in 2015
Joanna Mispagel
ReeceNichols- Leawood Town Center
(913) 620-3419
1 in this area
47 Total Sales
-

Buyer's Agent in 2015
Jen Enderson
Chartwell Realty LLC
(913) 298-2221
1 in this area
53 Total Sales
Map
Source: Heartland MLS
MLS Number: 2245917
APN: 60-320-15-06-00-0-00-000
- 417 NE Topaz Dr
- 212 NE Topaz Dr
- 616 NE Topaz Dr
- 122 NE Greystone Dr
- 2145 NE Concord St
- 2152 NE Concord St
- 205 NE Bitter Creek Rd
- 2300 NE Silver Spring Ln
- 1916 NE Patterson Dr
- 2000 NE Dill Dr
- 201 SE Somerset Dr
- 2312 NE Sweet Water Dr
- 1721 NE Debonair Dr
- 2009 NE Peters Dr
- 1722 NE Duchess Dr
- 512 NE Spring Creek Place
- 2405 NE Carousel Ct
- 404 SE Bristol Dr
- 408 SE Bristol Dr
- 406 SE Crescent St
