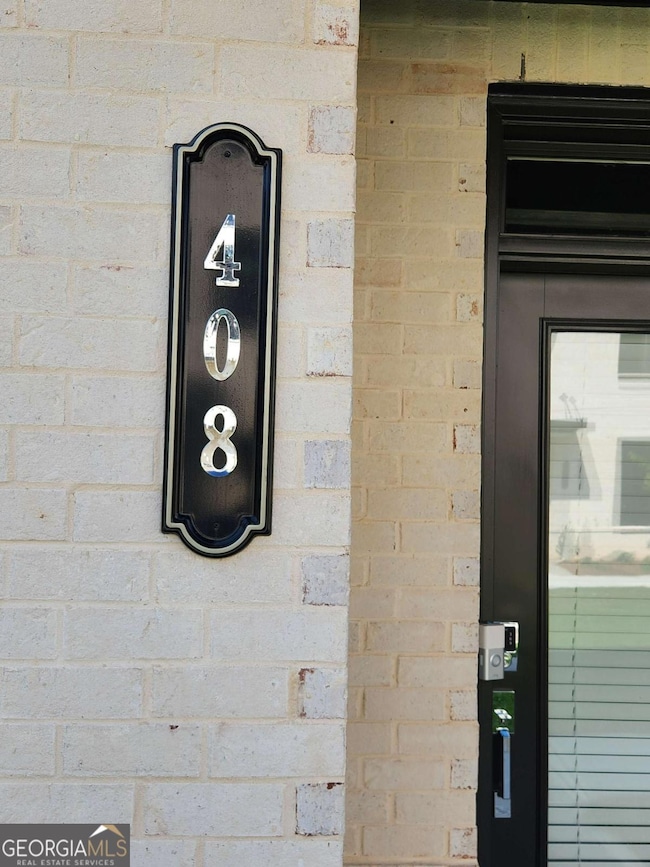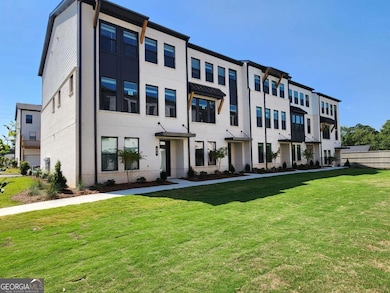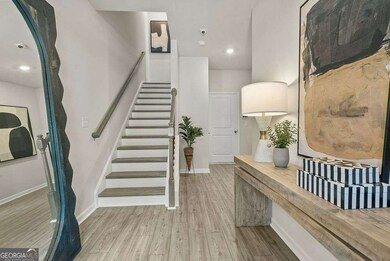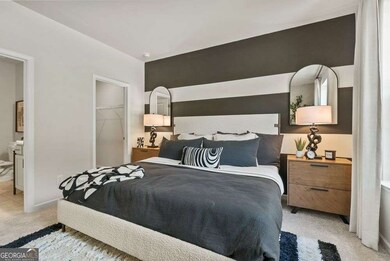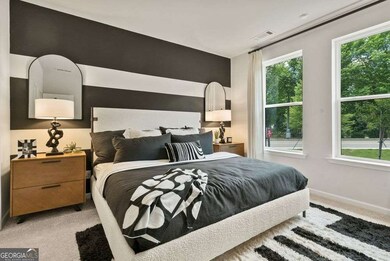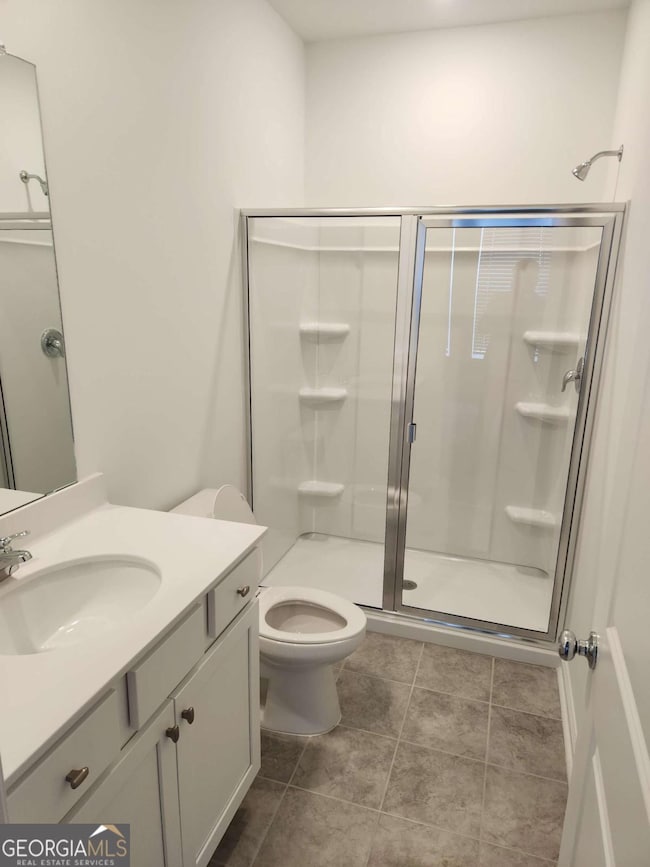408 Nix Ln Lawrenceville, GA 30046
Highlights
- New Construction
- Deck
- Property is near public transit
- No Units Above
- Contemporary Architecture
- 1 Fireplace
About This Home
Brand NEW Luxury Townhouse, Location.... Location.....Location Situated in scenic RHODES - JORDAN PARK in desirable Gwinnett County, watch games, steps away from home, and many more amenities offered by the city park and DOWNTOWN Lawrenceville. You can search on Rhodes Jordan Park Website. The Auburn End UNIT, similar plan as offered in the Model home by the builder. * The home offers, high level of UPGRADES by the builder. The home is a 4 Bed and 3.5 Bath and a thoughtfully designed THREE-STORY town-home that feels spacious and inviting. The second-floor features: * An OPEN concept LIVING area that immediately feels like home. The casual gathering space seamlessly merges with the entertainer's kitchen, which boasts a seated island and ample cabinetry, creating the ideal setting for lively get-together or sophisticated dinner parties. ELECTRIC FIREPLACE * Plenty of sunshine on the third level, a PRIVATE SUITE offers a tranquil retreat, complete with a spa-like bath and a generous walk-in closet, providing the luxury you deserve. * TWO additional bedrooms on this level ensure there's true space for everyone. * All NEW appliances included Fridge, Washer Dryer. * COURTYARD / GREEN Park View Very convenient location * Downtown Lawrenceville (5 mins), * Within 10-15 mins - the Exchange at Gwinnett shopping, dining, Top Golf, Andretti, Coolray Filed. * Mall of Georgia, Costco, Sams Club etc. * Highway 85, GA 316, HWY 20 **Model home Pictures are added to show the full potential with the furniture options & placement! A MODEL HOME TOUR CAN BE ALSO ARRANGED with a PRIOR APPOINTMENT.
Townhouse Details
Home Type
- Townhome
Year Built
- Built in 2025 | New Construction
Lot Details
- No Units Above
- End Unit
- 1 Common Wall
Parking
- 2 Car Garage
Home Design
- Contemporary Architecture
- Slab Foundation
- Composition Roof
- Brick Front
Interior Spaces
- 2,359 Sq Ft Home
- 3-Story Property
- High Ceiling
- 1 Fireplace
- Window Treatments
- Family Room
- Den
- Bonus Room
- Pull Down Stairs to Attic
Kitchen
- Breakfast Area or Nook
- Walk-In Pantry
- Microwave
- Dishwasher
- Kitchen Island
- Solid Surface Countertops
- Disposal
Flooring
- Carpet
- Tile
Bedrooms and Bathrooms
- Walk-In Closet
- Double Vanity
Laundry
- Laundry Room
- Laundry on upper level
- Dryer
- Washer
Home Security
Outdoor Features
- Balcony
- Deck
Location
- Property is near public transit
- Property is near shops
Schools
- Jenkins Elementary School
- Jordan Middle School
- Central High School
Utilities
- Forced Air Zoned Heating and Cooling System
- Underground Utilities
- Electric Water Heater
- Phone Available
- Cable TV Available
Listing and Financial Details
- Tax Lot 16
Community Details
Overview
- Property has a Home Owners Association
- Association fees include ground maintenance
- Henson Square Subdivision
Recreation
- Park
Pet Policy
- Pets Allowed
Security
- Fire and Smoke Detector
Map
Source: Georgia MLS
MLS Number: 10614211
- 404 Nix Ln
- 403 Nix Ln
- 7 Peeples Dr
- 333 Sammon Way
- 337 Sammon Way
- Auburn Plan at Henson Square
- 51 Peeples Dr
- 0 Paper Mill Rd Unit 10543677
- 0 Paper Mill Rd Unit 7596866
- 31 E Crogan St
- 213 Jackson St
- 1435 Lemon Balm Ct
- 1563 Dover Creek Ln
- 239 Ryston Way
- 1076 Allspice Way
- 36 Sandalwood Cir
- 473 Providence Run Way
- 489 Village Run
- 0 Hood St NE Unit 7622054
- 406 Nix Ln
- 407 Nix Ln
- 320 Cornett Way
- 9 Peeples Dr
- 1 Peeples Dr
- 339 Sammon Way
- 55 Peeples Dr
- 104 Holt Ln
- 26 Peeples Dr
- 138 Paper Mill Rd Unit Chive
- 138 Paper Mill Rd Unit Anise
- 77 E Pike St
- 195 Green Bridge Ct SE
- 215 Paper Mill Rd
- 227 Green Bridge Ct SE
- 240 Britt Dr
- 51 Herbert Hayes Dr
- 248 N Clayton St
- 1612 Dover Creek Ln
- 239 Ryston Way

