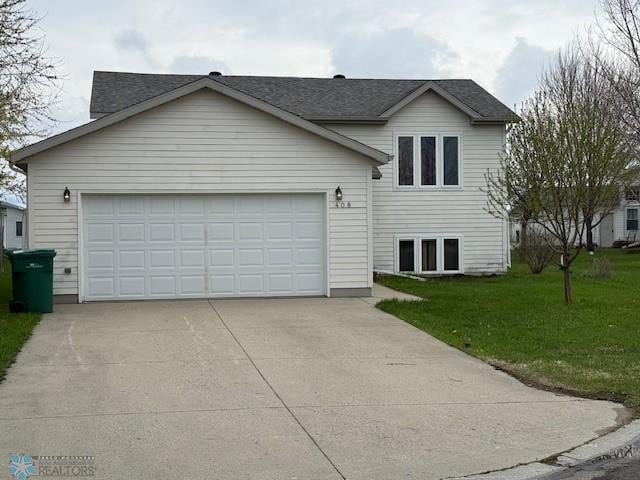
PENDING
$10K PRICE DROP
408 Np Ct Breckenridge, MN 56520
Estimated payment $1,287/month
Total Views
2,741
4
Beds
2
Baths
1,664
Sq Ft
$124
Price per Sq Ft
Highlights
- No HOA
- Forced Air Heating and Cooling System
- Family Room
- Cul-De-Sac
- Combination Kitchen and Dining Room
About This Home
Great starter home! This bi-level features 4- bedrooms, 2 baths, 2-car garage, finished family room, open floor plan, new appliances, some new light fixtures, new laminate flooring, located on a cul-de-sac and right by Jefferson park for baseball and a playground. It's move-in ready and priced right!
Home Details
Home Type
- Single Family
Est. Annual Taxes
- $1,914
Year Built
- Built in 1997
Lot Details
- 6,098 Sq Ft Lot
- Cul-De-Sac
Parking
- 2 Car Garage
Home Design
- Bi-Level Home
- Vinyl Construction Material
Interior Spaces
- Family Room
- Combination Kitchen and Dining Room
- Range
Bedrooms and Bathrooms
- 4 Bedrooms
Laundry
- Laundry on lower level
- Dryer
- Washer
Utilities
- Forced Air Heating and Cooling System
Community Details
- No Home Owners Association
- Prairieview Sub Subdivision
Listing and Financial Details
- Assessor Parcel Number 235300220
Map
Create a Home Valuation Report for This Property
The Home Valuation Report is an in-depth analysis detailing your home's value as well as a comparison with similar homes in the area
Home Values in the Area
Average Home Value in this Area
Tax History
| Year | Tax Paid | Tax Assessment Tax Assessment Total Assessment is a certain percentage of the fair market value that is determined by local assessors to be the total taxable value of land and additions on the property. | Land | Improvement |
|---|---|---|---|---|
| 2024 | $1,914 | $177,600 | $7,500 | $170,100 |
| 2023 | $1,788 | $177,000 | $6,900 | $170,100 |
| 2022 | $1,618 | $158,400 | $6,900 | $151,500 |
| 2021 | $1,514 | $137,700 | $5,600 | $132,100 |
| 2020 | $1,454 | $133,400 | $5,600 | $127,800 |
| 2019 | $1,272 | $131,200 | $5,600 | $125,600 |
| 2018 | $1,234 | $114,700 | $5,600 | $109,100 |
| 2017 | $1,226 | $111,100 | $0 | $0 |
| 2016 | $1,000 | $0 | $0 | $0 |
| 2015 | $952 | $0 | $0 | $0 |
| 2014 | -- | $0 | $0 | $0 |
Source: Public Records
Property History
| Date | Event | Price | Change | Sq Ft Price |
|---|---|---|---|---|
| 06/30/2025 06/30/25 | Pending | -- | -- | -- |
| 06/30/2025 06/30/25 | Off Market | $205,900 | -- | -- |
| 06/10/2025 06/10/25 | Price Changed | $205,900 | 0.0% | $124 / Sq Ft |
| 06/10/2025 06/10/25 | For Sale | $205,900 | -4.6% | $124 / Sq Ft |
| 05/12/2025 05/12/25 | For Sale | $215,900 | -- | $130 / Sq Ft |
Source: Fargo-Moorhead Area Association of REALTORS®
Mortgage History
| Date | Status | Loan Amount | Loan Type |
|---|---|---|---|
| Closed | $72,000 | Unknown | |
| Closed | $5,000 | Credit Line Revolving | |
| Closed | $69,500 | Future Advance Clause Open End Mortgage |
Source: Public Records
Similar Homes in Breckenridge, MN
Source: Fargo-Moorhead Area Association of REALTORS®
MLS Number: 6716448
APN: 23-530-0220
Nearby Homes






