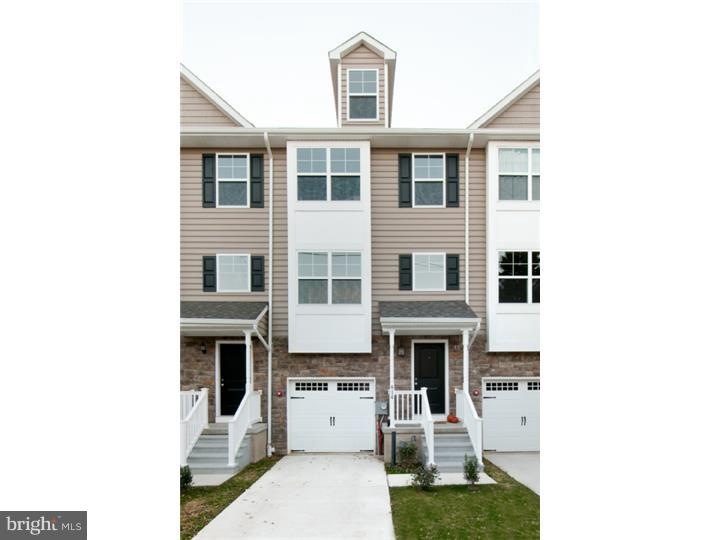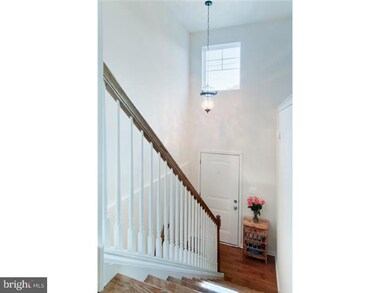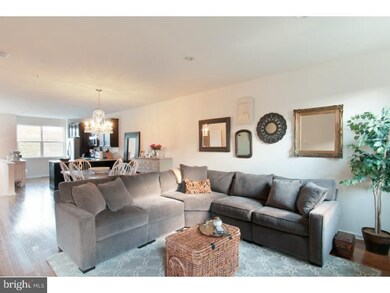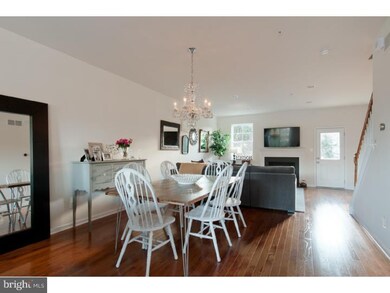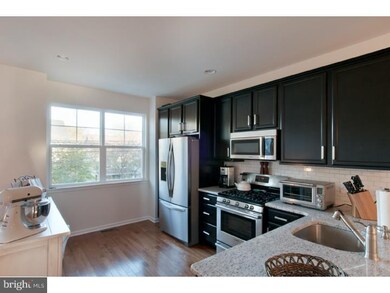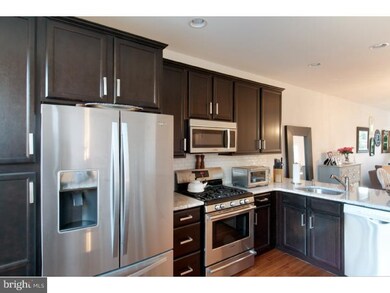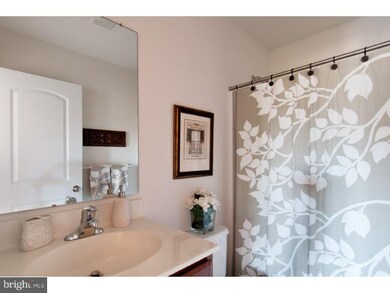
408 Old Elm St Conshohocken, PA 19428
Highlights
- Newly Remodeled
- Colonial Architecture
- Wood Flooring
- Conshohocken Elementary School Rated A
- Deck
- 4-minute walk to Haines and Salvati Memorial Park
About This Home
As of May 2020Exceptional Craftmanship & True Quality As Only Thomas Andrew Homes Can Provide. With Only 2 Homes Left Please Hurry To Schedule Your Appointment Today! Welcoming 2 Story Foyer Entrance Leads To 2nd Level Main Living Area Providing Privacy From The Street While Allowing Natural Light Into Your Home. Spacious Open Flr Plan Seems Endless With Beautiful Hardwood Floors Making Entertaining A Breeze Whether You Are Hosting A Large Party Or An Intimate Evening In Front Of The Fireplace (upgrade). Chic Modern Kitchen With Warm Mocha Cabinetry, Stainless Appliances, Sleek Granite Counters & Ceramic Tiled Floor. Large Living Rm With Access To Deck, Dining Rm & Powder Rm Finish This Level. Third Level Finds You In The 1st Of Two Master Bedroom Suites Complete With Walk In Closet & Spa Like En Suite. Two Additional Bedrooms & Full Hall Bath. The 4th Level Loft Style Master Bedroom Suite With Dormers That Create Architectural Lines Making Decorating Fun. Lower Level Family Room With Entrance To Back Yard, 1 Car Garage & Additional Powder Room. This Home Is Simply A Work Of Art! Bike Path Across The Street, Easy Access To Major Rds, Close Proximity To Downtown Conshy Without The Traffic or Noise
Last Agent to Sell the Property
Keller Williams Real Estate-Blue Bell Listed on: 11/04/2014

Townhouse Details
Home Type
- Townhome
Est. Annual Taxes
- $318
Year Built
- Built in 2014 | Newly Remodeled
Parking
- 1 Car Direct Access Garage
- 1 Open Parking Space
Home Design
- Colonial Architecture
- Pitched Roof
- Shingle Roof
- Stone Siding
- Vinyl Siding
- Stucco
Interior Spaces
- Property has 3 Levels
- Ceiling height of 9 feet or more
- Family Room
- Living Room
- Dining Room
- Finished Basement
- Basement Fills Entire Space Under The House
Flooring
- Wood
- Wall to Wall Carpet
Bedrooms and Bathrooms
- 4 Bedrooms
- En-Suite Primary Bedroom
Laundry
- Laundry Room
- Laundry on upper level
Utilities
- Forced Air Heating and Cooling System
- Heating System Uses Gas
- Natural Gas Water Heater
Additional Features
- Energy-Efficient Windows
- Deck
- 1,742 Sq Ft Lot
Community Details
- No Home Owners Association
- Built by THOMAS ANDREW HOMES
- Connaughtown Subdivision
Listing and Financial Details
- Tax Lot 064
- Assessor Parcel Number 05-00-07456-045
Ownership History
Purchase Details
Home Financials for this Owner
Home Financials are based on the most recent Mortgage that was taken out on this home.Purchase Details
Home Financials for this Owner
Home Financials are based on the most recent Mortgage that was taken out on this home.Similar Homes in Conshohocken, PA
Home Values in the Area
Average Home Value in this Area
Purchase History
| Date | Type | Sale Price | Title Company |
|---|---|---|---|
| Deed | $495,000 | None Available | |
| Deed | $420,000 | None Available |
Mortgage History
| Date | Status | Loan Amount | Loan Type |
|---|---|---|---|
| Open | $396,000 | New Conventional | |
| Previous Owner | $378,000 | New Conventional |
Property History
| Date | Event | Price | Change | Sq Ft Price |
|---|---|---|---|---|
| 05/15/2020 05/15/20 | Sold | $495,000 | -1.0% | $225 / Sq Ft |
| 02/24/2020 02/24/20 | Pending | -- | -- | -- |
| 02/13/2020 02/13/20 | For Sale | $499,900 | +19.0% | $227 / Sq Ft |
| 01/15/2015 01/15/15 | Sold | $420,000 | +1.2% | -- |
| 11/12/2014 11/12/14 | Pending | -- | -- | -- |
| 11/04/2014 11/04/14 | For Sale | $415,000 | -- | -- |
Tax History Compared to Growth
Tax History
| Year | Tax Paid | Tax Assessment Tax Assessment Total Assessment is a certain percentage of the fair market value that is determined by local assessors to be the total taxable value of land and additions on the property. | Land | Improvement |
|---|---|---|---|---|
| 2024 | $5,088 | $146,660 | -- | -- |
| 2023 | $4,916 | $146,660 | $0 | $0 |
| 2022 | $4,916 | $146,660 | $0 | $0 |
| 2021 | $4,676 | $146,660 | $0 | $0 |
| 2020 | $4,418 | $146,660 | $0 | $0 |
| 2019 | $4,292 | $146,660 | $0 | $0 |
| 2018 | $1,077 | $146,660 | $0 | $0 |
| 2017 | $4,152 | $146,660 | $0 | $0 |
| 2016 | $4,095 | $146,660 | $0 | $0 |
| 2015 | $318 | $11,870 | $0 | $0 |
Agents Affiliated with this Home
-

Seller's Agent in 2020
Binnie Bianco
Keller Williams Real Estate-Blue Bell
(484) 576-7219
65 in this area
210 Total Sales
-
D
Buyer's Agent in 2020
Dusen Van
BHHS Fox & Roach
1 in this area
6 Total Sales
-

Buyer's Agent in 2015
Fred Hencken
Keller Williams Real Estate-Blue Bell
(215) 260-6767
1 in this area
44 Total Sales
Map
Source: Bright MLS
MLS Number: 1003141622
APN: 05-00-07456-045
- 453 Old Elm St
- 463 New Elm St
- 350 W Elm St Unit 3010
- 335 W Elm St Unit 6
- 311 W 3rd Ave
- 222 Tessa Ln
- 341 W 4th Ave
- 200 W Elm St Unit 1415
- 407 W 5th Ave
- 313 W 5th Ave
- 114 W 3rd Ave Unit 38
- 211 Josephine Ave
- 119 Cedar Ave
- 129 Moir Ave
- 221 Ford St Unit 24
- 229 W 9th Ave
- 628 Ford St
- 627 Ford St
- 302 E Elm St
- 605 Apple St
