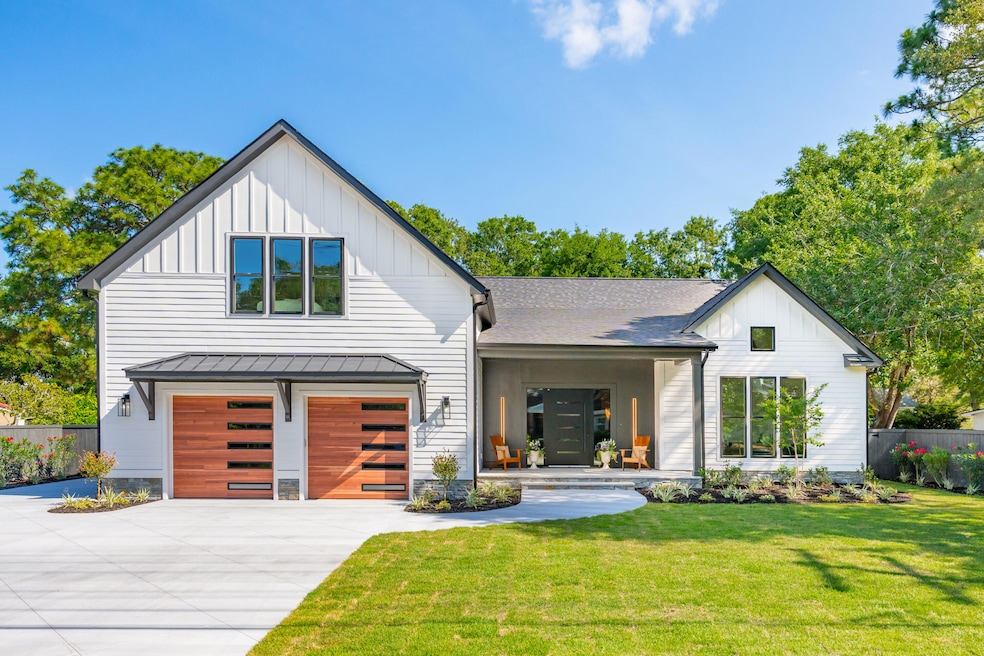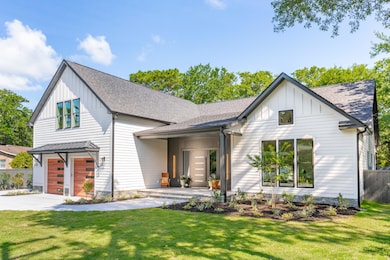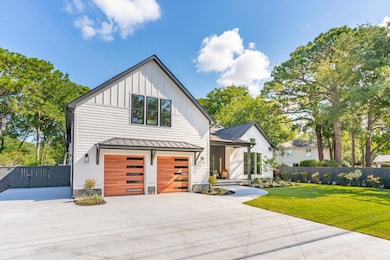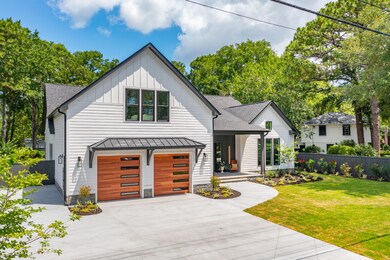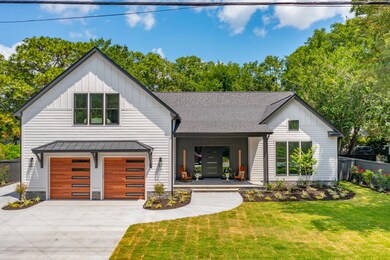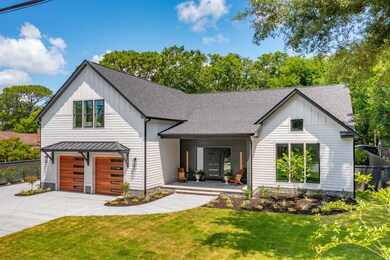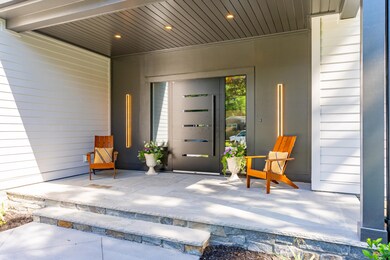
408 Palm St Mount Pleasant, SC 29464
Highlights
- Home Theater
- New Construction
- Finished Room Over Garage
- Mt. Pleasant Academy Rated A
- In Ground Pool
- Sitting Area In Primary Bedroom
About This Home
As of September 2024This custom home combines style, functionality and luxury in one of the most desirable neighborhoods in Charleston. Just 8 minutes from downtown and 5 from Shem Creek, the location can not be beat. The house reflects the way we live today with an open floor plan but gives the option for privacy or separation with multiple living spaces. Upon entering the 5 foot pivot, steel front door, you will find yourself in a dramatic foyer with gleaming mahogany ceilings. To the right, the private office is flooded with natural light streaming from floor to ceiling windows and boasts 16 foot ceiling. Down the hall is the stylish powder room as well as a laundry room with a professional steamer, no more trips to the dry cleaner. The large primary bedroom features his and hers custom closets and a hugebathroom with a stunning, terrazzo tiled wet room where you will find a cutting edge, designer hammock tub. On the other side of the house there are three additional bedrooms one with an ensuite bathroom, there is an additional bathroom shared by the 2 other bedrooms. These three bedrooms are connected by a shared lounge area off the great room. That brings us to the heart of the home which is an entertainer's paradise complete with surround sound. The great room is open to the kitchen which opens to the heated and cooled indoor/outdoor room that features a 20 foot accordian glass door overlooking a paver patio, lush landscaping with irrigation and a gunite, salt water pool with automatic pool cover. The kitchen is outfitted with top of the line Thermador appliances including a seventy bottle wine fridge. The beautiful custom cabinetry runs throughout the 10 foot island, through the kitchen and into the scullery which hides an additional refrigerator and under the counter microwave. The countertops perfectly reflect the natural hues and detail reflected in the grain of the wood cabinetry giving the kitchen a natural, zen feel. Exit the kitchen through either of the massive 8 ft sliding glass doors to your outdoor family room. Beautiful epoxy floors shine in this all purpose room that has an outdoor grill, wood burning fireplace, additional refrigerator and a huge glass door that can completely open to the pool. On the second floor you will find an attached apartment with its own separate entrance and parking, making it perfect for a MIL suite or a permitted airbnb. The second floor is rounded out by an additional flex room, another bedroom, full bath, 1500sf of conditioned, well insulated, walk in storage space and a finished 1100sf room that is completely customizable. Could be easily divided into several more rooms, home gym, theater room ,golf simulator, yoga studio, home spa and sauna, the possibilities are endless. 408 Palm is a rare opportunity to own a one of a kind home in the heart of Charleston. Agent is part owner.
Last Agent to Sell the Property
Carolina One Real Estate License #104020 Listed on: 05/30/2024

Home Details
Home Type
- Single Family
Est. Annual Taxes
- $1,581
Year Built
- Built in 2024 | New Construction
Lot Details
- 0.35 Acre Lot
- Privacy Fence
- Wood Fence
- Well Sprinkler System
Parking
- 2 Car Garage
- Finished Room Over Garage
- Garage Door Opener
Home Design
- Contemporary Architecture
- Slab Foundation
- Architectural Shingle Roof
- Metal Roof
- Cement Siding
Interior Spaces
- 5,889 Sq Ft Home
- 2-Story Property
- Smooth Ceilings
- Cathedral Ceiling
- Ceiling Fan
- Wood Burning Fireplace
- Thermal Windows
- Insulated Doors
- Entrance Foyer
- Family Room
- Home Theater
- Home Office
- Bonus Room
- Game Room
- Sun or Florida Room
- Utility Room with Study Area
Kitchen
- Eat-In Kitchen
- Dishwasher
- Kitchen Island
Flooring
- Wood
- Ceramic Tile
Bedrooms and Bathrooms
- 6 Bedrooms
- Sitting Area In Primary Bedroom
- Dual Closets
- Walk-In Closet
- In-Law or Guest Suite
- Garden Bath
Laundry
- Laundry Room
- Dryer
- Washer
Home Security
- Storm Windows
- Storm Doors
Outdoor Features
- In Ground Pool
- Covered patio or porch
Schools
- Mt. Pleasant Academy Elementary School
- Moultrie Middle School
- Lucy Beckham High School
Utilities
- Central Air
- Heat Pump System
- Private Water Source
- Well
- Tankless Water Heater
Community Details
- Built by Crosstown Builders
- The Groves Subdivision
Ownership History
Purchase Details
Home Financials for this Owner
Home Financials are based on the most recent Mortgage that was taken out on this home.Similar Homes in Mount Pleasant, SC
Home Values in the Area
Average Home Value in this Area
Purchase History
| Date | Type | Sale Price | Title Company |
|---|---|---|---|
| Deed | $750,000 | None Listed On Document |
Mortgage History
| Date | Status | Loan Amount | Loan Type |
|---|---|---|---|
| Closed | $1,485,000 | Construction | |
| Closed | $600,000 | Credit Line Revolving |
Property History
| Date | Event | Price | Change | Sq Ft Price |
|---|---|---|---|---|
| 09/12/2024 09/12/24 | Sold | $3,600,000 | +2.9% | $611 / Sq Ft |
| 08/01/2024 08/01/24 | Price Changed | $3,500,000 | -12.5% | $594 / Sq Ft |
| 07/14/2024 07/14/24 | Price Changed | $3,999,000 | -4.8% | $679 / Sq Ft |
| 06/24/2024 06/24/24 | Price Changed | $4,200,000 | -6.7% | $713 / Sq Ft |
| 05/31/2024 05/31/24 | For Sale | $4,500,000 | -- | $764 / Sq Ft |
Tax History Compared to Growth
Tax History
| Year | Tax Paid | Tax Assessment Tax Assessment Total Assessment is a certain percentage of the fair market value that is determined by local assessors to be the total taxable value of land and additions on the property. | Land | Improvement |
|---|---|---|---|---|
| 2023 | $11,133 | $15,870 | $0 | $0 |
| 2022 | $1,500 | $15,870 | $0 | $0 |
| 2021 | $1,646 | $15,870 | $0 | $0 |
| 2020 | $1,701 | $15,870 | $0 | $0 |
| 2019 | $1,488 | $13,800 | $0 | $0 |
| 2017 | $1,467 | $13,800 | $0 | $0 |
| 2016 | $1,398 | $13,800 | $0 | $0 |
| 2015 | $1,460 | $13,800 | $0 | $0 |
| 2014 | $1,241 | $0 | $0 | $0 |
| 2011 | -- | $0 | $0 | $0 |
Agents Affiliated with this Home
-
Stacey Brooks
S
Seller's Agent in 2024
Stacey Brooks
Carolina One Real Estate
(614) 329-6023
66 Total Sales
-
Danner Benfield

Buyer's Agent in 2024
Danner Benfield
Beach Residential
(843) 323-7835
168 Total Sales
Map
Source: CHS Regional MLS
MLS Number: 24013794
APN: 517-03-00-027
- 935 Lansing Dr
- 422 Palm St
- 926 Lansing Dr Unit 926-G
- 974 Cliffwood Dr
- 970 Cottingham Dr
- 623 Baytree Ct
- 655 Swinton Ct
- 680 Buckhall Ct
- 295 W Coleman Blvd
- 521 Pelzer Dr
- 334 Sandpiper Dr
- 1081 Groves Manor Ct
- 362 6th Ave
- 321 Lapwing Ln
- 276 Alexandra Dr Unit 6
- 1135 Harborgate Dr
- 0 Mathis Ferry Rd Unit 24021965
- 301 7th Ave
- 613 Noble Ln
- 231 Bayview Dr
