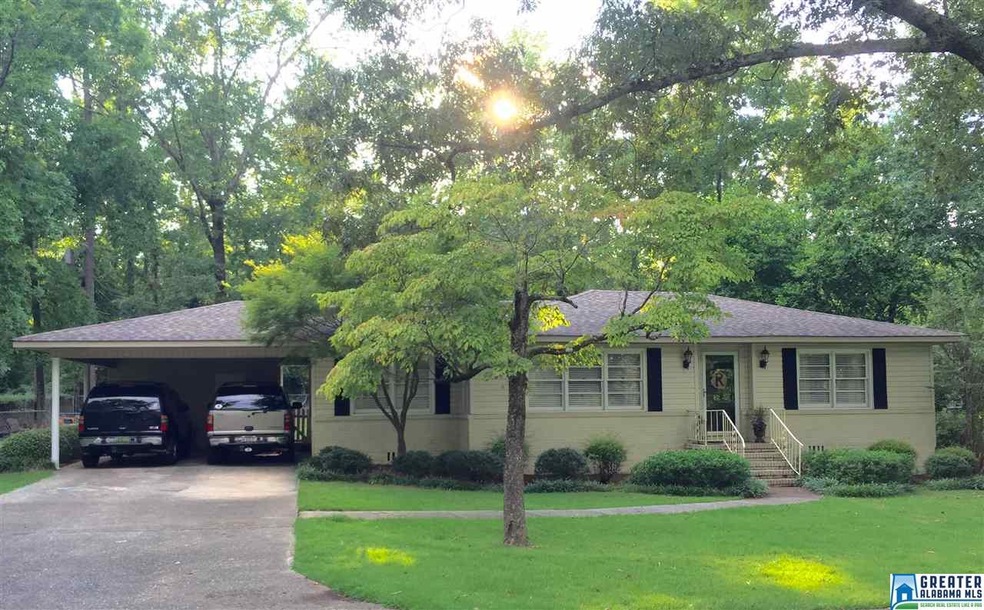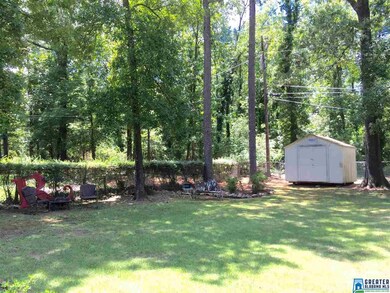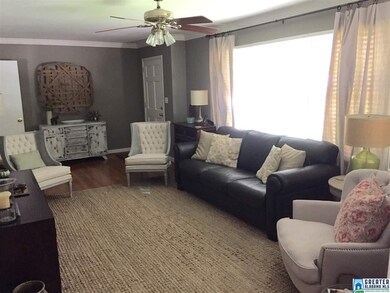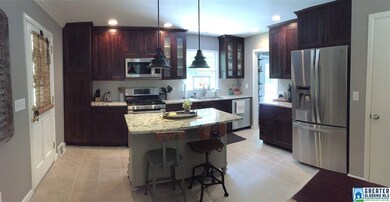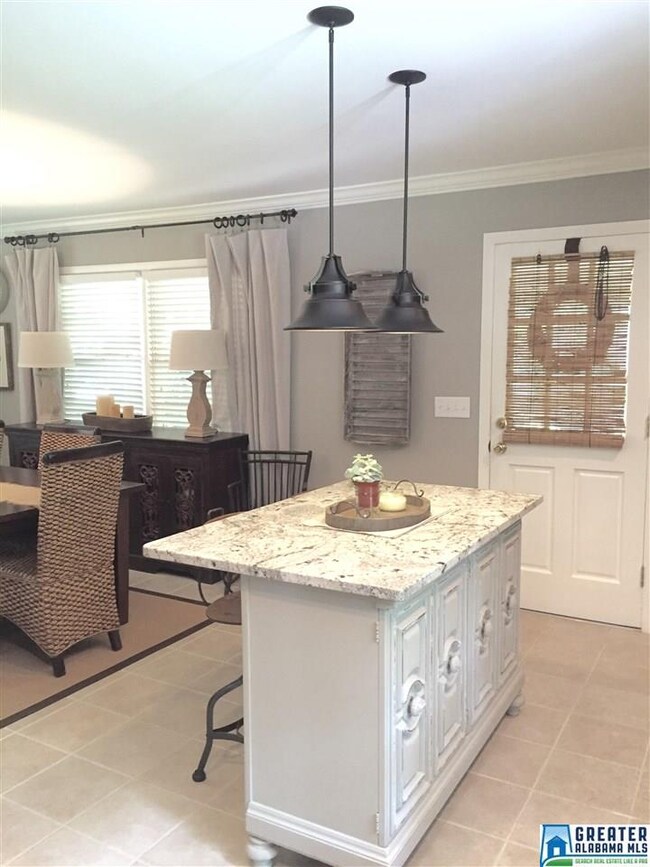
408 Paramount Ln Birmingham, AL 35226
Bluff Park NeighborhoodEstimated Value: $292,000 - $356,000
Highlights
- Deck
- Wood Flooring
- Stone Countertops
- Bluff Park Elementary School Rated A
- Attic
- Double Oven
About This Home
As of September 2016Updated 3 Bedroom, 2 Bath home in the heart of Bluff Park. Kitchen totally redone 3 years ago with new cabinets, new stainless steel appliances and granite counter tops. There is even a walk-in pantry! Open floor plan for Kitchen-Dining Room. Hardwood and tile floors throughout home. Dimensional roof approx. 7 years old. Nice deck overlooking a large level and fenced back yard. Situated at the end of a dead-end street and backs up to the Fresh Air Farm - VERY QUIET AND PRIVATE!
Last Agent to Sell the Property
Benny Pritchett
Pritchett Realty Company License #000031427 Listed on: 07/25/2016
Home Details
Home Type
- Single Family
Est. Annual Taxes
- $3,743
Year Built
- 1961
Lot Details
- Cul-De-Sac
- Fenced Yard
- Interior Lot
- Few Trees
Home Design
- Vinyl Siding
Interior Spaces
- 1,306 Sq Ft Home
- 1-Story Property
- Crown Molding
- Smooth Ceilings
- Ceiling Fan
- Recessed Lighting
- Window Treatments
- French Doors
- Dining Room
- Crawl Space
- Storm Doors
- Attic
Kitchen
- Breakfast Bar
- Double Oven
- Stove
- Built-In Microwave
- Dishwasher
- Stainless Steel Appliances
- Kitchen Island
- Stone Countertops
Flooring
- Wood
- Tile
Bedrooms and Bathrooms
- 3 Bedrooms
- 2 Full Bathrooms
- Bathtub and Shower Combination in Primary Bathroom
- Separate Shower
- Linen Closet In Bathroom
Laundry
- Laundry Room
- Laundry on main level
- Laundry in Garage
- Washer and Electric Dryer Hookup
Parking
- Attached Garage
- 2 Carport Spaces
- Garage on Main Level
Outdoor Features
- Deck
- Porch
Utilities
- Forced Air Heating and Cooling System
- Heating System Uses Gas
- Programmable Thermostat
- Gas Water Heater
- Septic Tank
Listing and Financial Details
- Assessor Parcel Number 39-00-09-1-002-039.000
Ownership History
Purchase Details
Home Financials for this Owner
Home Financials are based on the most recent Mortgage that was taken out on this home.Purchase Details
Home Financials for this Owner
Home Financials are based on the most recent Mortgage that was taken out on this home.Purchase Details
Home Financials for this Owner
Home Financials are based on the most recent Mortgage that was taken out on this home.Similar Homes in the area
Home Values in the Area
Average Home Value in this Area
Purchase History
| Date | Buyer | Sale Price | Title Company |
|---|---|---|---|
| Williams Leigh K | $219,500 | -- | |
| Jackman Charles N | $163,000 | -- | |
| Harrington Forrest | $105,000 | -- |
Mortgage History
| Date | Status | Borrower | Loan Amount |
|---|---|---|---|
| Previous Owner | Jackman Charles N | $130,400 | |
| Previous Owner | Jackman Charles N | $24,450 | |
| Previous Owner | Harrington Forrester | $45,000 | |
| Previous Owner | Harrington Forrest C | $101,200 | |
| Previous Owner | Harrington Forrest | $99,750 |
Property History
| Date | Event | Price | Change | Sq Ft Price |
|---|---|---|---|---|
| 09/09/2016 09/09/16 | Sold | $219,500 | 0.0% | $168 / Sq Ft |
| 07/28/2016 07/28/16 | Pending | -- | -- | -- |
| 07/25/2016 07/25/16 | For Sale | $219,500 | -- | $168 / Sq Ft |
Tax History Compared to Growth
Tax History
| Year | Tax Paid | Tax Assessment Tax Assessment Total Assessment is a certain percentage of the fair market value that is determined by local assessors to be the total taxable value of land and additions on the property. | Land | Improvement |
|---|---|---|---|---|
| 2024 | $3,743 | $58,160 | -- | -- |
| 2022 | $1,814 | $25,720 | $13,230 | $12,490 |
| 2021 | $1,621 | $23,050 | $13,230 | $9,820 |
| 2020 | $1,496 | $21,190 | $13,230 | $7,960 |
| 2019 | $1,602 | $22,800 | $0 | $0 |
| 2018 | $1,380 | $19,740 | $0 | $0 |
| 2017 | $1,329 | $19,040 | $0 | $0 |
| 2016 | $1,271 | $18,240 | $0 | $0 |
| 2015 | $1,258 | $18,060 | $0 | $0 |
| 2014 | $1,249 | $17,860 | $0 | $0 |
| 2013 | $1,249 | $17,860 | $0 | $0 |
Agents Affiliated with this Home
-
B
Seller's Agent in 2016
Benny Pritchett
Pritchett Realty Company
-
Ashley Lewis

Buyer's Agent in 2016
Ashley Lewis
RealtySouth
(205) 907-7622
2 in this area
77 Total Sales
Map
Source: Greater Alabama MLS
MLS Number: 757554
APN: 39-00-09-1-002-039.000
- 2128 Rockland Dr
- 449 Park Ave
- 2140 Chapel Rd
- 3605 Carisbrooke Pkwy
- 3609 Carisbrooke Pkwy
- 3709 Carisbrooke Dr
- 2448 Hawksbury Ln
- 521 Shades Crest Rd
- 2412 Chapel Rd
- 364 Stone Brook Cir
- 319 Farley Dr
- 3846 Carisbrooke Dr
- 2457 Old Briar Trail
- 565 Shades Crest Rd
- 2503 Hawksbury Ln
- 313 E Stone Brook Place
- 2509 Hawksbury Ln
- 2325 Farley Place
- 2511 Hawksbury Ln
- 3421 Smith Farm Dr Unit 1
- 408 Paramount Ln
- 404 Paramount Ln
- 412 Paramount Ln
- 210 Paramount Ln
- 211 Paramount Ln
- 409 Paramount Ln
- 355 Albemarle Dr
- 405 Paramount Ln
- 413 Paramount Ln
- 416 Paramount Ln
- 2223 Rushmore Way
- 304 Maiden Ln
- 417 Paramount Ln
- 300 Maiden Ln
- 408 Maiden Ln
- 351 Albemarle Dr
- 404 Maiden Ln
- 412 Maiden Ln
- 2219 Rushmore Way
- 420 Paramount Ln
