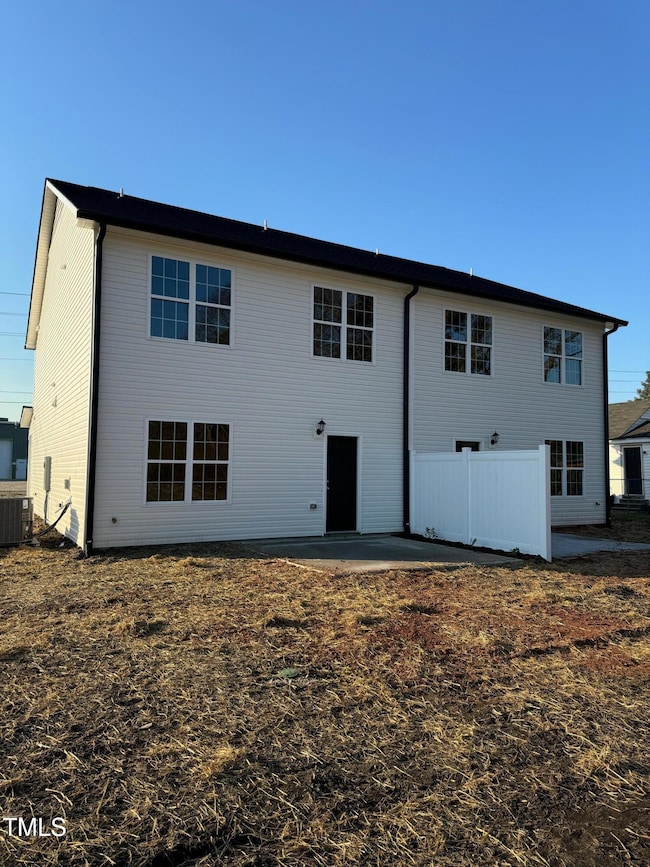408 Pine St Mocksville, NC 27028
Estimated payment $1,564/month
Total Views
22,423
3
Beds
2.5
Baths
1,901
Sq Ft
$133
Price per Sq Ft
Highlights
- Traditional Architecture
- No HOA
- Living Room
- Loft
- 2 Car Attached Garage
- Ceramic Tile Flooring
About This Home
Brand new Duplex with 1901 sqft EACH unit, 3 bedrooms and 2.5 baths each. Open Concept, New Fridge, All Floors LVP orceramic, NO HOA, No Subdivision. Seller will sell together or each individual unit. Mins to I-795, Route 42; 20 mins to Wilson, 20mins to Goldsboro, 13 min to Kenly, 45 mins to clayton, NC!
Property Details
Home Type
- Multi-Family
Year Built
- Built in 2024
Lot Details
- 9,148 Sq Ft Lot
Parking
- 2 Car Attached Garage
- 2 Open Parking Spaces
Home Design
- Traditional Architecture
- Slab Foundation
- Composition Roof
- Asphalt Roof
- Vinyl Siding
Interior Spaces
- 1,901 Sq Ft Home
- 2-Story Property
- Living Room
- Dining Room
- Loft
Flooring
- Carpet
- Ceramic Tile
- Luxury Vinyl Tile
- Vinyl
Bedrooms and Bathrooms
- 3 Bedrooms
- Primary bedroom located on second floor
Schools
- Fremont Elementary School
- Norwayne Middle School
- Charles B Aycock High School
Utilities
- Zoned Heating and Cooling
- Heat Pump System
Community Details
- No Home Owners Association
Listing and Financial Details
- Assessor Parcel Number 11E02016001014A
Map
Create a Home Valuation Report for This Property
The Home Valuation Report is an in-depth analysis detailing your home's value as well as a comparison with similar homes in the area
Home Values in the Area
Average Home Value in this Area
Property History
| Date | Event | Price | List to Sale | Price per Sq Ft |
|---|---|---|---|---|
| 01/09/2026 01/09/26 | Price Changed | $252,500 | -1.0% | $133 / Sq Ft |
| 11/10/2025 11/10/25 | Price Changed | $255,000 | -1.9% | $134 / Sq Ft |
| 10/13/2025 10/13/25 | Price Changed | $259,900 | -1.9% | $137 / Sq Ft |
| 07/28/2025 07/28/25 | Price Changed | $265,000 | -5.4% | $139 / Sq Ft |
| 05/19/2025 05/19/25 | For Sale | $280,000 | -- | $147 / Sq Ft |
Source: Doorify MLS
Source: Doorify MLS
MLS Number: 10097325
Nearby Homes
- 351 Honeysuckle St
- 1 lot E Depot St
- 110 W Church St
- 107 Charleston Ridge Dr
- 443 S Main St
- 701 E Lexington Rd
- 240 Tot St
- 135 Winding Creek Rd
- 235 Spring St
- 156 Spruce St
- 792 S Main St
- 107 Hillcrest St
- 3939 U S Highway 64
- 2082 U S Highway 64 Unit 2
- 3929 U S Highway 64
- 3939 U S Highway 64 Unit 5
- 3929 U S Highway 64 Unit 7
- 112 Holman St
- 109 Carriage Cove Cir
- 210 Birchwood Ln
- 119 W Depot St Unit 1B
- 757 Whitney Rd
- 201 Wandering Ln
- 275 Martin Luther King Junior Rd
- 181 New Hampshire Ct
- 189 Big Laurel Dr
- 292 Feezor Rd
- 436 Riverdale Rd
- 167 Scotch Moss Dr
- 349 Covington Dr
- 108 Span Ln
- 237 Creekwood Dr
- 109 Old March Rd
- 105 Ariston Way
- 159 W Kinderton Way
- 137 Rosewalk Ln
- 115 N Field Dr
- 119 Oak Wind Dr
- 223 Ivy Cir
- 119 Glenmoor Ave







