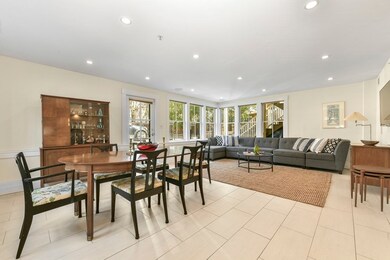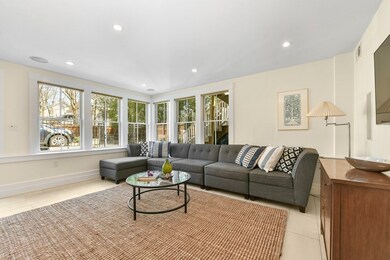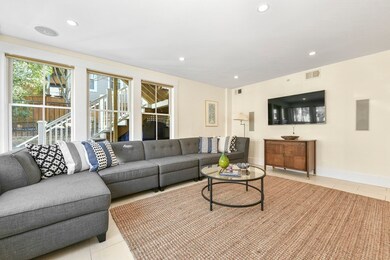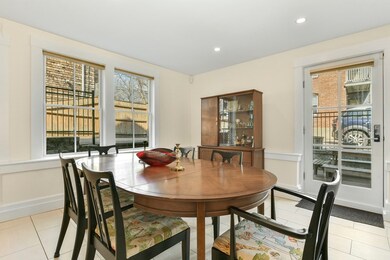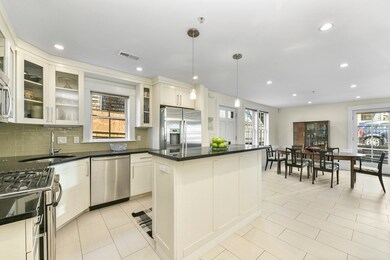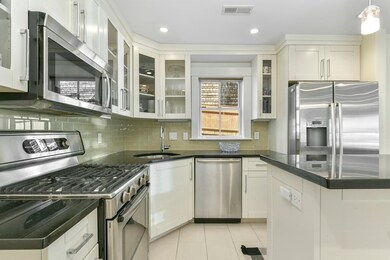
408 Putnam Ave Unit 408R Cambridge, MA 02139
Cambridgeport NeighborhoodHighlights
- Marina
- Custom Closet System
- Solid Surface Countertops
- Medical Services
- Property is near public transit
- 1-minute walk to Alberico Park
About This Home
As of June 2023Tucked far away from the street, this renovated open-concept home offers private outdoor space, multiple exposures, and plenty of storage throughout. The sweeping 23' living/dining area offers access to the wrap-around patio for exclusive-use. The kitchen showcases stainless steel appliances, stone countertops, a gas range and an island. An expansive primary suite has a large walk-in closet, linen closet, and en-suite four-piece bath with a double vanity. The second bedroom has a double closet. There is also a hall bathroom and a laundry/utility room with two closets. Other amenities include radiant heat, central air conditioning, and off-street parking. Conveniently located within a half mile radius of Magazine Beach, Central Square, Riverside Boat Club, grocery stores, plus multiple parks & playgrounds. Just 1 mile to Harvard Square and Boston University. Very easy access to the Longwood Medical Area plus Colleges of the Fenway.
Last Agent to Sell the Property
Coldwell Banker Realty - Cambridge Listed on: 03/22/2023

Property Details
Home Type
- Condominium
Est. Annual Taxes
- $2,301
Year Built
- Built in 1886
HOA Fees
- $152 Monthly HOA Fees
Home Design
- Frame Construction
- Shingle Roof
Interior Spaces
- 1,177 Sq Ft Home
- 1-Story Property
- Combination Dining and Living Room
- Laundry on main level
- Basement
Kitchen
- Stove
- Stainless Steel Appliances
- Kitchen Island
- Solid Surface Countertops
Bedrooms and Bathrooms
- 2 Bedrooms
- Custom Closet System
- Dual Closets
- Linen Closet
- Walk-In Closet
- 2 Full Bathrooms
- Double Vanity
- Bathtub with Shower
Parking
- 1 Car Parking Space
- Off-Street Parking
Location
- Property is near public transit
- Property is near schools
Utilities
- Central Air
- Heating System Uses Natural Gas
- Radiant Heating System
Additional Features
- Patio
- Near Conservation Area
Community Details
Overview
- Association fees include water, sewer, insurance
- 3 Units
Amenities
- Medical Services
- Shops
Recreation
- Marina
- Tennis Courts
- Community Pool
- Park
- Jogging Path
- Bike Trail
Pet Policy
- Pets Allowed
Ownership History
Purchase Details
Home Financials for this Owner
Home Financials are based on the most recent Mortgage that was taken out on this home.Similar Homes in the area
Home Values in the Area
Average Home Value in this Area
Purchase History
| Date | Type | Sale Price | Title Company |
|---|---|---|---|
| Condominium Deed | $972,000 | None Available | |
| Condominium Deed | $972,000 | None Available | |
| Condominium Deed | $972,000 | None Available |
Mortgage History
| Date | Status | Loan Amount | Loan Type |
|---|---|---|---|
| Open | $772,000 | Purchase Money Mortgage | |
| Closed | $772,000 | Purchase Money Mortgage | |
| Previous Owner | $475,000 | Adjustable Rate Mortgage/ARM | |
| Previous Owner | $540,000 | Purchase Money Mortgage | |
| Previous Owner | $259,000 | No Value Available | |
| Previous Owner | $259,000 | No Value Available |
Property History
| Date | Event | Price | Change | Sq Ft Price |
|---|---|---|---|---|
| 07/25/2025 07/25/25 | For Rent | $6,300 | 0.0% | -- |
| 06/27/2023 06/27/23 | Sold | $972,000 | -0.3% | $826 / Sq Ft |
| 04/19/2023 04/19/23 | Pending | -- | -- | -- |
| 04/09/2023 04/09/23 | For Sale | $975,000 | 0.0% | $828 / Sq Ft |
| 04/09/2023 04/09/23 | Off Market | $975,000 | -- | -- |
| 04/05/2023 04/05/23 | For Sale | $975,000 | 0.0% | $828 / Sq Ft |
| 03/29/2023 03/29/23 | Pending | -- | -- | -- |
| 03/22/2023 03/22/23 | For Sale | $975,000 | +11.3% | $828 / Sq Ft |
| 07/12/2017 07/12/17 | Sold | $876,000 | +9.6% | $744 / Sq Ft |
| 05/24/2017 05/24/17 | Pending | -- | -- | -- |
| 05/17/2017 05/17/17 | For Sale | $799,000 | -- | $679 / Sq Ft |
Tax History Compared to Growth
Tax History
| Year | Tax Paid | Tax Assessment Tax Assessment Total Assessment is a certain percentage of the fair market value that is determined by local assessors to be the total taxable value of land and additions on the property. | Land | Improvement |
|---|---|---|---|---|
| 2025 | $5,744 | $904,500 | $0 | $904,500 |
| 2024 | $5,268 | $889,800 | $0 | $889,800 |
| 2023 | $5,010 | $854,900 | $0 | $854,900 |
| 2022 | $4,946 | $835,400 | $0 | $835,400 |
| 2021 | $4,813 | $822,700 | $0 | $822,700 |
| 2020 | $4,581 | $796,700 | $0 | $796,700 |
| 2019 | $4,399 | $740,500 | $0 | $740,500 |
| 2018 | $4,292 | $682,400 | $0 | $682,400 |
| 2017 | $5,038 | $776,300 | $0 | $776,300 |
| 2016 | $4,803 | $687,100 | $0 | $687,100 |
Agents Affiliated with this Home
-
A
Seller's Agent in 2025
Alpha Group
Compass
-
C
Seller Co-Listing Agent in 2025
Catherine Chen
Compass
-
G
Seller's Agent in 2023
Gail Roberts, Ed Feijo & Team
Coldwell Banker Realty - Cambridge
-
D
Buyer's Agent in 2023
David Cody
Orchard Park Realty
-
P
Seller's Agent in 2017
Philip Hou
Splice Realty
-
A
Buyer's Agent in 2017
Avi Kaufman
Accent Realty
Map
Source: MLS Property Information Network (MLS PIN)
MLS Number: 73090298
APN: CAMB M:00101 L:000430408R
- 154 Chestnut St Unit 154
- 164-170 Allston St
- 308 Brookline St Unit 3B
- 88 Allston St Unit 90
- 20 Decatur St
- 22 Decatur St Unit 20
- 15 Valentine St Unit 8
- 139-155 Brookline St Unit 12
- 155 Brookline St Unit 2
- 118 Pearl St Unit 2
- 2 Hingham St
- 44 Callender St
- 27 Kinnaird St Unit 6
- 14 Salem St Unit 3
- 65-67 Howard St Unit 1
- 65 Brookline St
- 454 Green St Unit 3
- 512 Green St Unit 1D
- 516 Green St Unit 3D
- 515 Franklin St Unit 4

