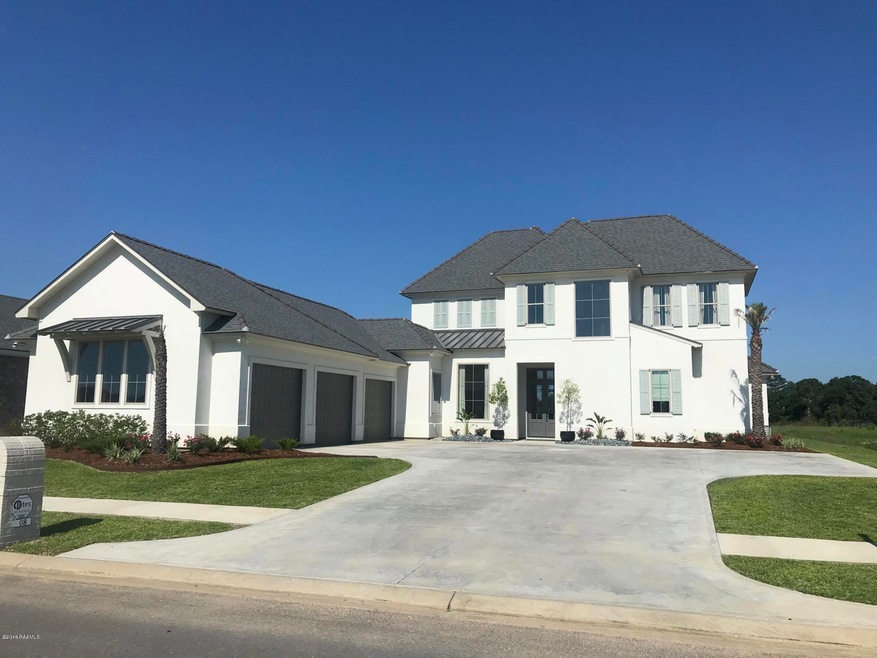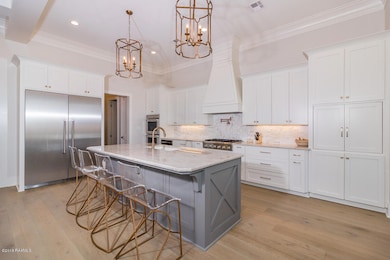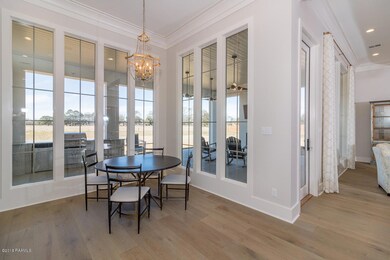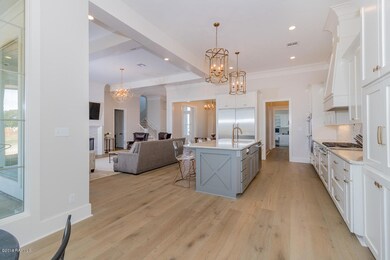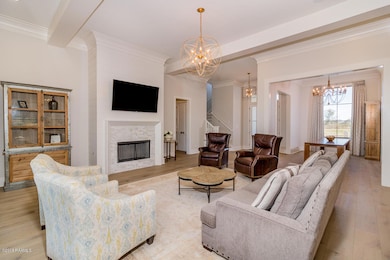
408 Red Robin Trail Lafayette, LA 70508
Kaliste Saloom NeighborhoodEstimated Value: $1,028,000 - $1,211,000
Highlights
- 0.53 Acre Lot
- Coastal Architecture
- Outdoor Fireplace
- Milton Elementary School Rated 9+
- Vaulted Ceiling
- Wood Flooring
About This Home
As of September 2018With a mix of texture and fine appointments, this two story transitional home transcends the ordinary. Thoughtful and harmonious design defines the setting of understated elegance and comfort. The interior feels calm and serene, filled with natural light that enters the home through tall pane windows. The open floor plan arrangement flows seamlessly due to the medium tone wood floors and perfectly appointed spaces. Modern light fixtures throughout the home give warmth and complement the cool toned finishes perfectly. The designer, gourmet kitchen features top of the line Thermador appliances, Taj Mahal 3cm Quartzite counter tops, Calcutta Gold Marble brick back splash surround accented by Calacutta Gold Marble Lux Pattern behind the stove top, plentiful storage, custom Shaker cabinets,soft close drawers, Champagne Bronze plumbing and cabinet hardware. The hallway off of the kitchen provides access to the walk-in pantry, laundry room, butler's pantry, bedroom #2 with ensuite bath, office featuring built-ins and the garage entrance. The living room, dining room and breakfast corner surround the kitchen. The second living room is adjacent to the other living spaces and offers a half bath and wet bar. The wet bar has polished nickel faucet, hammered nickel bowl, Sonic ice machine and wine cooler. The master suite is serene and fit for a king and queen with his and hers wet vanities, a separate dressing table, soaking tub, walk-in roman shower, giant closet with his and her's shoe racks and dressers. Upstairs, there is a landing area with fabulous views, three beds and 2 full baths. All bedrooms are very generous in size and have spacious closets. The back patio is set up for enjoying the outdoors and .53 of an acre lot which the home sits, featuring a gas fireplace and built-in grill. There is a three car garage with one stall being climate controlled. The home has a high efficiency HVAC system, duct work, surround sound in the living spaces and smart home capabilities. There is nothing else on the market that compares to the stylings of this home. Schedule your showing today to see if this is the home that you have been dreaming of. Financially qualified Buyers only please. soft close drawers, Champagne Bronze plumbing and cabinet hardware. The hallway off of the kitchen provides access to the walk-in pantry, laundry room, butler's pantry, bedroom #2 with ensuite bath, office featuring built-ins and the garage entrance. The living room, dining room and breakfast corner surround the kitchen. The second living room is adjacent to the other living spaces and offers a half bath and wet bar. The wet bar has polished nickel faucet, hammered nickel bowl, Sonic ice machine and wine cooler. The master suite is serene and fit for a king and queen with his and hers wet vanities, a separate dressing table, soaking tub, walk-in roman shower, giant closet with his and her's shoe racks and dressers. Upstairs, there is a landing area with fabulous views, three beds and 2 full baths. All bedrooms are very generous in size and have spacious closets. The back patio is set up for enjoying the outdoors and .53 of an acre lot which the home sits, featuring a gas fireplace and built-in grill. There is a three car garage with one stall being climate controlled. The home has a high efficiency HVAC system, duct work, surround sound in the living spaces and smart home capabilities. There is nothing else on the market that compares to the stylings of this home. Schedule your showing today to see if this is the home that you have been dreaming of. Financially qualified Buyers only please. soft close drawers, Champagne Bronze plumbing and cabinet hardware. The hallway off of the kitchen provides access to the walk-in pantry, laundry room, butler's pantry, bedroom #2 with ensuite bath, office featuring built-ins and the garage entrance. The living room, dining room and breakfast corner surround the kitchen. The second living room is adjacent to the other living spaces and offers a half bath and wet bar. The wet bar has polished nickel faucet, hammered nickel bowl, Sonic ice machine and wine cooler. The master suite is serene and fit for a king and queen with his and hers wet vanities, a separate dressing table, soaking tub, walk-in roman shower, giant closet with his and her's shoe racks and dressers. Upstairs, there is a landing area with fabulous views, three beds and 2 full baths. All bedrooms are very generous in size and have spacious closets. The back patio is set up for enjoying the outdoors and .53 of an acre lot which the home sits, featuring a gas fireplace and built-in grill. There is a three car garage with one stall being climate controlled. The home has a high efficiency HVAC system, duct work, surround sound in the living spaces and smart home capabilities. There is nothing else on the market that compares to the stylings of this home. Schedule your showing today to see if this is the home that you have been dreaming of. Financially qualified Buyers only please.
Last Agent to Sell the Property
Carrie Theard
District South Real Estate Co. License #0995694138 Listed on: 07/10/2018
Last Buyer's Agent
Brennan Billeaud
Coldwell Banker Pelican R.E.
Home Details
Home Type
- Single Family
Est. Annual Taxes
- $8,221
Year Built
- Built in 2017
Lot Details
- 0.53 Acre Lot
- Lot Dimensions are 94.44 x 247.16 x 94.44 x 247.46
- Landscaped
- Level Lot
- Back Yard
HOA Fees
- $40 Monthly HOA Fees
Parking
- 3 Car Garage
- Garage Door Opener
Home Design
- Coastal Architecture
- Mediterranean Architecture
- Slab Foundation
- Composition Roof
- Stucco
Interior Spaces
- 4,441 Sq Ft Home
- 2-Story Property
- Wet Bar
- Built-In Features
- Built-In Desk
- Crown Molding
- Vaulted Ceiling
- Ceiling Fan
- 1 Fireplace
- Home Office
- Washer and Electric Dryer Hookup
Kitchen
- Oven
- Stove
- Microwave
- Ice Maker
- Dishwasher
- Disposal
Flooring
- Wood
- Tile
Bedrooms and Bathrooms
- 5 Bedrooms
- Walk-In Closet
- Soaking Tub
- Multiple Shower Heads
- Separate Shower
Outdoor Features
- Covered patio or porch
- Outdoor Fireplace
- Outdoor Kitchen
- Exterior Lighting
- Outdoor Grill
Schools
- Milton Elementary And Middle School
- Southside High School
Utilities
- Multiple cooling system units
- Multiple Heating Units
- Cable TV Available
Community Details
- Association fees include ground maintenance
- Audubon Plantation Subdivision
Listing and Financial Details
- Tax Lot 96
Ownership History
Purchase Details
Home Financials for this Owner
Home Financials are based on the most recent Mortgage that was taken out on this home.Purchase Details
Similar Homes in Lafayette, LA
Home Values in the Area
Average Home Value in this Area
Purchase History
| Date | Buyer | Sale Price | Title Company |
|---|---|---|---|
| Mouton Merrick | $830,000 | None Available | |
| Stewart Michael Alexander | $90,000 | Multiple |
Mortgage History
| Date | Status | Borrower | Loan Amount |
|---|---|---|---|
| Previous Owner | Stewart Michael Alexander | $500,000 |
Property History
| Date | Event | Price | Change | Sq Ft Price |
|---|---|---|---|---|
| 09/24/2018 09/24/18 | Sold | -- | -- | -- |
| 08/10/2018 08/10/18 | Pending | -- | -- | -- |
| 07/10/2018 07/10/18 | For Sale | $899,000 | -- | $202 / Sq Ft |
Tax History Compared to Growth
Tax History
| Year | Tax Paid | Tax Assessment Tax Assessment Total Assessment is a certain percentage of the fair market value that is determined by local assessors to be the total taxable value of land and additions on the property. | Land | Improvement |
|---|---|---|---|---|
| 2024 | $8,221 | $84,323 | $13,392 | $70,931 |
| 2023 | $8,221 | $82,108 | $8,641 | $73,467 |
| 2022 | $8,591 | $82,108 | $8,641 | $73,467 |
| 2021 | $8,354 | $79,569 | $8,641 | $70,928 |
| 2020 | $9,237 | $88,273 | $8,641 | $79,632 |
| 2019 | $6,657 | $88,273 | $8,641 | $79,632 |
| 2018 | $8,376 | $88,273 | $8,641 | $79,632 |
Agents Affiliated with this Home
-
C
Seller's Agent in 2018
Carrie Theard
District South Real Estate Co.
-
B
Buyer's Agent in 2018
Brennan Billeaud
Coldwell Banker Pelican R.E.
Map
Source: REALTOR® Association of Acadiana
MLS Number: 18006978
APN: 6157333
- 104 Golden Eye Dr
- 112 Rio Ridge Rd
- 225 Gunter Grass Ct
- 301 Gunter Grass Ct
- 214 Gunter Grass Ct
- 132 Swoon Dr
- 210 Crossbill Dr
- 407 Gunter Grass Ct
- 503 Gunter Grass Ct
- 205 Crossbill Dr
- 105 Watercress Dr
- 207 Crossbill Dr
- 208 Crossbill Dr
- 107 Saltmeadow Ln
- 222 Sunflower Dr
- 109 Saltmeadow Ln
- 202 Winding Wood Ln
- 107 Grays Cove
- 712 Gunter Grass Ct
- 619 Gunter Grass Ct
- 408 Red Robin Trail
- 410 Red Robin Trail
- 404 Red Robin Trail
- 412 Red Robin Trail
- 402 Red Robin Trail
- 414 Red Robin Trail
- 415 Red Robin Trail
- 400 Red Robin Trail
- 418 Red Robin Trail
- 417 Red Robin Trail
- 308 Red Robin Trail
- 419 Red Robin Trail
- 420 Red Robin Trail
- 306 Red Robin Trail
- 109 Golden Eye Dr
- 107 Golden Eye Dr
- 105 Golden Eye Dr
- 411 Red Robin Trail
- 409 Red Robin Trail
- 211 Kingfisher Dr
