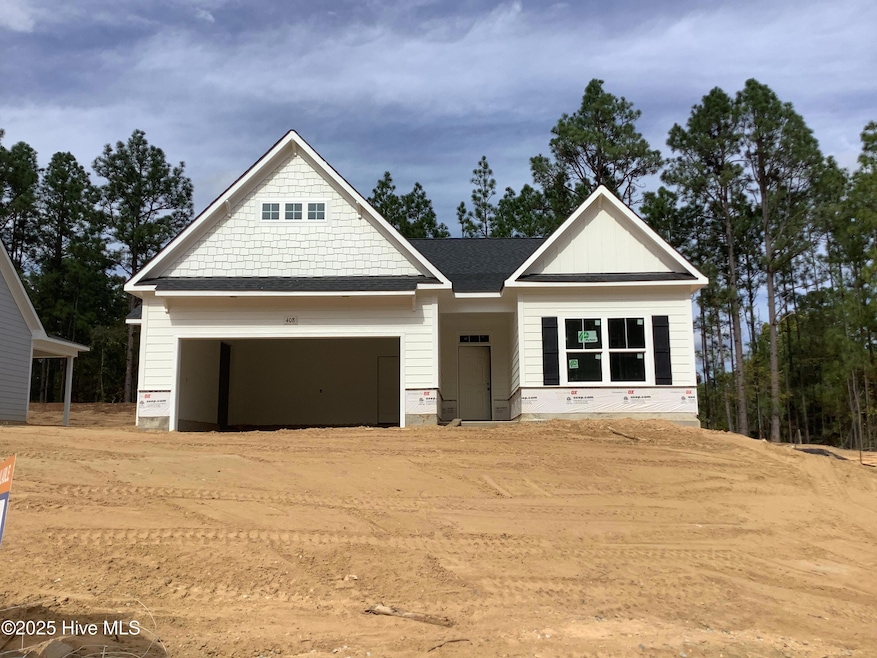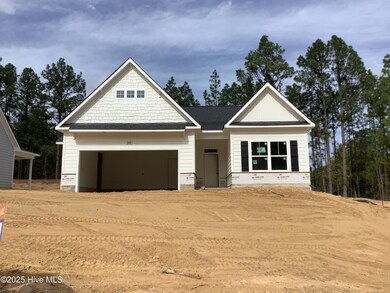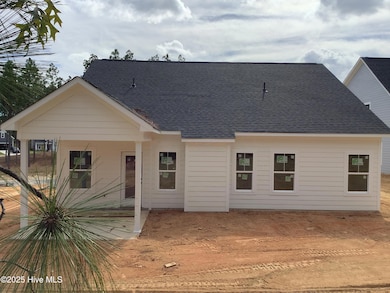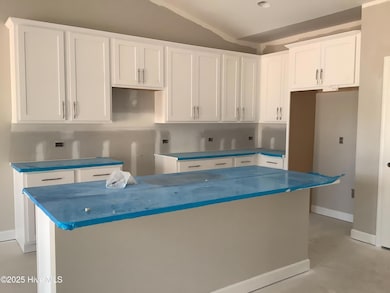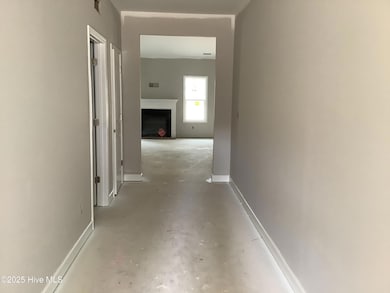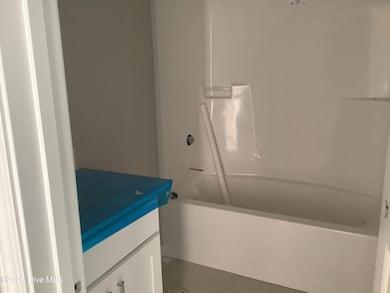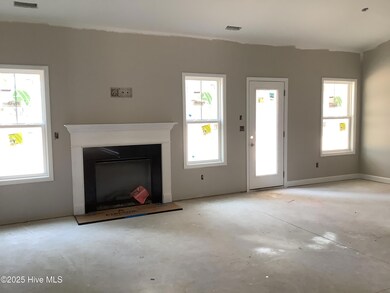408 Redwater Trail Unit 601 Aberdeen, NC 28315
Estimated payment $2,861/month
Highlights
- Fitness Center
- Clubhouse
- Great Room
- Pinecrest High School Rated A-
- 1 Fireplace
- Mud Room
About This Home
Welcome to the Canton, a thoughtfully designed single-level home offering three bedrooms and two full bathrooms. This floor plan prioritizes comfort and functionality, providing an ideal living space for a variety of lifestyles. Upon entering, you'll find two generously sized bedrooms, each featuring its own walk-in closet. These bedrooms share convenient hall access to a full bathroom equipped with a tub. The heart of the home is the open-concept great room, seamlessly connected to the kitchen. The kitchen is a chef's delight, boasting a central island and a dedicated pantry for ample storage. For ultimate privacy, the primary bedroom is situated at the rear of the house. This private retreat includes a dedicated water closet, a double-sink vanity, and a spacious walk-in shower. You'll also find a convenient extra storage closet and a large walk-in closet within the primary suite. Practicality is key in the Canton, with a well-appointed mudroom that houses the laundry area. This space also includes a useful coat station and an additional storage closet, helping to keep your home organized and clutter-free.
Listing Agent
Better Homes and Gardens Real Estate Lifestyle Property Partners License #232812 Listed on: 07/26/2025

Co-Listing Agent
Better Homes and Gardens Real Estate Lifestyle Property Partners License #180847
Home Details
Home Type
- Single Family
Year Built
- Built in 2025
Lot Details
- 9,583 Sq Ft Lot
- Lot Dimensions are 56x139x65x134
- Property is zoned ABERDEEN
HOA Fees
- $142 Monthly HOA Fees
Home Design
- Slab Foundation
- Wood Frame Construction
- Architectural Shingle Roof
- Stick Built Home
Interior Spaces
- 1,715 Sq Ft Home
- 1-Story Property
- Ceiling Fan
- 1 Fireplace
- Mud Room
- Great Room
- Combination Dining and Living Room
- Scuttle Attic Hole
- Washer and Dryer Hookup
Kitchen
- Range
- Dishwasher
- Kitchen Island
- Disposal
Flooring
- Carpet
- Tile
- Luxury Vinyl Plank Tile
Bedrooms and Bathrooms
- 3 Bedrooms
- 2 Full Bathrooms
- Walk-in Shower
Parking
- 2 Car Attached Garage
- Front Facing Garage
- Garage Door Opener
- Driveway
Outdoor Features
- Covered Patio or Porch
Schools
- Aberdeeen Elementary School
- Southern Middle School
- Pinecrest High School
Utilities
- Heat Pump System
- Electric Water Heater
Listing and Financial Details
- Tax Lot 601
- Assessor Parcel Number 20240561
Community Details
Overview
- Cas, Inc. Association, Phone Number (910) 295-8216
- Legacy Lakes Subdivision
Amenities
- Clubhouse
Recreation
- Tennis Courts
- Fitness Center
- Community Pool
Map
Home Values in the Area
Average Home Value in this Area
Property History
| Date | Event | Price | List to Sale | Price per Sq Ft |
|---|---|---|---|---|
| 07/26/2025 07/26/25 | For Sale | $433,500 | -- | $253 / Sq Ft |
Source: Hive MLS
MLS Number: 100521486
- 408 Redwater Trail
- 456 Redwater Trail
- 412 Redwater Trail
- 412 Redwater Trail Unit 600
- 428 Redwater Trail Unit 596
- 428 Redwater Trail
- 509 Watauga Ln
- 509 Watauga Ln Unit 544
- 532 Watauga Ln Unit 515
- 532 Watauga Ln
- 12865 Us 15-501 Hwy
- 309 Phelps Lake Ln Unit 581
- 613 Watauga Ln
- Austin Plan at Legacy Lakes
- Kendleton Plan at Legacy Lakes
- 1275 Tillery Dr
- 948 Pinebluff Lake Rd
- 367 Kerr Lake Rd
- 259 Legacy Lakes Way
- 125 Leesville Loop
- 370 Summer Wind Way
- 188 Sandy Springs Rd
- 235 N Grape St
- 209 S Pine St
- 133 S Pine St
- 110 Willow Creek Ln
- 400 Everest Ct
- 308 Summit St
- 500 Grassy Gap Trail
- 712 Sun Rd
- 255 Rowe Ave
- 1095 Magnolia Dr
- 124 Lightwater Dr
- 906 N Glenwood Trail
- 800 Churchill Downs Dr
