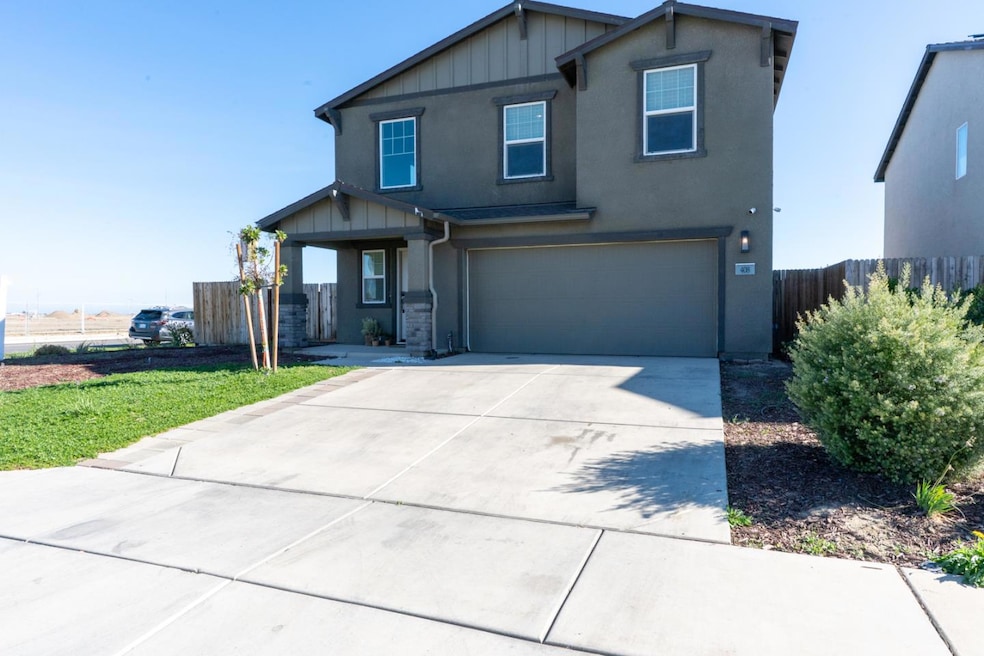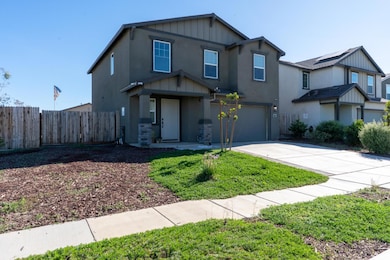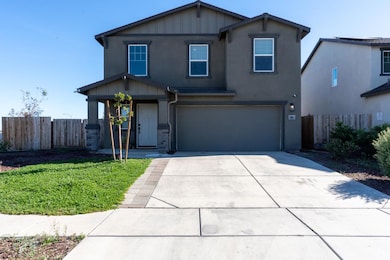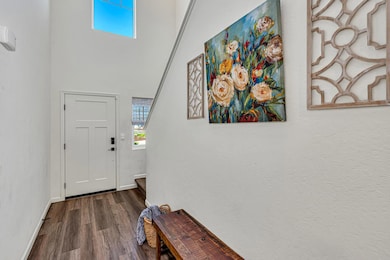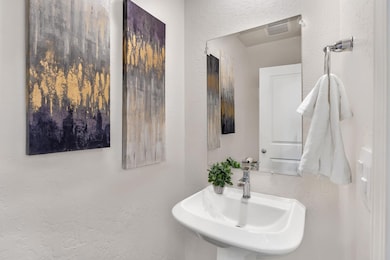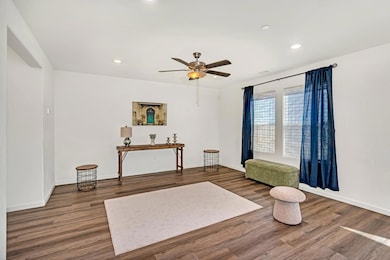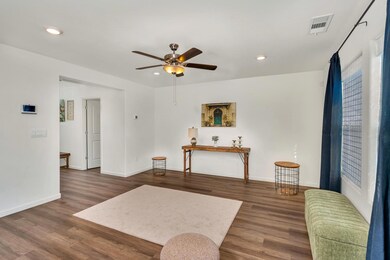408 Rice Way Los Banos, CA 93635
Estimated payment $2,830/month
Highlights
- Solar Power System
- Open to Family Room
- Laundry Room
- Loft
- 2 Car Attached Garage
- 5-minute walk to Verona Basin Park
About This Home
PACHECO POINTE III NEIGHBORHOOD, D.R. HORTON HOME BUILT IN 2023 BRINGS YOU ONE OF THE BIGGEST CORNER LOTS, SPACIOUS ENOUGH TO BUILD AN ADU, STORE YOUR RV OR BOAT. A BLANK CANVAS FOR A DREAM BACKYARD! THIS FANTASTIC HOME GREETS YOU WITH A BEAUTIFUL ENTRY WAY THAT LEADS TO THE OPEN CONCEPT FLOOR PLAN. A CRISP WHITE KITCHEN WITH QUARTZ COUNTER TOPS, PANTRY AND A WONDERFUL LARGE SIZE ISLAND GREAT FOR SHARING MEALS WITH THE FAMILY AND FRIENDS. THE WINDOWS IN THE HALL LET ALL THE NATURAL LIGHT COME IN SHINING ON THE CARPETED STAIRCASE WHICH TAKES YOU TO THE LOFT WHERE YOU COULD ACCOMODATE YOUR REMOTE WORK OFFICE OR A RELAXING T.V. AREA. FOLLOW THE HALLWAY TO 2 NICELY SIZED BEDROOMS A FULL BATH AND THE VERY CONVENIENT UPSTAIRS LAUNDRY ROOM, EQUIPPED WITH WASHER AND DRYER. FINALLY THE PRIMARY BEDROOM AWAITS WITH ITS WALKING CLOSET AND SPACIOUS BATHROOM WITH DUAL SINKS AND PRACTICAL WATER CLOSET. ENJOY THE VIVES OF A NEW HOME WITH A BETTER PRICE TAG!
Listing Agent
Keller Williams Realty-Silicon Valley License #02001346 Listed on: 11/07/2025

Home Details
Home Type
- Single Family
Year Built
- Built in 2023
Parking
- 2 Car Attached Garage
Home Design
- Composition Roof
- Concrete Perimeter Foundation
Interior Spaces
- 1,598 Sq Ft Home
- 2-Story Property
- Family or Dining Combination
- Loft
Kitchen
- Open to Family Room
- Electric Cooktop
Bedrooms and Bathrooms
- 3 Bedrooms
Laundry
- Laundry Room
- Washer and Dryer
Eco-Friendly Details
- Solar Power System
- Solar Heating System
Additional Features
- 5,837 Sq Ft Lot
- Forced Air Heating and Cooling System
Listing and Financial Details
- Assessor Parcel Number 424-210-048000
Map
Home Values in the Area
Average Home Value in this Area
Property History
| Date | Event | Price | List to Sale | Price per Sq Ft |
|---|---|---|---|---|
| 01/28/2026 01/28/26 | Price Changed | $460,000 | -3.2% | $288 / Sq Ft |
| 11/07/2025 11/07/25 | For Sale | $475,000 | -- | $297 / Sq Ft |
Purchase History
| Date | Type | Sale Price | Title Company |
|---|---|---|---|
| Grant Deed | $481,000 | First American Title | |
| Grant Deed | $481,000 | First American Title |
Mortgage History
| Date | Status | Loan Amount | Loan Type |
|---|---|---|---|
| Open | $472,228 | FHA | |
| Closed | $472,228 | FHA |
Source: MLSListings
MLS Number: ML82025732
APN: 424-210-048
- 421 Meyers Ln
- 425 Meyers Ln
- 426 Meyers Ln
- 438 Meyers Ln
- 396 Broadstone Ct
- 442 Meyers Ln
- 457 Meyers Ln
- 397 Broadstone Ct
- 450 Meyers Ln
- 461 Meyers Ln
- 465 Meyers Ln
- 405 Greene Way
- Residence 3 Plan at Southpointe - Sierra Heights
- Residence 2 Plan at Southpointe - Sierra Heights
- Residence 1 Plan at Southpointe - Sierra Heights
- 469 Meyers Ln
- 462 Meyers Ln
- 473 Meyers Ln
- 2082 Donavan Ln
- 2086 Donavan Ln
- 1209 Center Ln Unit JADU
- 976 Granada Cir
- 1205 P St
- 2065 Atwater Blvd
- 1670 Bellevue Rd Unit 1
- 1670 Bellevue Rd Unit 2
- 756 Marcelina Ct
- 1164-1576 Olive Ave
- 1520 Spalding Ave
- 2300 Cascade Dr
- 1020 Sandpiper Way
- 651 Q St
- 2775 Muir Ave
- 817 E Bellevue Rd Unit NA
- 2510 Peppertree Dr
- 2406 White Birch Dr
- 2906 Determine Dr Unit A
- 1226 Canal St
- 1756 Willowbrook Dr
- 2908 Willowbrook Ct
Ask me questions while you tour the home.
