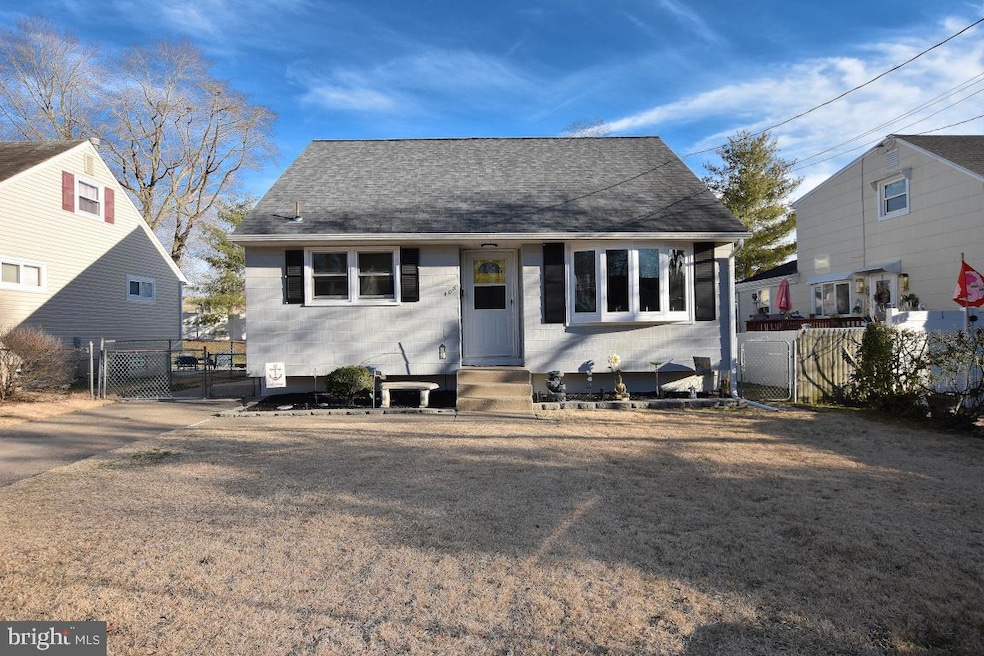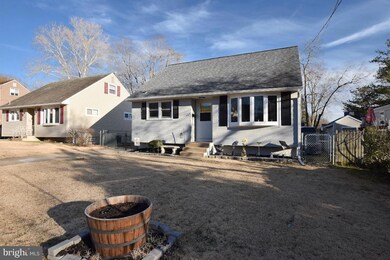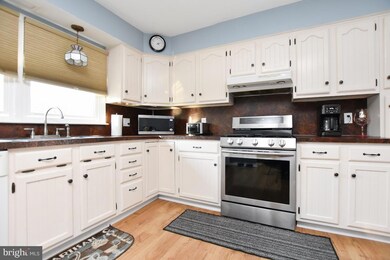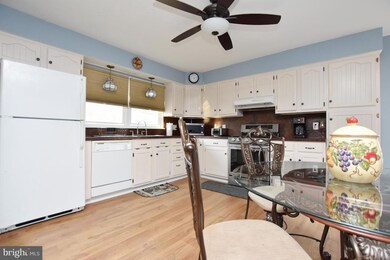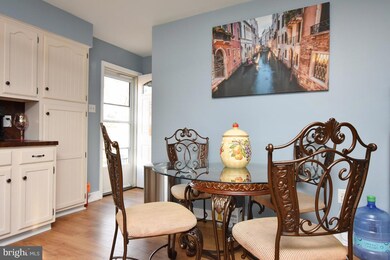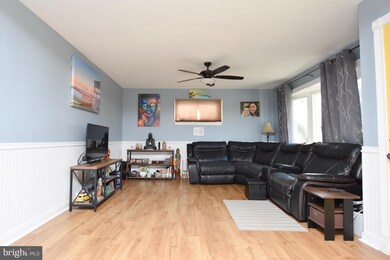
408 Rowand Ave Glendora, NJ 08029
Highlights
- Cape Cod Architecture
- No HOA
- Patio
- Wood Flooring
- Eat-In Kitchen
- Living Room
About This Home
As of May 2024Welcome to this lovely 3 bedroom home. Main level boasts nice big eat-in kitchen with refreshed cabinetry, ceiling fan and side door; large living room with ceiling with tons of natural light from the vinyl bay window.; 2 nice sized bedrooms; full bath and linen closet. Upstairs is 3rd bedroom; 2 huge walk-in closets and 3rd walk-in hall closet. Home also features newer HVAC (2021), newer hot water heater (2020) & vinyl tilt in windows, an architectural shingle roof, a fenced in yard, lower level family room with plenty of space for storage (or for you to possibly add a half bathroom); 2 car parking in driveway; newer flooring in kitchen, family room and hall; original hardwood flooring in all bedrooms; newer garbage disposal; stainless steel stove and much more. The backyard is fenced and boasts a brick patio area for entertaining. A shed is included for additional storage. Home is being sold in as-is condition. Don't delay - this home will not last - make your appointment today!
Last Agent to Sell the Property
Keller Williams Realty - Washington Township Listed on: 04/13/2024

Home Details
Home Type
- Single Family
Est. Annual Taxes
- $6,388
Year Built
- Built in 1964
Lot Details
- 6,251 Sq Ft Lot
- Lot Dimensions are 50.00 x 125.00
Home Design
- Cape Cod Architecture
- Block Foundation
- Frame Construction
- Pitched Roof
- Architectural Shingle Roof
Interior Spaces
- 1,264 Sq Ft Home
- Property has 1.5 Levels
- Vinyl Clad Windows
- Six Panel Doors
- Living Room
Kitchen
- Eat-In Kitchen
- Self-Cleaning Oven
- Disposal
Flooring
- Wood
- Wall to Wall Carpet
- Vinyl
Bedrooms and Bathrooms
- En-Suite Primary Bedroom
- 1 Full Bathroom
Basement
- Basement Fills Entire Space Under The House
- Laundry in Basement
Parking
- 2 Parking Spaces
- 2 Driveway Spaces
- On-Street Parking
Outdoor Features
- Patio
- Shed
Utilities
- Forced Air Heating and Cooling System
- 100 Amp Service
- Natural Gas Water Heater
Community Details
- No Home Owners Association
Listing and Financial Details
- Tax Lot 00003
- Assessor Parcel Number 15-00403-00003
Ownership History
Purchase Details
Home Financials for this Owner
Home Financials are based on the most recent Mortgage that was taken out on this home.Purchase Details
Home Financials for this Owner
Home Financials are based on the most recent Mortgage that was taken out on this home.Purchase Details
Home Financials for this Owner
Home Financials are based on the most recent Mortgage that was taken out on this home.Purchase Details
Home Financials for this Owner
Home Financials are based on the most recent Mortgage that was taken out on this home.Purchase Details
Purchase Details
Home Financials for this Owner
Home Financials are based on the most recent Mortgage that was taken out on this home.Similar Homes in the area
Home Values in the Area
Average Home Value in this Area
Purchase History
| Date | Type | Sale Price | Title Company |
|---|---|---|---|
| Deed | $270,000 | Foundation Title | |
| Deed | $250,000 | City Abstract | |
| Deed | $144,900 | Connection Title Agnecy Of N | |
| Deed | -- | -- | |
| Deed | $130,000 | -- | |
| Deed | $89,900 | -- |
Mortgage History
| Date | Status | Loan Amount | Loan Type |
|---|---|---|---|
| Closed | $10,000 | No Value Available | |
| Previous Owner | $265,109 | New Conventional | |
| Previous Owner | $265,109 | FHA | |
| Previous Owner | $237,500 | New Conventional | |
| Previous Owner | $142,274 | FHA | |
| Previous Owner | $136,000 | Purchase Money Mortgage | |
| Previous Owner | $89,800 | FHA |
Property History
| Date | Event | Price | Change | Sq Ft Price |
|---|---|---|---|---|
| 05/31/2024 05/31/24 | Sold | $270,000 | +8.0% | $214 / Sq Ft |
| 04/13/2024 04/13/24 | For Sale | $249,900 | 0.0% | $198 / Sq Ft |
| 05/25/2022 05/25/22 | Sold | $250,000 | +11.2% | $198 / Sq Ft |
| 04/06/2022 04/06/22 | Pending | -- | -- | -- |
| 03/30/2022 03/30/22 | For Sale | $224,900 | +55.2% | $178 / Sq Ft |
| 01/15/2014 01/15/14 | Sold | $144,900 | 0.0% | $115 / Sq Ft |
| 11/20/2013 11/20/13 | Pending | -- | -- | -- |
| 10/04/2013 10/04/13 | For Sale | $144,900 | -- | $115 / Sq Ft |
Tax History Compared to Growth
Tax History
| Year | Tax Paid | Tax Assessment Tax Assessment Total Assessment is a certain percentage of the fair market value that is determined by local assessors to be the total taxable value of land and additions on the property. | Land | Improvement |
|---|---|---|---|---|
| 2025 | $6,609 | $156,400 | $50,000 | $106,400 |
| 2024 | $6,389 | $156,400 | $50,000 | $106,400 |
| 2023 | $6,389 | $156,400 | $50,000 | $106,400 |
| 2022 | $6,355 | $156,400 | $50,000 | $106,400 |
| 2021 | $6,222 | $156,400 | $50,000 | $106,400 |
| 2020 | $6,226 | $156,400 | $50,000 | $106,400 |
| 2019 | $6,089 | $156,400 | $50,000 | $106,400 |
| 2018 | $6,062 | $156,400 | $50,000 | $106,400 |
| 2017 | $7,063 | $156,400 | $50,000 | $106,400 |
| 2016 | $5,737 | $156,400 | $50,000 | $106,400 |
| 2015 | $5,325 | $156,400 | $50,000 | $106,400 |
| 2014 | $5,294 | $156,400 | $50,000 | $106,400 |
Agents Affiliated with this Home
-
Carla DiPlacido

Seller's Agent in 2024
Carla DiPlacido
Keller Williams Realty - Washington Township
(609) 560-4902
5 in this area
128 Total Sales
-
Jerry McCarthy
J
Buyer's Agent in 2024
Jerry McCarthy
Keller Williams Realty - Washington Township
(856) 582-1200
1 in this area
22 Total Sales
-
Timothy Belko

Seller's Agent in 2022
Timothy Belko
BHHS Fox & Roach
(856) 981-1743
2 in this area
235 Total Sales
-
Brian Belko

Seller Co-Listing Agent in 2022
Brian Belko
BHHS Fox & Roach
(856) 905-8929
4 in this area
281 Total Sales
-
Roseann Priemon

Buyer's Agent in 2022
Roseann Priemon
KW Jersey/Keller Williams Jersey
(856) 343-8856
1 in this area
23 Total Sales
-
Daniel West

Seller's Agent in 2014
Daniel West
EXP Realty, LLC
(856) 906-8711
41 Total Sales
Map
Source: Bright MLS
MLS Number: NJCD2065720
APN: 15-00403-0000-00003
- 1033 W Front St
- 32 Lake Ave
- 101 Singley Ave
- 116 Station Ave
- 110 Lake Ave
- 709 Sheppard Ave
- 535 Main St
- 218 High St
- 219 Chestnut St
- 248 Black Horse Pike
- 21 S Oakland Ave
- 1308 Maple Ave
- 1100 Central Ave
- 415 Center Ave
- 120 1st
- 200 W Landing Rd
- 528 Hirsch Ave
- 50 Haverford Rd
- 102 W 1st Ave
- 230 E Evesham Rd Unit C15
