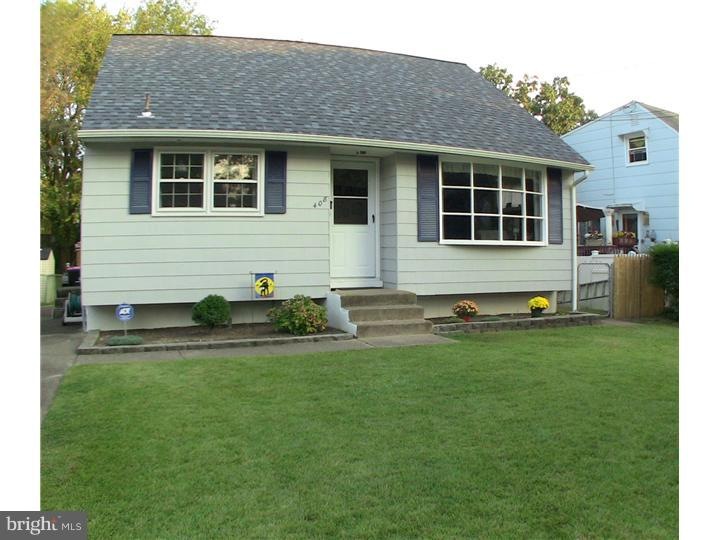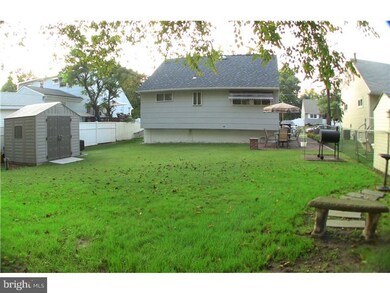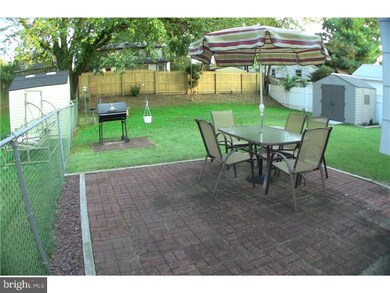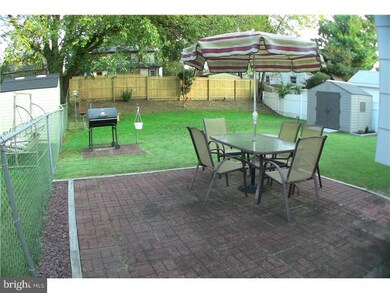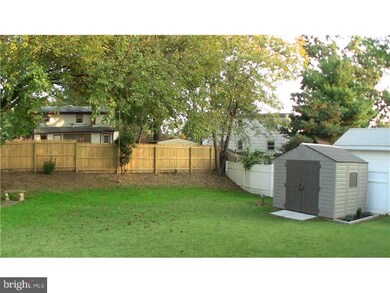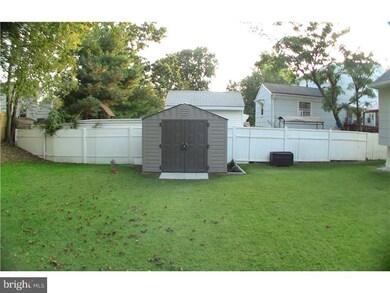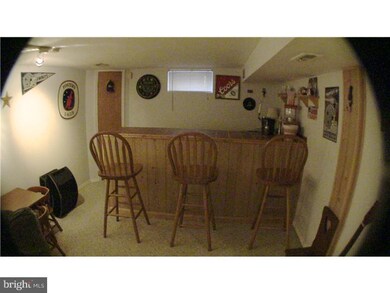
408 Rowand Ave Glendora, NJ 08029
Highlights
- Cape Cod Architecture
- No HOA
- Patio
- Wood Flooring
- Eat-In Kitchen
- Living Room
About This Home
As of May 2024Welcome Home, nothing to do but move in, many upgrades throughout, this is a must see, put this one on your list, Great location, quiet street, perfect for the commuter, access to all major roadways. Mr. & Mrs. Clean live here, the house is spotless and freshly painted throughout, fenced yard w/ patio, finished basement with bar, Won't last long
Home Details
Home Type
- Single Family
Est. Annual Taxes
- $5,027
Year Built
- Built in 1964
Lot Details
- 6,250 Sq Ft Lot
- Lot Dimensions are 50x125
- Property is in good condition
Home Design
- Cape Cod Architecture
- Pitched Roof
- Shingle Roof
- Asbestos
Interior Spaces
- 1,264 Sq Ft Home
- Property has 1.5 Levels
- Living Room
- Home Security System
Kitchen
- Eat-In Kitchen
- Self-Cleaning Oven
- Disposal
Flooring
- Wood
- Wall to Wall Carpet
- Vinyl
Bedrooms and Bathrooms
- 3 Bedrooms
- En-Suite Primary Bedroom
- 1 Full Bathroom
Finished Basement
- Basement Fills Entire Space Under The House
- Laundry in Basement
Parking
- 2 Open Parking Spaces
- 2 Parking Spaces
- Driveway
Outdoor Features
- Patio
- Shed
Utilities
- Cooling System Mounted In Outer Wall Opening
- Forced Air Heating System
- Heating System Uses Gas
- 100 Amp Service
- Natural Gas Water Heater
Community Details
- No Home Owners Association
- Tiber Creek Subdivision
Listing and Financial Details
- Tax Lot 00003
- Assessor Parcel Number 15-00403-00003
Ownership History
Purchase Details
Home Financials for this Owner
Home Financials are based on the most recent Mortgage that was taken out on this home.Purchase Details
Home Financials for this Owner
Home Financials are based on the most recent Mortgage that was taken out on this home.Purchase Details
Home Financials for this Owner
Home Financials are based on the most recent Mortgage that was taken out on this home.Purchase Details
Home Financials for this Owner
Home Financials are based on the most recent Mortgage that was taken out on this home.Purchase Details
Purchase Details
Home Financials for this Owner
Home Financials are based on the most recent Mortgage that was taken out on this home.Similar Homes in the area
Home Values in the Area
Average Home Value in this Area
Purchase History
| Date | Type | Sale Price | Title Company |
|---|---|---|---|
| Deed | $270,000 | Foundation Title | |
| Deed | $250,000 | City Abstract | |
| Deed | $144,900 | Connection Title Agnecy Of N | |
| Deed | -- | -- | |
| Deed | $130,000 | -- | |
| Deed | $89,900 | -- |
Mortgage History
| Date | Status | Loan Amount | Loan Type |
|---|---|---|---|
| Closed | $10,000 | No Value Available | |
| Previous Owner | $265,109 | New Conventional | |
| Previous Owner | $265,109 | FHA | |
| Previous Owner | $237,500 | New Conventional | |
| Previous Owner | $142,274 | FHA | |
| Previous Owner | $136,000 | Purchase Money Mortgage | |
| Previous Owner | $89,800 | FHA |
Property History
| Date | Event | Price | Change | Sq Ft Price |
|---|---|---|---|---|
| 05/31/2024 05/31/24 | Sold | $270,000 | +8.0% | $214 / Sq Ft |
| 04/13/2024 04/13/24 | For Sale | $249,900 | 0.0% | $198 / Sq Ft |
| 05/25/2022 05/25/22 | Sold | $250,000 | +11.2% | $198 / Sq Ft |
| 04/06/2022 04/06/22 | Pending | -- | -- | -- |
| 03/30/2022 03/30/22 | For Sale | $224,900 | +55.2% | $178 / Sq Ft |
| 01/15/2014 01/15/14 | Sold | $144,900 | 0.0% | $115 / Sq Ft |
| 11/20/2013 11/20/13 | Pending | -- | -- | -- |
| 10/04/2013 10/04/13 | For Sale | $144,900 | -- | $115 / Sq Ft |
Tax History Compared to Growth
Tax History
| Year | Tax Paid | Tax Assessment Tax Assessment Total Assessment is a certain percentage of the fair market value that is determined by local assessors to be the total taxable value of land and additions on the property. | Land | Improvement |
|---|---|---|---|---|
| 2025 | $6,609 | $156,400 | $50,000 | $106,400 |
| 2024 | $6,389 | $156,400 | $50,000 | $106,400 |
| 2023 | $6,389 | $156,400 | $50,000 | $106,400 |
| 2022 | $6,355 | $156,400 | $50,000 | $106,400 |
| 2021 | $6,222 | $156,400 | $50,000 | $106,400 |
| 2020 | $6,226 | $156,400 | $50,000 | $106,400 |
| 2019 | $6,089 | $156,400 | $50,000 | $106,400 |
| 2018 | $6,062 | $156,400 | $50,000 | $106,400 |
| 2017 | $7,063 | $156,400 | $50,000 | $106,400 |
| 2016 | $5,737 | $156,400 | $50,000 | $106,400 |
| 2015 | $5,325 | $156,400 | $50,000 | $106,400 |
| 2014 | $5,294 | $156,400 | $50,000 | $106,400 |
Agents Affiliated with this Home
-

Seller's Agent in 2024
Carla DiPlacido
Keller Williams Realty - Washington Township
(609) 560-4902
5 in this area
127 Total Sales
-
J
Buyer's Agent in 2024
Jerry McCarthy
Keller Williams Realty - Washington Township
(856) 582-1200
1 in this area
20 Total Sales
-

Seller's Agent in 2022
Timothy Belko
BHHS Fox & Roach
(856) 981-1743
2 in this area
231 Total Sales
-

Seller Co-Listing Agent in 2022
Brian Belko
BHHS Fox & Roach
(856) 905-8929
4 in this area
288 Total Sales
-

Buyer's Agent in 2022
Roseann Priemon
KW Jersey/Keller Williams Jersey
(856) 343-8856
1 in this area
23 Total Sales
-

Seller's Agent in 2014
Daniel West
EXP Realty, LLC
(856) 906-8711
42 Total Sales
Map
Source: Bright MLS
MLS Number: 1003609688
APN: 15-00403-0000-00003
- 433 Arline Ave
- 1033 W Front St
- 818 W Evesham Rd
- 505 W Evesham Rd
- 501 W Evesham Rd
- 32 Lake Ave
- 116 Station Ave
- 104 Lake Ave
- 709 Sheppard Ave
- 535 Main St
- 218 High St
- 112 Bozarth Ave
- 239 W Evesham Rd
- 1016 Huntington Ave
- 219 Chestnut St
- 21 S Oakland Ave
- 1308 Maple Ave
- 1100 Central Ave
- 407 W 1st Ave
- 120 1st
