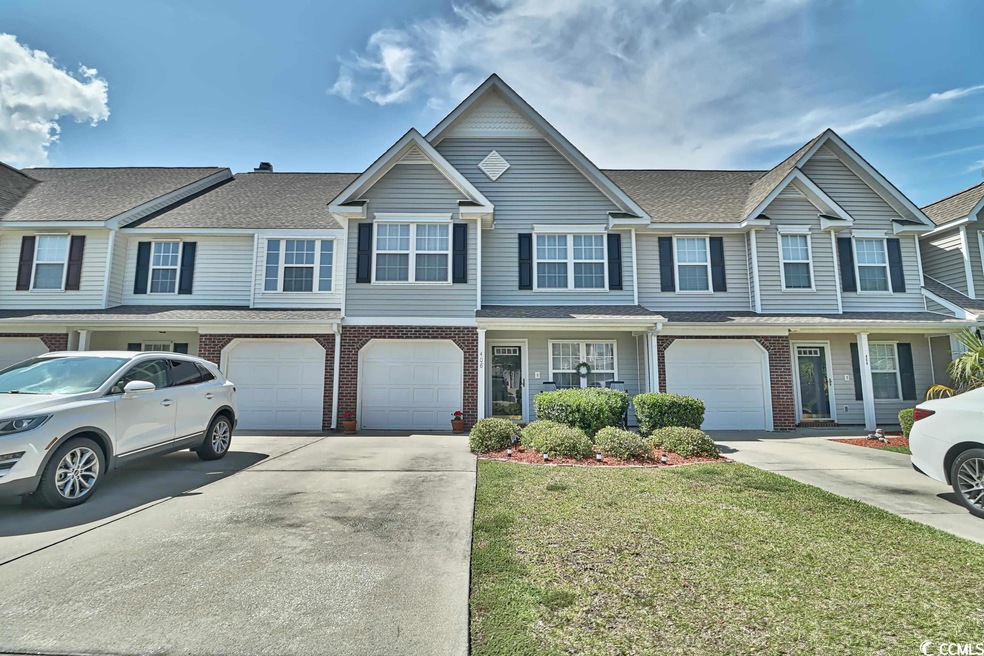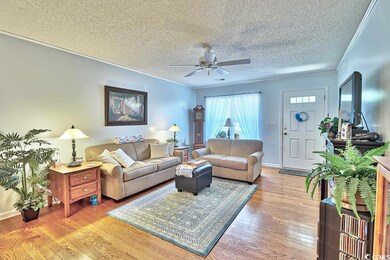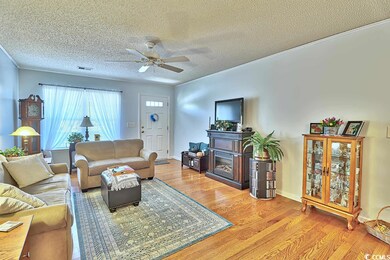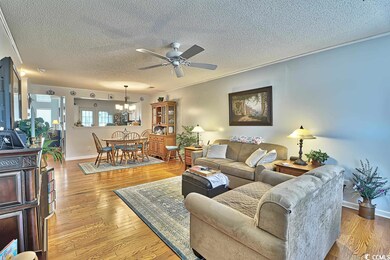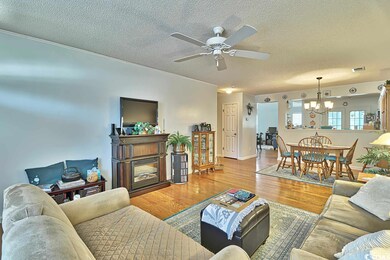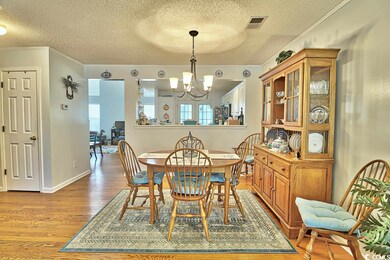
408 Rustic Ct Myrtle Beach, SC 29588
Highlights
- Vaulted Ceiling
- Solid Surface Countertops
- Community Pool
- Burgess Elementary School Rated A-
- Screened Porch
- Den
About This Home
As of June 2023Beautiful 3 bedroom, 2.5 bath townhome in sought after Riverbend community. Walk in the front door to the spacious living room with open concept to the kitchen. Off the kitchen is a den/office/dining room with cathedral ceiling - great extra space! Kitchen is equipped with stainless steel appliances, granite countertops, and a bar area that can be used for desk or extra dining space. Enter the enclosed porch with Eze-Breeze windows from the kitchen. Patio and nice fenced-in yard for your pets. Upstairs is three bedrooms, two baths and laundry room. Large master bedroom with walk-in closet, and bath with dual sinks and shower/tub combo. No carpet - hardwood and laminate flooring throughout with tile in baths. And you have a one car garage! Whether you want to enjoy your coffee on the front porch or enclosed rear porch or take a walk to the riverfront, this location is amazing. Riverbend amenities include a community pool, clubhouse, riverfront area to grill, gazebo, and day dock. Close to shopping, dining, and just a short drive to the beach. You will be right at home here!
Last Agent to Sell the Property
Beach & Forest Realty North License #55056 Listed on: 05/18/2023
Townhouse Details
Home Type
- Townhome
Year Built
- Built in 2009
HOA Fees
- $329 Monthly HOA Fees
Home Design
- Bi-Level Home
- Slab Foundation
- Vinyl Siding
- Tile
Interior Spaces
- 1,478 Sq Ft Home
- Vaulted Ceiling
- Ceiling Fan
- Window Treatments
- Insulated Doors
- Combination Dining and Living Room
- Den
- Screened Porch
- Laminate Flooring
- Washer and Dryer
Kitchen
- Range
- Microwave
- Dishwasher
- Stainless Steel Appliances
- Solid Surface Countertops
- Disposal
Bedrooms and Bathrooms
- 3 Bedrooms
- Walk-In Closet
- Dual Vanity Sinks in Primary Bathroom
- Bathtub and Shower Combination in Primary Bathroom
Home Security
Parking
- Garage
- Garage Door Opener
Accessible Home Design
- No Carpet
Schools
- Burgess Elementary School
- Saint James Middle School
- Saint James High School
Utilities
- Central Heating and Cooling System
- Water Heater
- Phone Available
- Cable TV Available
Listing and Financial Details
- Home warranty included in the sale of the property
Community Details
Overview
- Association fees include electric common, water and sewer, trash pickup, pool service, landscape/lawn, insurance, manager, legal and accounting, common maint/repair, pest control
- The community has rules related to allowable golf cart usage in the community
Recreation
- Community Pool
Pet Policy
- Only Owners Allowed Pets
Security
- Fire and Smoke Detector
Ownership History
Purchase Details
Home Financials for this Owner
Home Financials are based on the most recent Mortgage that was taken out on this home.Purchase Details
Home Financials for this Owner
Home Financials are based on the most recent Mortgage that was taken out on this home.Purchase Details
Similar Homes in Myrtle Beach, SC
Home Values in the Area
Average Home Value in this Area
Purchase History
| Date | Type | Sale Price | Title Company |
|---|---|---|---|
| Warranty Deed | $280,000 | -- | |
| Warranty Deed | $125,000 | -- | |
| Deed | $158,350 | -- |
Mortgage History
| Date | Status | Loan Amount | Loan Type |
|---|---|---|---|
| Previous Owner | $85,150 | New Conventional |
Property History
| Date | Event | Price | Change | Sq Ft Price |
|---|---|---|---|---|
| 06/29/2023 06/29/23 | Sold | $280,000 | -2.6% | $189 / Sq Ft |
| 05/18/2023 05/18/23 | For Sale | $287,500 | +130.0% | $195 / Sq Ft |
| 04/01/2015 04/01/15 | Sold | $125,000 | -3.8% | $78 / Sq Ft |
| 02/25/2015 02/25/15 | Pending | -- | -- | -- |
| 11/11/2014 11/11/14 | For Sale | $129,900 | -- | $81 / Sq Ft |
Tax History Compared to Growth
Tax History
| Year | Tax Paid | Tax Assessment Tax Assessment Total Assessment is a certain percentage of the fair market value that is determined by local assessors to be the total taxable value of land and additions on the property. | Land | Improvement |
|---|---|---|---|---|
| 2024 | -- | $5,658 | $1,114 | $4,544 |
| 2023 | $448 | $5,658 | $1,114 | $4,544 |
| 2021 | $436 | $14,546 | $1,368 | $13,178 |
| 2020 | $363 | $14,546 | $1,368 | $13,178 |
| 2019 | $363 | $14,546 | $1,368 | $13,178 |
| 2018 | $306 | $11,355 | $960 | $10,395 |
| 2017 | $291 | $4,920 | $960 | $3,960 |
| 2016 | -- | $11,355 | $960 | $10,395 |
| 2015 | $284 | $4,792 | $960 | $3,832 |
| 2014 | $264 | $4,792 | $960 | $3,832 |
Agents Affiliated with this Home
-

Seller's Agent in 2023
Janice Martin
Beach & Forest Realty North
(843) 267-8234
1 in this area
94 Total Sales
-

Buyer's Agent in 2023
Jan Buess
CB Sea Coast Advantage MI
(843) 222-7194
16 in this area
94 Total Sales
-
J
Seller's Agent in 2015
Judy Nielsen
Southern Coastal Realty
Map
Source: Coastal Carolinas Association of REALTORS®
MLS Number: 2309866
APN: 45004010087
- 325 River Run Dr Unit 325 River Run Drive
- 516 Riverward Dr Unit 516
- 528 Riverward Dr Unit 528
- 592 Riverward Dr
- 629 Riverward Dr
- 111 Rose Water Loop
- 204 Rose Water Loop
- 152 Rose Water Loop
- 2237 Maybank Cir
- 2225 Maybank Cir
- 840 Jeter Ln
- 236 Chamberlin Rd
- Lot 71 Chamberlin Rd
- 5009 Henry Middleton Blvd
- 204 Chamberlin Rd
- 156 Henry Middleton Blvd
- 394 Wingspan Ct
- 390 Wingspan Ct
- 4015 Blackwood Ct Unit Lot 547
- 397 Wingspan Ct
