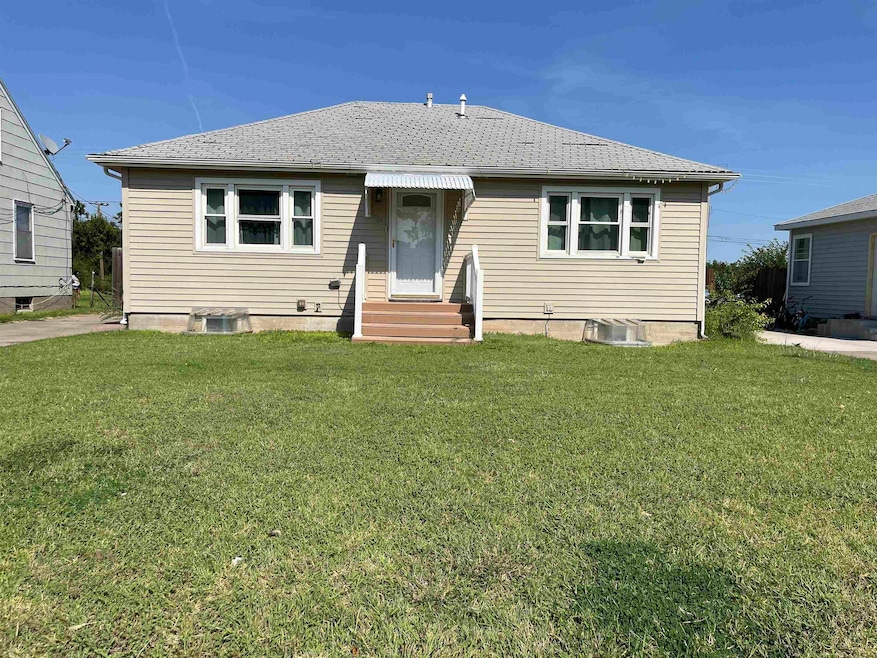
Estimated payment $1,006/month
Total Views
727
4
Beds
2
Baths
1,035
Sq Ft
$150
Price per Sq Ft
Highlights
- Deck
- Main Floor Bedroom
- Double Pane Windows
- Wood Flooring
- 2 Car Detached Garage
- Living Room
About This Home
Discover the perfect blend of comfort, convenience, and modern updates in this 4-bedroom, 2-bath home just minutes from downtown Meade. Step inside to find a beautifully updated kitchen, spacious living area, and nicely sized bedrooms, including a large master suite in the basement for added privacy. The 2 car garage with a smart garage opener adds convenience and security. Enjoy outdoor living in the wood-fenced backyard, ideal for pets, play, and summer BBQ's. This home is truly one to see.
Home Details
Home Type
- Single Family
Est. Annual Taxes
- $2,020
Year Built
- Built in 1955
Home Design
- Bungalow
- Composition Roof
- Vinyl Siding
Interior Spaces
- 1,035 Sq Ft Home
- Ceiling Fan
- Double Pane Windows
- Window Treatments
- Living Room
- Dining Room
- Basement
- Bedroom in Basement
- Fire and Smoke Detector
Kitchen
- Gas Oven or Range
- Microwave
- Dishwasher
- Disposal
Flooring
- Wood
- Carpet
Bedrooms and Bathrooms
- 4 Bedrooms
- Main Floor Bedroom
- 2 Full Bathrooms
Parking
- 2 Car Detached Garage
- Garage Door Opener
Outdoor Features
- Deck
Utilities
- Forced Air Heating and Cooling System
- Heating System Uses Gas
- Gas Water Heater
- Internet Available
Map
Create a Home Valuation Report for This Property
The Home Valuation Report is an in-depth analysis detailing your home's value as well as a comparison with similar homes in the area
Home Values in the Area
Average Home Value in this Area
Tax History
| Year | Tax Paid | Tax Assessment Tax Assessment Total Assessment is a certain percentage of the fair market value that is determined by local assessors to be the total taxable value of land and additions on the property. | Land | Improvement |
|---|---|---|---|---|
| 2024 | $2,020 | $10,338 | $362 | $9,976 |
| 2023 | $1,575 | $8,205 | $362 | $7,843 |
| 2022 | $1,473 | $7,668 | $362 | $7,306 |
| 2021 | $1,440 | $7,167 | $362 | $6,805 |
| 2020 | $1,440 | $7,026 | $362 | $6,664 |
| 2019 | $1,393 | $6,989 | $335 | $6,654 |
| 2018 | $1,369 | $6,820 | $335 | $6,485 |
| 2017 | $1,290 | $6,532 | $223 | $6,309 |
| 2016 | -- | $6,221 | $223 | $5,998 |
| 2015 | -- | $6,062 | $223 | $5,839 |
| 2014 | -- | $6,062 | $223 | $5,839 |
Source: Public Records
Property History
| Date | Event | Price | Change | Sq Ft Price |
|---|---|---|---|---|
| 08/13/2025 08/13/25 | For Sale | $155,000 | -- | $150 / Sq Ft |
Source: Dodge City Board of REALTORS®
Purchase History
| Date | Type | Sale Price | Title Company |
|---|---|---|---|
| Quit Claim Deed | -- | -- | |
| Deed | $45,000 | -- |
Source: Public Records
Similar Homes in Meade, KS
Source: Dodge City Board of REALTORS®
MLS Number: 15050
APN: 131-11-0-20-25-005.00-0
Nearby Homes






