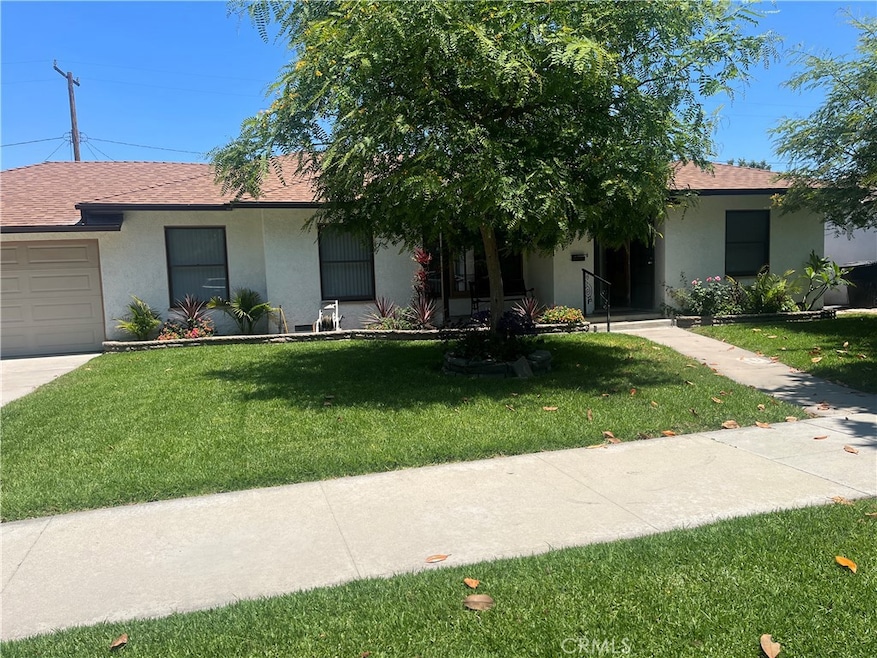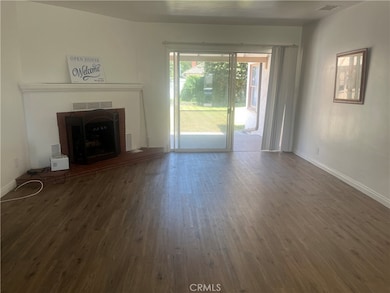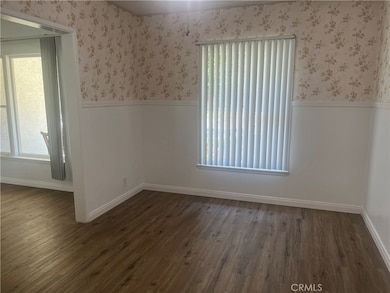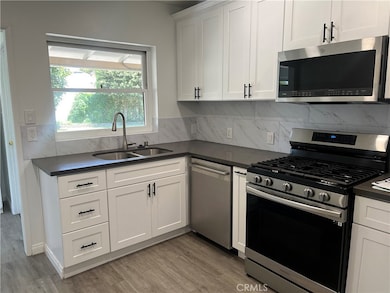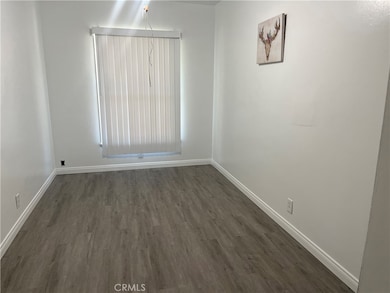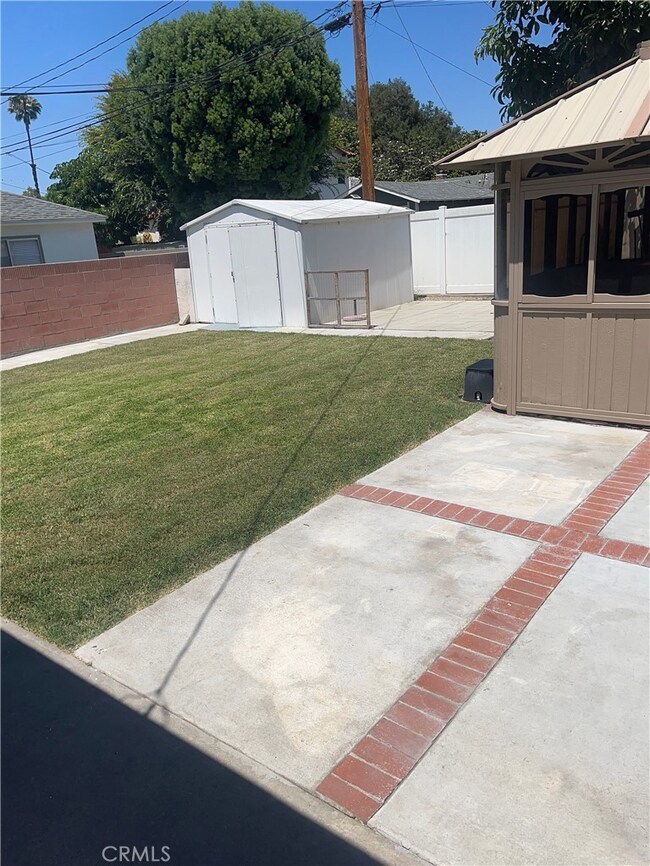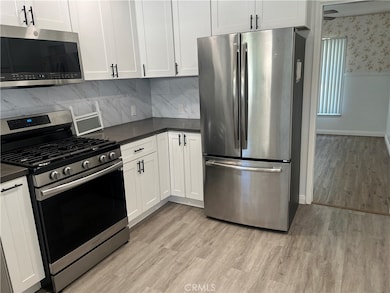408 S Indiana St Anaheim, CA 92805
The Colony NeighborhoodHighlights
- Very Popular Property
- Open Floorplan
- No HOA
- City Lights View
- Quartz Countertops
- 2 Car Attached Garage
About This Home
Welcome to 408 S. Indiana St., Anaheim in this cozy historic colony District. This beautiful 1581 SQ. Ft. house has 3-bedroom, 2 Bath. The large living room features Vinal Wood flooring with a gas fireplace at the far end and adjoins the formal dining room also final wood flooring. The kitchen was newly remodeled from floor to ceiling with quartz counter tops, new dish washer, new stove, new microwave and new cabinets with crown molding and recessed lighting. All electrical and plumbing have been upgraded. Both baths were recently remodeled. The lot size is over 8200 Sq. Ft.(per county assessor). One of the largest lots in the Colony. Plenty of room for an ADU! alley access to the rear of the lot for garages could make the ADU fully functional. In the center of the backyard is an enclosed gazebo with a Cal Spa that seats 6-8 people. Wonderful place to watch the Disney fireworks at night.or sports on the flat screen. Behind the gazebo is a mature avocado tree, Solar and central air/heat were added 2 years ago when the new roof was installed. This property has a 2 car garage attached.
Listing Agent
IRN REALTY Brokerage Phone: 626-823-5585 License #01049651 Listed on: 07/15/2025

Home Details
Home Type
- Single Family
Est. Annual Taxes
- $6,960
Year Built
- Built in 1950
Lot Details
- 8,208 Sq Ft Lot
- Density is 2-5 Units/Acre
Parking
- 2 Car Attached Garage
Interior Spaces
- 1,581 Sq Ft Home
- 1-Story Property
- Open Floorplan
- Gas Fireplace
- Living Room with Fireplace
- City Lights Views
- Quartz Countertops
Bedrooms and Bathrooms
- 3 Main Level Bedrooms
Laundry
- Laundry Room
- Laundry in Garage
- Gas Dryer Hookup
Additional Features
- Solar Heating System
- Exterior Lighting
- Suburban Location
- Central Heating and Cooling System
Listing and Financial Details
- Security Deposit $4,300
- 12-Month Minimum Lease Term
- Available 7/15/25
- Legal Lot and Block 11 / B
- Tax Tract Number 238
- Assessor Parcel Number 03612319
Community Details
Overview
- No Home Owners Association
Recreation
- Dog Park
- Bike Trail
Pet Policy
- Call for details about the types of pets allowed
Map
Source: California Regional Multiple Listing Service (CRMLS)
MLS Number: WS25158996
APN: 036-123-19
- 523 S Citron St
- 208 S Illinois St
- 612 W Santa Ana St
- 160 S Seneca Cir Unit 30
- 1120 W Chestnut St
- 622 S Indiana St
- 716 S Illinois St
- 435 W Center Street Promenade Unit 221
- 435 W Center Street Promenade Unit 429
- 435 W Center Street Promenade Unit 401
- 435 W Center Street Promenade Unit 211
- 701 W Provential Dr
- 601 S Kiama St
- 1131 W Beacon Ave
- 1501 W Alexis Ave
- 719 S Amstutz Ave
- 525 W Hampshire Ave
- 401 S Anaheim Blvd Unit 7
- 401 S Anaheim Blvd Unit 1
- 411 S Anaheim Blvd Unit 4
- 210 S Illinois St Unit 2
- 707 W Santa Ana St
- 1107 W Broadway Unit 4
- 200 S Citron St
- 435 W Center Street Promenade Unit 214
- 405 S Clementine St
- 435 W Center Street Promenade Unit 216 master bedroom
- 717 W Provential Dr
- 717 W Provential Dr Unit D
- 619 W Provential Dr Unit B
- 200 N Wilshire Ave
- 1200 W Rowan St
- 184 W Center Street Promenade
- 112 W Adele St Unit c1
- 1415 W Ball Rd
- 1435 W Wedgewood Dr
- 5155 E Broadway
- 840 S Anaheim Blvd Unit A
- 1702 W Bushell St
- 898 S Lemon St
