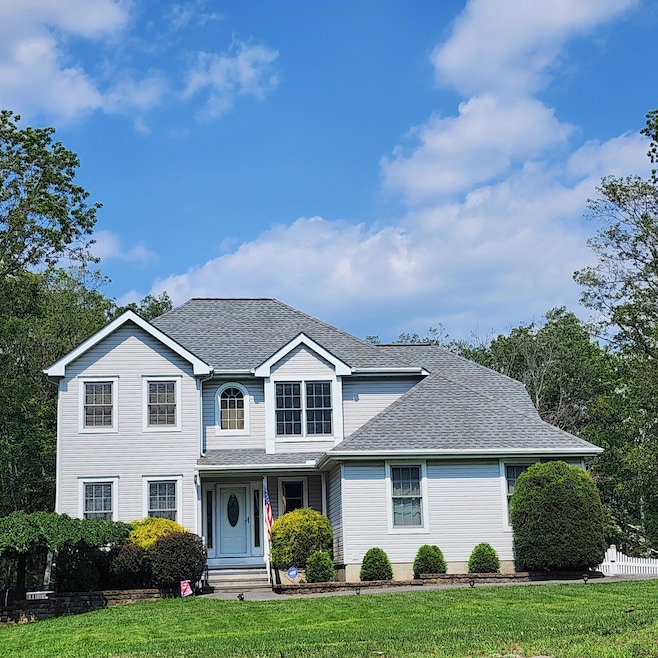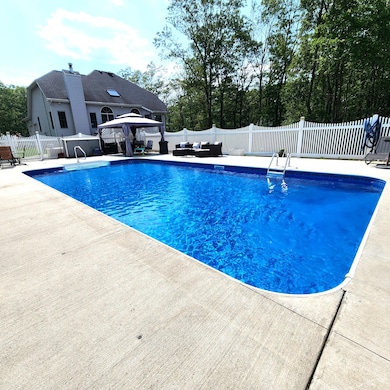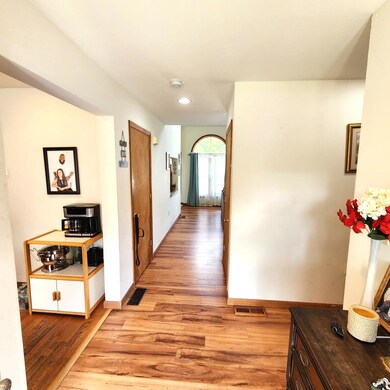408 Sassafrass Way Stroudsburg, PA 18360
Estimated payment $3,628/month
Highlights
- Very Popular Property
- Private Pool
- Colonial Architecture
- Pocono Mountain East High School Rated 9+
- Open Floorplan
- Deck
About This Home
🏡 Welcome to Your Private Oasis in the Heart of the Poconos!
Nestled on 1.03 peaceful acres, this stunning 3-story home is the perfect blend of comfort, function, and privacy. With 3 cozy bedrooms, 3 bathrooms, and a sparkling in-ground, heated, 6-ft pool, this property offers everything you need to live your best Pocono life—without the restrictions of a community association!
Step inside to discover an inviting layout with all appliances included, making your move-in seamless. The heart of the home features a well-equipped kitchen, perfect for gathering and entertaining. The upper levels offer cozy bedrooms and flexible space for work, play, or guests.
Enjoy year-round peace of mind with a generator hook-up, and soak in the summer months relaxing poolside or hosting backyard BBQs on 2 spacious decks. The 1+ acre lot offers privacy, space to roam, and plenty of room to make it your own.
Located just minutes from downtown Stroudsburg, shopping, dining, and outdoor adventure, this gem offers the best of Pocono living—with freedom, land, and lifestyle.
📦 Features at a Glance:
3 Bedrooms | 2.5 Bathrooms | 3 Stories
6-ft in-Ground Pool
Generator Hook-Up
All Appliances Included
1.03 Acres - No HOA!
✨ Don't miss this rare opportunity to own a home with privacy, personality, and plenty of perks. Schedule your showing today!
Home Details
Home Type
- Single Family
Est. Annual Taxes
- $6,686
Year Built
- Built in 2000
Lot Details
- 1.03 Acre Lot
- Back and Front Yard Fenced
- Vinyl Fence
Parking
- 2 Car Attached Garage
Home Design
- Colonial Architecture
- Shingle Roof
- Vinyl Siding
Interior Spaces
- 2,216 Sq Ft Home
- 3-Story Property
- Open Floorplan
- High Ceiling
- Insulated Windows
- Family Room with Fireplace
- Living Room
- Dining Room
- Finished Basement
- Basement Fills Entire Space Under The House
Kitchen
- Eat-In Kitchen
- Electric Oven
- Dishwasher
- Stainless Steel Appliances
Flooring
- Wood
- Carpet
- Tile
Bedrooms and Bathrooms
- 3 Bedrooms
- Primary Bedroom Upstairs
- Walk-In Closet
- 3 Full Bathrooms
Laundry
- Laundry Room
- Laundry on main level
- Dryer
- Washer
Outdoor Features
- Private Pool
- Deck
- Shed
Utilities
- Central Air
- Heat Pump System
- Pellet Stove burns compressed wood to generate heat
- Baseboard Heating
- 200+ Amp Service
- Well
- Mound Septic
- On Site Septic
Community Details
- No Home Owners Association
- The Woods Mt Springs Subdivision
Listing and Financial Details
- Assessor Parcel Number 08.87382
- $110 per year additional tax assessments
Map
Home Values in the Area
Average Home Value in this Area
Tax History
| Year | Tax Paid | Tax Assessment Tax Assessment Total Assessment is a certain percentage of the fair market value that is determined by local assessors to be the total taxable value of land and additions on the property. | Land | Improvement |
|---|---|---|---|---|
| 2025 | $1,654 | $226,160 | $35,210 | $190,950 |
| 2024 | $1,315 | $226,160 | $35,210 | $190,950 |
| 2023 | $5,676 | $226,160 | $35,210 | $190,950 |
| 2022 | $5,575 | $226,160 | $35,210 | $190,950 |
| 2021 | $5,575 | $226,160 | $35,210 | $190,950 |
| 2020 | $5,526 | $203,010 | $35,210 | $167,800 |
| 2019 | $7,402 | $44,690 | $6,000 | $38,690 |
| 2018 | $7,402 | $44,690 | $6,000 | $38,690 |
| 2017 | $7,492 | $44,690 | $6,000 | $38,690 |
| 2016 | $1,401 | $44,690 | $6,000 | $38,690 |
| 2015 | -- | $44,690 | $6,000 | $38,690 |
| 2014 | -- | $44,690 | $6,000 | $38,690 |
Property History
| Date | Event | Price | Change | Sq Ft Price |
|---|---|---|---|---|
| 07/26/2025 07/26/25 | Price Changed | $555,000 | -1.8% | $178 / Sq Ft |
| 07/11/2025 07/11/25 | For Sale | $565,000 | +175.6% | $181 / Sq Ft |
| 01/26/2016 01/26/16 | Sold | $205,000 | -8.8% | $79 / Sq Ft |
| 05/26/2015 05/26/15 | For Sale | $224,900 | -- | $87 / Sq Ft |
Purchase History
| Date | Type | Sale Price | Title Company |
|---|---|---|---|
| Deed | $205,000 | None Available | |
| Deed | $35,900 | -- |
Mortgage History
| Date | Status | Loan Amount | Loan Type |
|---|---|---|---|
| Open | $201,600 | New Conventional | |
| Closed | $194,750 | New Conventional | |
| Previous Owner | $65,500 | Credit Line Revolving | |
| Previous Owner | $224,000 | New Conventional | |
| Previous Owner | $56,000 | Future Advance Clause Open End Mortgage |
About the Listing Agent
Source: Pocono Mountains Association of REALTORS®
MLS Number: PM-133095
APN: 08.87382
- 476 Sassafrass Way
- 303 Lakefield Terrace
- 2577 Highland Cir
- 220 Pennbrook Rd
- 326 Kathleen Dr
- 326 Kathleen Dr
- 2291 Mountain Rd
- 19 Princess Ln
- 228 Victory Ln
- 3015 Mountain Terrace
- 3038 Hemlock Rd
- 3043 Hemlock Rd
- 205 Williams Ct
- 4 Jackson Rd
- 511 Overlook Terrace
- 118 Hollow Dr
- 5238 Mountain View Dr
- 2730 Rising Hill Dr
- 2786 Rising Hill Dr
- 0 Balson Rd
- 8603 Marjorie Ln
- 1019 Jackson View Rd
- 323 Smith Hill Rd
- 172 Hypsie Gap Rd
- 222 Cross Country Ln
- 142 Cross Country Ln
- 379 Linden Ct
- 143 Pine Ct
- 341 Hemlock Ln
- 179 Hawthorne Ct Unit U179
- 192 Sycamore Ct
- 228 Evergreen Ct
- 117 Cress Dr
- 227 Image Dr
- 3284 Route 115 Unit 1
- 3284 Pennsylvania 115
- 213 Shine Hill Rd
- 1134 Scotrun Dr
- 2156 White Oak Dr
- 152 Granite Rd







