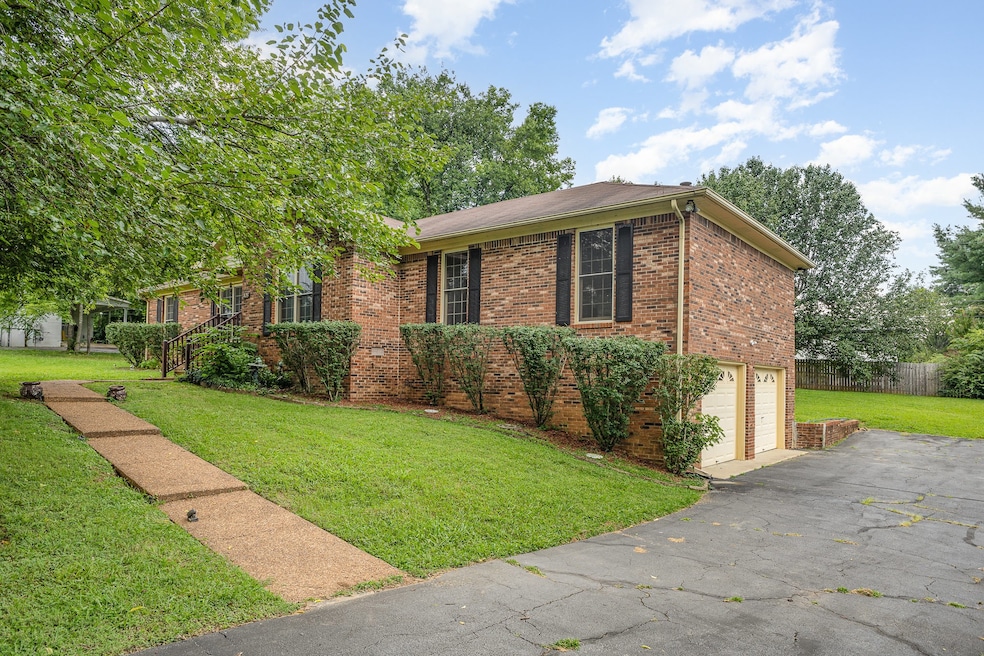408 Shawnee Dr Columbia, TN 38401
Estimated payment $2,086/month
Highlights
- 0.59 Acre Lot
- Vaulted Ceiling
- 2 Car Attached Garage
- Deck
- No HOA
- Walk-In Closet
About This Home
A charming and well-maintained home nestled on a spacious lot in a quiet, established neighborhood. This beautiful 3-bedroom, 2-bath residence offers comfort, functionality, and space both inside and out. Enjoy a bright and open living area with vaulted ceilings, a well-appointed kitchen with ample cabinetry, and a cozy dining area perfect for everyday living or entertaining. The primary suite features a private bath and generous closet space. Step outside to a large, level backyard—ideal for outdoor gatherings, gardening, or simply relaxing. With a convenient location close to shopping, dining, and schools, this property offers the perfect blend of tranquility and accessibility. Don’t miss your chance to make this house your home! SELLER TO OFFER PAINT ALLOWANCE WITH ACCEPTABLE OFFER.
Home Details
Home Type
- Single Family
Est. Annual Taxes
- $1,997
Year Built
- Built in 1994
Parking
- 2 Car Attached Garage
- Garage Door Opener
Home Design
- Brick Exterior Construction
- Shingle Roof
Interior Spaces
- 1,935 Sq Ft Home
- Property has 1 Level
- Vaulted Ceiling
- Ceiling Fan
- Wood Burning Fireplace
- Interior Storage Closet
- Crawl Space
Kitchen
- Built-In Electric Range
- Dishwasher
- Disposal
Flooring
- Carpet
- Vinyl
Bedrooms and Bathrooms
- 3 Main Level Bedrooms
- Walk-In Closet
- 2 Full Bathrooms
Schools
- Whitthorne Middle School
- Columbia Central High School
Additional Features
- Deck
- 0.59 Acre Lot
- Central Heating and Cooling System
Community Details
- No Home Owners Association
- Idlewild Sec 3 Subdivision
Listing and Financial Details
- Assessor Parcel Number 089N A 00700 000
Map
Home Values in the Area
Average Home Value in this Area
Tax History
| Year | Tax Paid | Tax Assessment Tax Assessment Total Assessment is a certain percentage of the fair market value that is determined by local assessors to be the total taxable value of land and additions on the property. | Land | Improvement |
|---|---|---|---|---|
| 2022 | $1,998 | $73,025 | $16,250 | $56,775 |
Property History
| Date | Event | Price | List to Sale | Price per Sq Ft |
|---|---|---|---|---|
| 10/09/2025 10/09/25 | Price Changed | $365,000 | -2.7% | $189 / Sq Ft |
| 09/16/2025 09/16/25 | Price Changed | $375,000 | -2.6% | $194 / Sq Ft |
| 09/15/2025 09/15/25 | For Sale | $385,000 | 0.0% | $199 / Sq Ft |
| 09/14/2025 09/14/25 | Off Market | $385,000 | -- | -- |
| 08/14/2025 08/14/25 | Price Changed | $385,000 | -2.5% | $199 / Sq Ft |
| 07/17/2025 07/17/25 | For Sale | $395,000 | -- | $204 / Sq Ft |
Purchase History
| Date | Type | Sale Price | Title Company |
|---|---|---|---|
| Interfamily Deed Transfer | -- | None Available | |
| Deed | $118,500 | -- | |
| Warranty Deed | $9,000 | -- | |
| Deed | -- | -- |
Source: Realtracs
MLS Number: 2943195
APN: 089N-A-007.00
- 401 Sharondale Dr
- 309 Shawnee Dr
- 1102 Hiwassee Dr Unit 1104
- 512 Transit Ave
- 513 Transit Ave
- 1108 W 7th St
- 605 Transit Ave
- 1006 Adair Ave
- 1007 Adair Ave
- 507 Oakwood Dr
- 0 N James Campbell Blvd
- 210 Winding Way
- 616 N James M Campbell Blvd
- 217B Clinch Dr
- 0 New Hwy 7
- 601 Bullock St
- 709 Halcyon Way
- 704 Halcyon Way
- 721 Halcyon Way
- 700 Halcyon Way
- 1106 W 7th St Unit 2 Bedroom
- 800 Academy Ln
- 214 Clinch Dr
- 1216 Hampshire Pike
- 906 Trotwood Ave
- 120 Clinch Dr
- 1000 Autumnwood Cir
- 1249 Hampshire Pike
- 606 W 4th St
- 139 Morningside Ln
- 1008 S Beckett St Unit A
- 1700 Wedgewood Dr
- 517 W 11th St
- 316 N High St
- 1809 Goldsberry Dr
- 1422 Club House Dr
- 412 W 12th St
- 911 S High St
- 1811 Alpine Dr
- 1712 Hillview Dr







