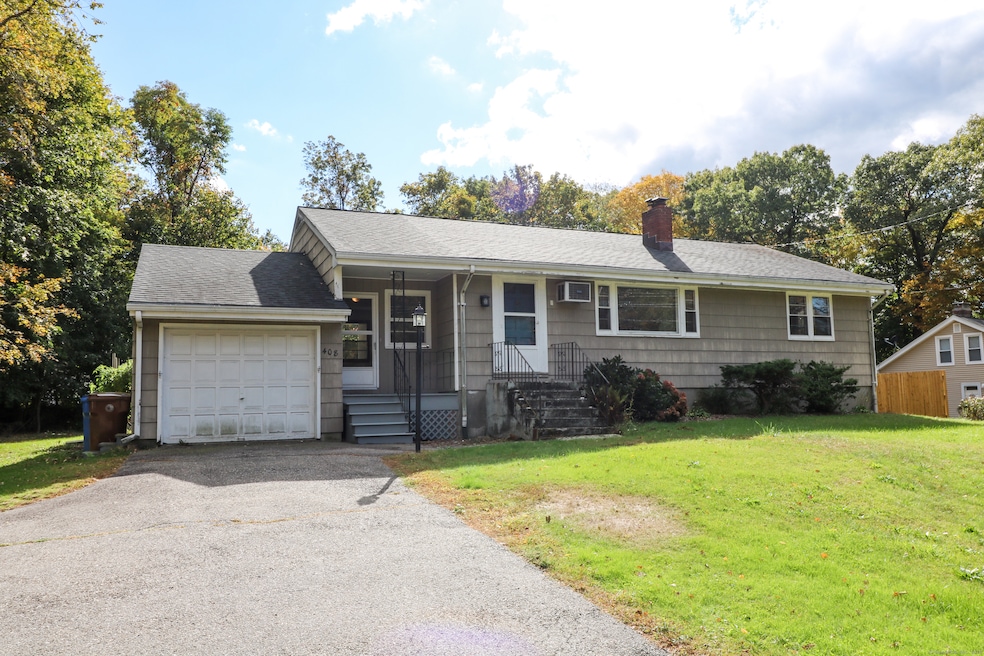408 Shelton Ave Shelton, CT 06484
Highlights
- Ranch Style House
- 1 Fireplace
- Hot Water Heating System
- Attic
- Hot Water Circulator
- Level Lot
About This Home
Lovely remodeled Ranch close to Huntington Center. Offers remodeled Kitchen with refinished cabinets, granite counter-tops, , new tile floor, new back-splash and new appliances to be installed prior to tenant taking occupancy. Hardwood floors throughout. Freshly painted interior. Updated bath with new vanity. Large level back yard. Detached 1 car garage. Ready for immediate occupancy. Tenants are responsible for snow removal and mowing the lawn.
Listing Agent
Coldwell Banker Realty Brokerage Phone: (203) 521-7757 License #RES.0759562 Listed on: 10/10/2025

Co-Listing Agent
Coldwell Banker Realty Brokerage Phone: (203) 521-7757 License #RES.0380930
Home Details
Home Type
- Single Family
Est. Annual Taxes
- $3,892
Year Built
- Built in 1957
Lot Details
- 0.4 Acre Lot
- Level Lot
Parking
- 1 Car Garage
Home Design
- Ranch Style House
- Wood Siding
Interior Spaces
- 1,352 Sq Ft Home
- 1 Fireplace
Kitchen
- Oven or Range
- Dishwasher
Bedrooms and Bathrooms
- 3 Bedrooms
- 1 Full Bathroom
Attic
- Storage In Attic
- Attic or Crawl Hatchway Insulated
Unfinished Basement
- Basement Fills Entire Space Under The House
- Basement Storage
Schools
- Shelton Middle School
- Perry Hill Middle School
- Shelton High School
Utilities
- Hot Water Heating System
- Heating System Uses Oil
- Private Company Owned Well
- Hot Water Circulator
- Fuel Tank Located in Basement
Community Details
- Pets Allowed with Restrictions
Listing and Financial Details
- Assessor Parcel Number 300323
Map
Source: SmartMLS
MLS Number: 24132893
APN: SHEL-000089-000000-000031
- 61 Maler Ave
- 263 Navajo Loop
- 28 Old Shelton Rd
- 90 Soundview Ave
- 23 Sportsman Dr
- 51 Tuckahoe Dr
- 15 Sycamore Dr
- 39 L Hermitage Dr Unit 39
- 19 L Hermitage Dr Unit 19
- 234 Summerfield Gardens Unit 234
- 61 Basking Brook Ln
- 15 Windy Acres Dr
- 34 Birdseye Rd
- 1 Steeple View Ln
- 2 Steeple View Ln
- 14 Steeple View Ln
- 93 Woodland Park
- 68 Woodland Park
- 112 Woodland Park
- 11 Red Oak Cir Unit 11
- 347 Green Rock
- 47 Soundview Ave
- 130 Huntington St
- 42 Greystone
- 34 Ivy Grove Ct Unit 34
- 303 Bridgeport Ave Unit 405
- 303 Bridgeport Ave Unit 205
- 303 Bridgeport Ave Unit 101
- 142 Meadow St
- 100 Parrott Dr
- 60 Beard Sawmill Rd
- 47 Fort Hill Ave Unit 2
- 56 Wakelee Avenue Extension Unit 16
- 7 Acadia Ln
- 61 Union St
- 56 Wakelee Ave Unit 26
- 28 Bridgeport Ave
- 32 Oak Ave Unit A
- 70 Heather Ridge Unit 70
- 143 Kneen St Unit 1






