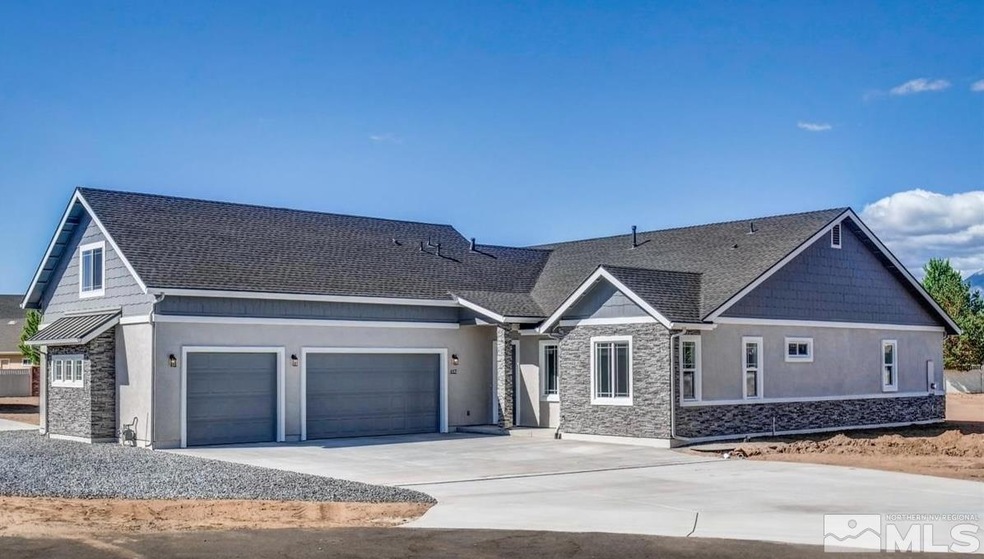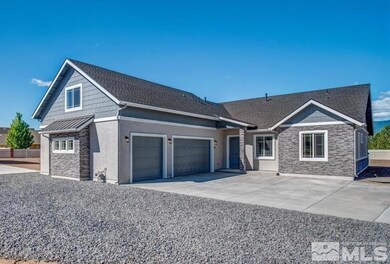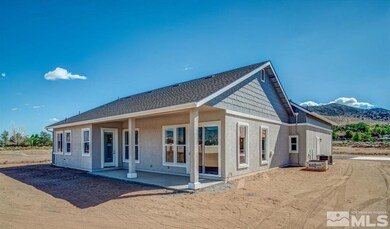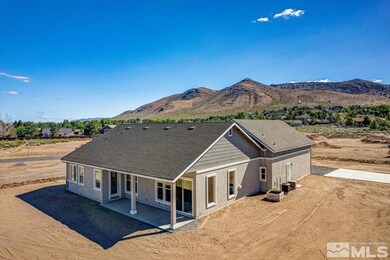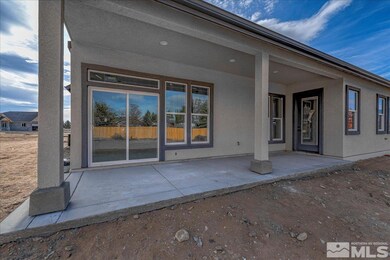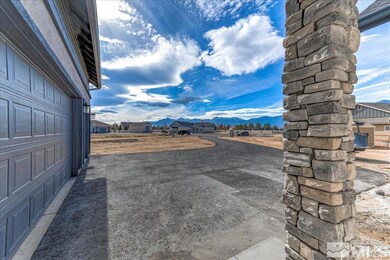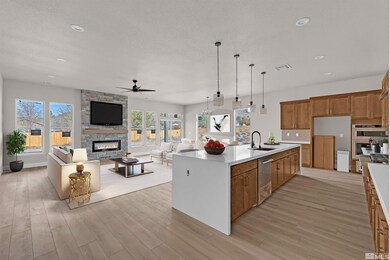
408 Siesta Ct Unit Lot 3 Minden, NV 89423
Highlights
- No HOA
- 3 Car Attached Garage
- Brick or Stone Mason
- Pinon Hills Elementary School Rated A-
- Double Pane Windows
- Walk-In Closet
About This Home
As of December 2024Brand New Home by local award winning builder. The home will be move in ready by October 2024! Photos are of a similar home that was built on a smaller lot. This home sits on a 1 acre homesite in Johnson Lane. This inviting residence features 4 bedrooms and 3 baths, offering comfort and style. Step inside and be greeted by an open-concept layout that effortlessly blends living and dining areas, creating an ideal space for both relaxation and entertainment. Photos are of a similar home built by same builder., Price does not include detached RV garage option. Whether you're hosting a gathering or enjoying a quiet evening at home, the kitchen's functionality caters to your every need. Retreat to the spacious primary bedroom, where tranquility and comfort await. With enough space for a cozy sitting area, it's a perfect private oasis. The attached en-suite bathroom offers both a soaking tub and a walk-in shower. Step outside to the backyard, a canvas ready for your personal touch. Enjoy nearby parks, shopping centers, and dining options. Don't miss the opportunity. Construction image was taken on June 27, 2024
Home Details
Home Type
- Single Family
Est. Annual Taxes
- $1,507
Year Built
- Built in 2024
Lot Details
- 1.01 Acre Lot
- Back Yard Fenced
- Level Lot
Parking
- 3 Car Attached Garage
- Garage Door Opener
Home Design
- Brick or Stone Mason
- Slab Foundation
- Pitched Roof
- Shingle Roof
- Composition Roof
- Wood Siding
- Stick Built Home
Interior Spaces
- 2,389 Sq Ft Home
- 1-Story Property
- Double Pane Windows
- Vinyl Clad Windows
- Living Room with Fireplace
- Combination Dining and Living Room
- Laundry Room
- Property Views
Kitchen
- Built-In Oven
- Microwave
- Dishwasher
- No Kitchen Appliances
- Kitchen Island
- Disposal
Flooring
- Carpet
- Tile
- Vinyl
Bedrooms and Bathrooms
- 4 Bedrooms
- Walk-In Closet
- Dual Sinks
- Primary Bathroom Bathtub Only
- Primary Bathroom includes a Walk-In Shower
Home Security
- Smart Thermostat
- Fire and Smoke Detector
Schools
- Pinon Hills Elementary School
- Carson Valley Middle School
- Douglas High School
Utilities
- Refrigerated Cooling System
- Forced Air Heating and Cooling System
- Heating System Uses Natural Gas
- Gas Water Heater
Community Details
- No Home Owners Association
Listing and Financial Details
- Home warranty included in the sale of the property
- Assessor Parcel Number 142028612003
Ownership History
Purchase Details
Home Financials for this Owner
Home Financials are based on the most recent Mortgage that was taken out on this home.Purchase Details
Home Financials for this Owner
Home Financials are based on the most recent Mortgage that was taken out on this home.Similar Homes in Minden, NV
Home Values in the Area
Average Home Value in this Area
Purchase History
| Date | Type | Sale Price | Title Company |
|---|---|---|---|
| Bargain Sale Deed | $860,000 | First Centennial Title | |
| Bargain Sale Deed | $1,735,000 | Toiyabe Title |
Mortgage History
| Date | Status | Loan Amount | Loan Type |
|---|---|---|---|
| Open | $380,000 | New Conventional | |
| Previous Owner | $4,701,750 | New Conventional |
Property History
| Date | Event | Price | Change | Sq Ft Price |
|---|---|---|---|---|
| 12/18/2024 12/18/24 | Sold | $860,000 | -2.2% | $360 / Sq Ft |
| 11/20/2024 11/20/24 | Pending | -- | -- | -- |
| 10/29/2024 10/29/24 | Price Changed | $879,000 | -2.2% | $368 / Sq Ft |
| 09/09/2024 09/09/24 | Price Changed | $899,000 | -1.7% | $376 / Sq Ft |
| 07/23/2024 07/23/24 | Price Changed | $915,000 | -1.5% | $383 / Sq Ft |
| 04/09/2024 04/09/24 | For Sale | $929,000 | -- | $389 / Sq Ft |
Tax History Compared to Growth
Tax History
| Year | Tax Paid | Tax Assessment Tax Assessment Total Assessment is a certain percentage of the fair market value that is determined by local assessors to be the total taxable value of land and additions on the property. | Land | Improvement |
|---|---|---|---|---|
| 2025 | $2,381 | $88,216 | $61,250 | $26,966 |
| 2024 | $2,381 | $82,966 | $56,000 | $26,966 |
| 2023 | $1,507 | $0 | $0 | $0 |
Agents Affiliated with this Home
-
Matthew Carter

Seller's Agent in 2024
Matthew Carter
Ink Realty
(775) 690-2984
15 in this area
357 Total Sales
-
David Clark

Seller Co-Listing Agent in 2024
David Clark
Ink Realty
(530) 305-2768
6 in this area
64 Total Sales
-
Kyle Wentz

Buyer's Agent in 2024
Kyle Wentz
Dickson Realty - Gardnerville
(775) 720-1981
10 in this area
88 Total Sales
Map
Source: Northern Nevada Regional MLS
MLS Number: 240003735
APN: 1420-28-612-003
- 2952 Santa Inez Dr
- 2963 Hot Springs Dr
- 1367 Porter Dr
- 2975 Del Rio Ln
- 2962 Del Rio Ln
- 1340 Santa Cruz Dr
- 2885 Rio Vista Dr Unit 6
- 2937 La Cresta Cir
- 2862 Sierra Mesa Ct
- 2851 Sierra Mesa Ct
- 1356 Stephanie Way
- 1354 Stephanie Way
- 1331 Stephanie Way
- 1168 Del Mesa Ct
- 2775 Vicky Ln
- 1537 W High Point Ct Unit Lot 3
- 1290 Saddlehorn Ct
- 2843 Wade St
- 2872 Squires St
- 1131 Country Club Dr
