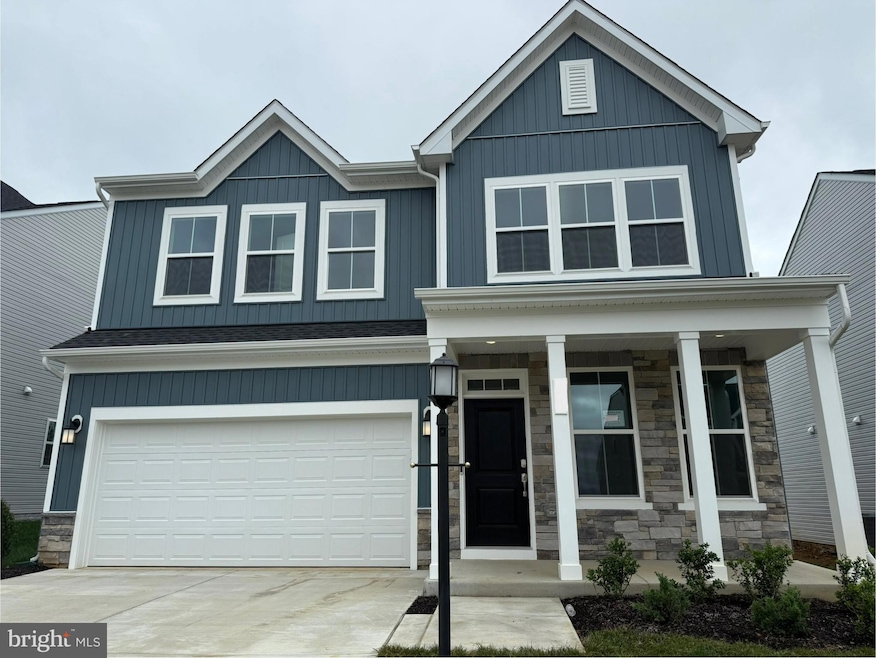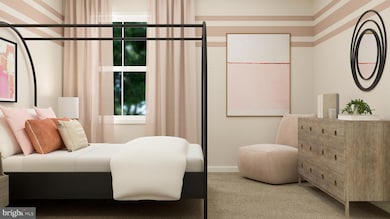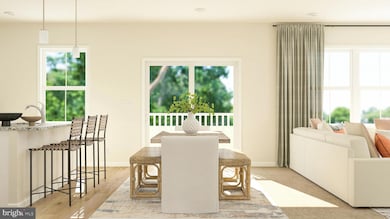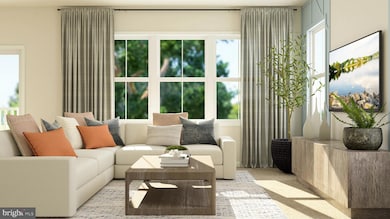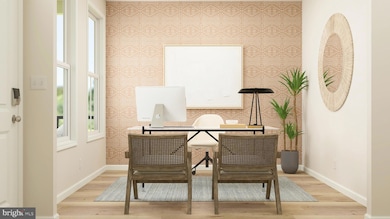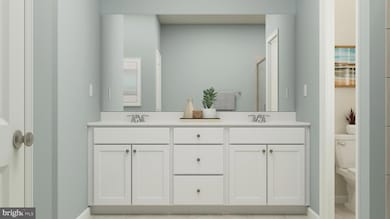408 Silver Birch Dr Unit HAMILTON LOT 244 Ranson, WV 25438
Estimated payment $2,623/month
Highlights
- New Construction
- Colonial Architecture
- Home Office
- Open Floorplan
- Great Room
- Stainless Steel Appliances
About This Home
ESTIMATED DELIVERY: JANUARY 2026!! Welcome to the Hamilton at Red Clover Meadows! This spacious two-story home features an office by the foyer for at-home work, followed by an open-concept main living area with a kitchen, dining room and family room. This home boasts of a beautiful kitchen suited with Valle Nevado granite counters for a clean look. The second level hosts all four bedrooms, including the owner’s suite with dual walk-in closets and a private bathroom. Completing the home is a two-car garage for versatile storage space. Don't miss the opportunity to own this exceptional home in Ranson, WV. Experience the perfect combination of comfort, style, and functionality. Schedule you’re viewing today! Photos are for illustrative purposes only. Prices do not include closing costs and other fees to be paid by buyer and are subject to change without notice. This is not an offer in states where prior registration is required. Void where prohibited by law. Copyright © 2022 Lennar Corporation. Lennar, the Lennar logo are U. S. registered service marks or service marks of Lennar Corporation and/or its subsidiaries. Date 02/22
Listing Agent
(540) 270-4274 jflrealtor@outlook.com Samson Properties License #WVS230302945 Listed on: 11/23/2025

Open House Schedule
-
Saturday, November 29, 202511:00 am to 5:00 pm11/29/2025 11:00:00 AM +00:0011/29/2025 5:00:00 PM +00:00Please visit the Welcome Home Center located at 1364 Cedar Valley Rd., Ranson, WV.Add to Calendar
-
Sunday, November 30, 202511:00 am to 5:00 pm11/30/2025 11:00:00 AM +00:0011/30/2025 5:00:00 PM +00:00Please visit the Welcome Home Center located at 1364 Cedar Valley Rd., Ranson, WV.Add to Calendar
Home Details
Home Type
- Single Family
Year Built
- Built in 2025 | New Construction
Lot Details
- 5,402 Sq Ft Lot
- Property is in excellent condition
HOA Fees
- $34 Monthly HOA Fees
Parking
- 2 Car Attached Garage
- Front Facing Garage
- Garage Door Opener
- Driveway
- On-Street Parking
Home Design
- Colonial Architecture
- Slab Foundation
- Asphalt Roof
- Stone Siding
- Vinyl Siding
Interior Spaces
- 2,189 Sq Ft Home
- Property has 2 Levels
- Open Floorplan
- Ceiling height of 9 feet or more
- Ceiling Fan
- Double Pane Windows
- Low Emissivity Windows
- Window Screens
- Great Room
- Combination Kitchen and Dining Room
- Home Office
- Fire and Smoke Detector
Kitchen
- Electric Oven or Range
- Microwave
- Dishwasher
- Stainless Steel Appliances
- Kitchen Island
- Disposal
Flooring
- Partially Carpeted
- Ceramic Tile
- Luxury Vinyl Plank Tile
Bedrooms and Bathrooms
- 4 Bedrooms
- Walk-In Closet
Laundry
- Laundry Room
- Laundry on upper level
Utilities
- Central Air
- Heat Pump System
- Electric Water Heater
Community Details
- Built by Lennar Homes
- Red Clover Meadows Subdivision, Hamilton Floorplan
Map
Home Values in the Area
Average Home Value in this Area
Property History
| Date | Event | Price | List to Sale | Price per Sq Ft |
|---|---|---|---|---|
| 11/23/2025 11/23/25 | For Sale | $412,290 | -- | $188 / Sq Ft |
Source: Bright MLS
MLS Number: WVJF2020738
- 430 Silver Birch Dr Unit ASHTON LOT 241
- 414 Silver Birch Dr Unit LAUREL LOT 243
- 1219 Red Clover Ln Unit HAMILTON LOT 198
- 36 Forest Grove Ave Unit HAMILTON LOT 247
- HAMILTON FLOORPLAN #Red Clover
- ASHTON FLOORPLAN #Red Clover
- LAUREL FLOORPLAN #Red Clover
- 1249 Red Clover Ln Unit ASHTON LOT 194
- Harriett Plan at Red Clover Meadows - Townhomes
- Laurel Plan at Red Clover Meadows - Single Family Homes
- Hamilton Plan at Red Clover Meadows - Single Family Homes
- Ashton Plan at Red Clover Meadows - Single Family Homes
- 1264 Red Clover Ln
- 406 18th Ave
- 412 18th Ave Unit HARRIETT LOT 137
- 414 18th Ave
- 1322 Red Clover Ln
- 401 18th Ave
- 401 18th Ave Unit HARRIETT LOT 135
- 403 18th Ave Unit HARRIETT LOT 134
- 1257 Cedar Valley Rd
- 1344 Cedar Valley Rd
- 409 18th Ave
- 403 18th Ave
- 1344 Red Clover Ln
- 1247 Mare St
- 1337 Steed St
- 500 N Marshall St Unit A
- 47 Orch Grn Dr
- 405 E 7th Ave
- 191 Presidents Pointe Ave
- 179 Presidents Pointe Ave
- 351 Presidents Pointe Ave
- 24 Anthem St
- 10 Coolidge Ave
- 100 Cecily Way
- 101 S Mildred St Unit B
- 55 Fuzzy Tail Dr
- 233 National St
- 332 Watercourse Dr
