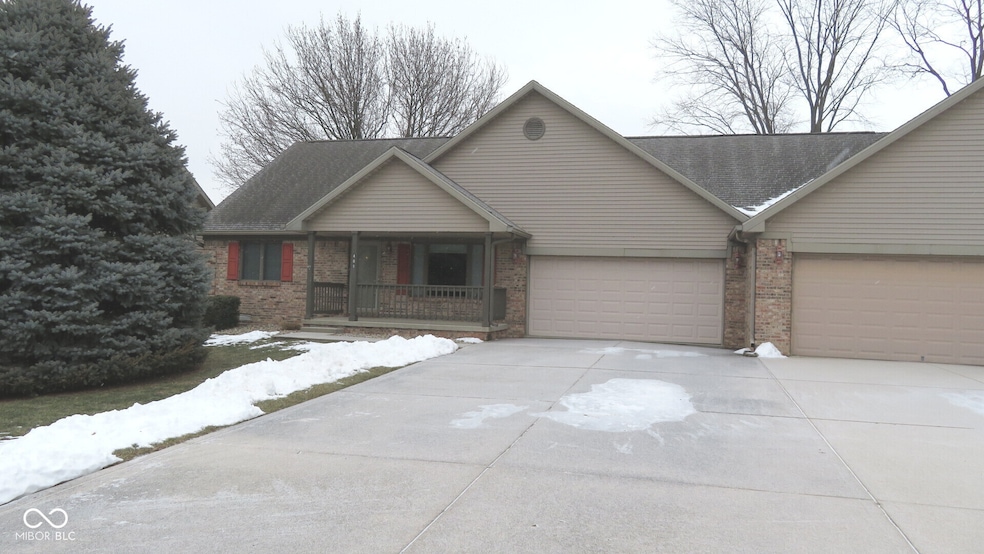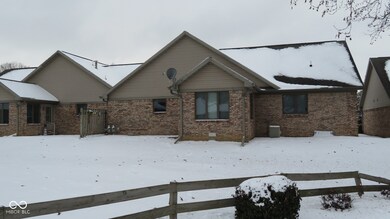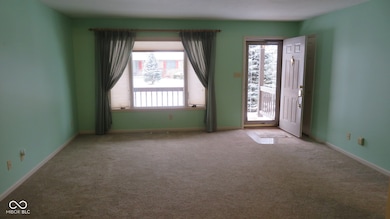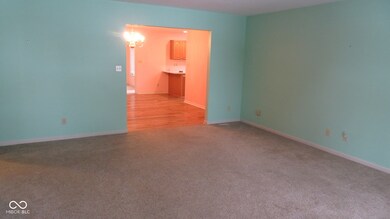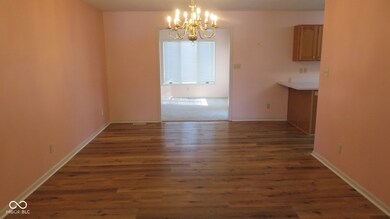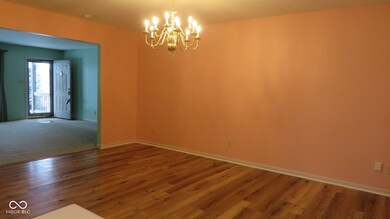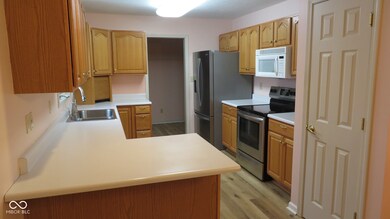
408 Spruce Ln Crawfordsville, IN 47933
Highlights
- Mature Trees
- Covered patio or porch
- Galley Kitchen
- Ranch Style House
- Thermal Windows
- 2 Car Attached Garage
About This Home
As of March 2025Very nice Brick Condo, two bedrooms, two baths, with 2-car attached garage, living room, dining room opens to kitchen with pantry & breakfast bar, sun room, primary bedroom with walk-in shower and large walk-in closet, second bedroom, full bathroom with tub/shower, laundry room, covered front porch and open patio.
Last Agent to Sell the Property
Keller Williams-Morrison Brokerage Email: Greg@davismorrison.com License #RB14037236 Listed on: 01/07/2025

Co-Listed By
Keller Williams-Morrison Brokerage Email: Greg@davismorrison.com License #RB19001536
Property Details
Home Type
- Condominium
Est. Annual Taxes
- $2,136
Year Built
- Built in 2001
Lot Details
- 1 Common Wall
- Mature Trees
HOA Fees
- $160 Monthly HOA Fees
Parking
- 2 Car Attached Garage
Home Design
- Ranch Style House
- Brick Exterior Construction
- Block Foundation
- Vinyl Siding
Interior Spaces
- 1,480 Sq Ft Home
- Paddle Fans
- Thermal Windows
- Vinyl Clad Windows
- Window Screens
- Combination Kitchen and Dining Room
- Pull Down Stairs to Attic
Kitchen
- Galley Kitchen
- Breakfast Bar
- Electric Oven
- Built-In Microwave
- Dishwasher
- Disposal
Flooring
- Carpet
- Laminate
Bedrooms and Bathrooms
- 2 Bedrooms
- Walk-In Closet
- 2 Full Bathrooms
Laundry
- Laundry Room
- Dryer
- Washer
Home Security
Outdoor Features
- Covered patio or porch
Schools
- Crawfordsville Middle School
Utilities
- Heating system powered by renewable energy
- Forced Air Heating System
- Heating System Uses Gas
- Gas Water Heater
Listing and Financial Details
- Tax Lot 540733331041014030
- Assessor Parcel Number 540733331041014030
- Seller Concessions Not Offered
Community Details
Overview
- Association fees include home owners, sewer, insurance, lawncare, maintenance structure, snow removal
- Association Phone (765) 918-1241
- The Pines Subdivision
- Property managed by The Pines
Security
- Storm Windows
- Fire and Smoke Detector
Ownership History
Purchase Details
Home Financials for this Owner
Home Financials are based on the most recent Mortgage that was taken out on this home.Purchase Details
Purchase Details
Purchase Details
Home Financials for this Owner
Home Financials are based on the most recent Mortgage that was taken out on this home.Similar Homes in Crawfordsville, IN
Home Values in the Area
Average Home Value in this Area
Purchase History
| Date | Type | Sale Price | Title Company |
|---|---|---|---|
| Warranty Deed | -- | None Listed On Document | |
| Deed | $199,900 | -- | |
| Quit Claim Deed | -- | None Listed On Document | |
| Deed | -- | None Available | |
| Trustee Deed | -- | None Available |
Property History
| Date | Event | Price | Change | Sq Ft Price |
|---|---|---|---|---|
| 03/27/2025 03/27/25 | Sold | $205,000 | -6.8% | $139 / Sq Ft |
| 02/22/2025 02/22/25 | Pending | -- | -- | -- |
| 01/07/2025 01/07/25 | For Sale | $220,000 | +10.1% | $149 / Sq Ft |
| 09/29/2022 09/29/22 | Sold | $199,900 | 0.0% | $135 / Sq Ft |
| 08/30/2022 08/30/22 | Pending | -- | -- | -- |
| 08/02/2022 08/02/22 | Price Changed | $199,900 | -4.8% | $135 / Sq Ft |
| 05/22/2022 05/22/22 | Price Changed | $209,900 | -4.5% | $142 / Sq Ft |
| 05/05/2022 05/05/22 | For Sale | $219,900 | +94.8% | $149 / Sq Ft |
| 06/28/2013 06/28/13 | Sold | $112,900 | -1.7% | $76 / Sq Ft |
| 06/05/2013 06/05/13 | Pending | -- | -- | -- |
| 05/20/2013 05/20/13 | Price Changed | $114,900 | -4.2% | $78 / Sq Ft |
| 05/03/2013 05/03/13 | For Sale | $119,900 | -- | $81 / Sq Ft |
Tax History Compared to Growth
Tax History
| Year | Tax Paid | Tax Assessment Tax Assessment Total Assessment is a certain percentage of the fair market value that is determined by local assessors to be the total taxable value of land and additions on the property. | Land | Improvement |
|---|---|---|---|---|
| 2024 | $2,226 | $182,600 | $23,600 | $159,000 |
| 2023 | $2,137 | $182,300 | $23,600 | $158,700 |
| 2022 | $2,025 | $164,300 | $23,600 | $140,700 |
| 2021 | $1,800 | $143,000 | $23,600 | $119,400 |
| 2020 | $1,761 | $140,100 | $23,600 | $116,500 |
| 2019 | $1,792 | $140,600 | $23,600 | $117,000 |
| 2018 | $1,347 | $125,500 | $21,200 | $104,300 |
| 2017 | $1,392 | $124,400 | $21,200 | $103,200 |
| 2016 | $672 | $120,500 | $21,200 | $99,300 |
| 2014 | $508 | $117,800 | $21,200 | $96,600 |
| 2013 | $508 | $114,700 | $21,200 | $93,500 |
Agents Affiliated with this Home
-
Greg Morrison

Seller's Agent in 2025
Greg Morrison
Keller Williams-Morrison
(765) 366-1521
171 Total Sales
-
Casey Horn
C
Seller Co-Listing Agent in 2025
Casey Horn
Keller Williams-Morrison
(765) 366-9904
65 Total Sales
-
Melanie Thurston

Buyer's Agent in 2025
Melanie Thurston
Keller Williams-Morrison
(765) 366-2352
74 Total Sales
-

Seller's Agent in 2022
Courtney Hanley
Esquire Real Estate Group LLC
(317) 281-2751
31 Total Sales
-

Seller Co-Listing Agent in 2022
Shannon Eckart
Esquire Real Estate Group LLC
(317) 504-0221
9 Total Sales
-

Seller's Agent in 2013
Rusty Carter
Keller Williams Lafayette
Map
Source: MIBOR Broker Listing Cooperative®
MLS Number: 22017074
APN: 54-07-33-331-041.014-030
- 401 Greenacres Dr Unit B
- 435 Greenacres Dr
- 401 Louise Ave
- 408 Wilson Ave
- 410 Spann Ave
- 1013 E Pike St
- E Wabash Ave E
- 210 N Pleasant Run
- 710 Binford St
- 0 North Dr
- 202 Woodlawn Place
- 1840 1842 Indianapolis Rd
- 800 Eastfield Dr
- 608 E Main St
- 611 E Wabash Ave
- 901 Spann Ave
- 1807 Michigan St
- 509 E Wabash Ave
- 512 E Jefferson St
- 415 E Wabash Ave
