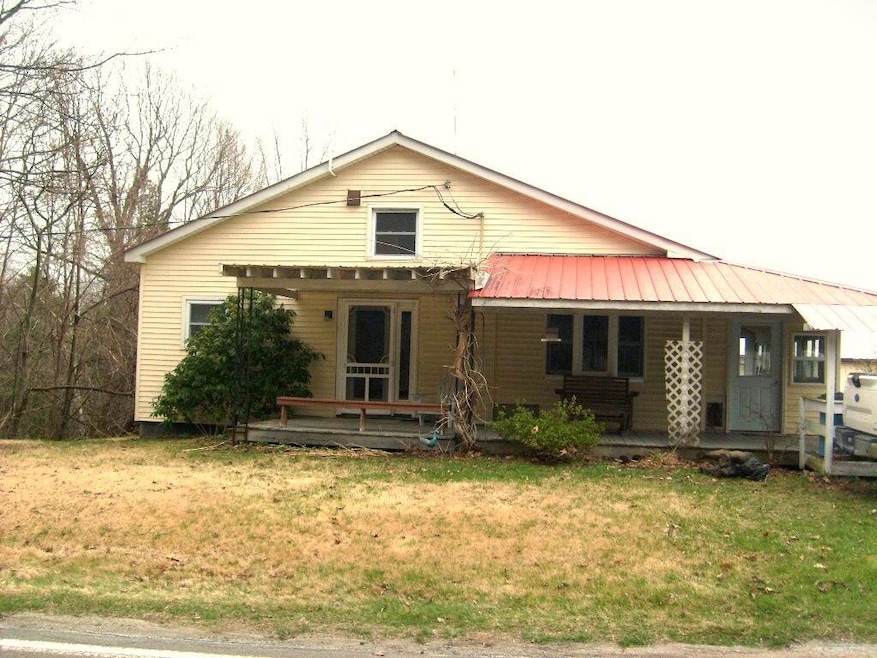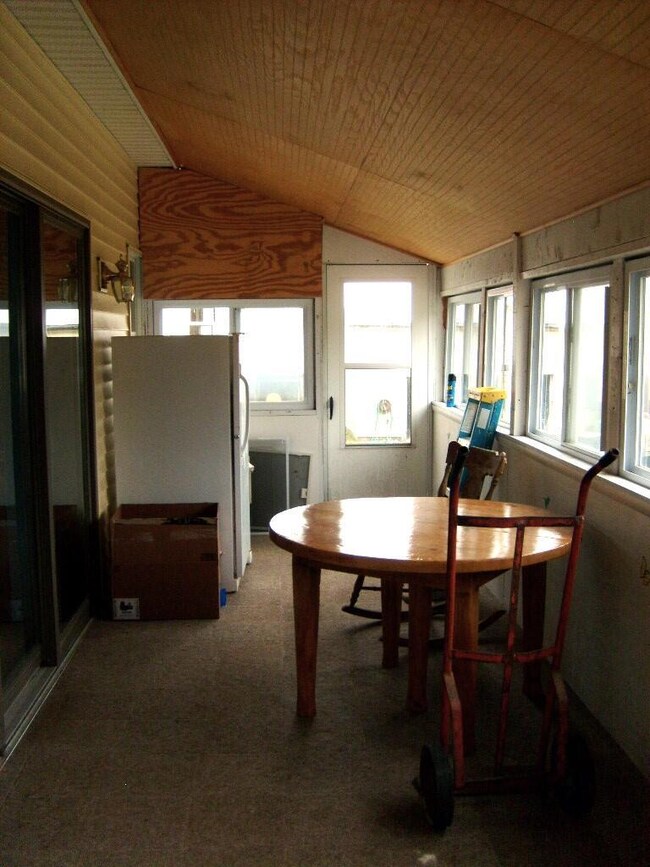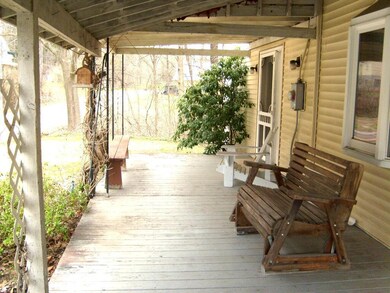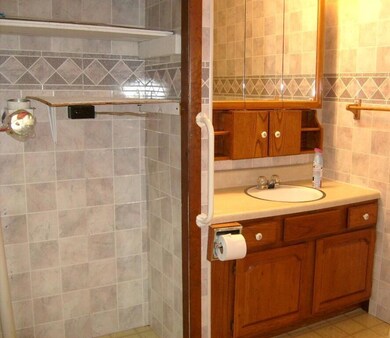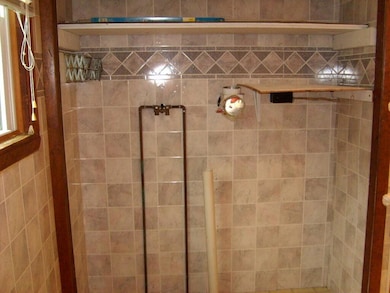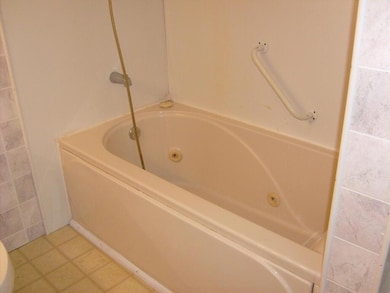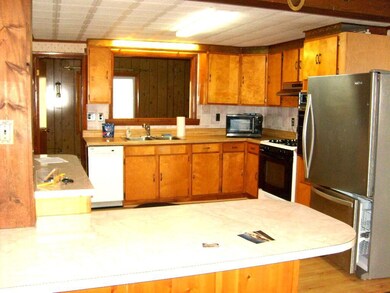
408 Stevenson Rd Westport, NY 12993
Highlights
- Barn or Stable
- Pasture Views
- Wood Flooring
- Open Floorplan
- Meadow
- Hydromassage or Jetted Bathtub
About This Home
As of August 2024Great house with an open floor plan and fantastic location. With 3.47 acres, it would be perfect for a mini farm. There have been horses on the property in the recent past. You'll find a large kitchen with a breakfast bar and open to the living room and dining area. Large, stone gas burning fireplace that could be converted back to wood burning. Very spacious primary suite with attached bathroom. There is a 2nd full bathroom/Laundry room on the 1st floor. The basement is unfinished, but dry. Great for storage. Quiet, country living at its best.
Last Agent to Sell the Property
Venture North Associates License #10311209018 Listed on: 05/13/2024
Last Buyer's Agent
Venture North Associates License #10311209018 Listed on: 05/13/2024
Home Details
Home Type
- Single Family
Est. Annual Taxes
- $1,255
Year Built
- Built in 1970
Lot Details
- 3.47 Acre Lot
- Property fronts a county road
- Partially Fenced Property
- Electric Fence
- Wire Fence
- Level Lot
- Meadow
- Cleared Lot
- Few Trees
- Garden
- Back Yard
Parking
- 3 Car Garage
- Heated Garage
- Garage Door Opener
- Circular Driveway
- 10 Open Parking Spaces
- Off-Street Parking
Property Views
- Pasture
- Meadow
- Rural
Home Design
- Cottage
- Concrete Foundation
- Poured Concrete
- Frame Construction
- Metal Roof
- Concrete Siding
- Block Exterior
- Vinyl Siding
- Concrete Perimeter Foundation
Interior Spaces
- 1,515 Sq Ft Home
- 1-Story Property
- Open Floorplan
- Beamed Ceilings
- Ceiling Fan
- Raised Hearth
- Self Contained Fireplace Unit Or Insert
- Gas Log Fireplace
- Propane Fireplace
- Double Pane Windows
- Vinyl Clad Windows
- Drapes & Rods
- Bay Window
- Sliding Doors
- Living Room
- Dining Room
- Home Office
- Storage
Kitchen
- Breakfast Bar
- Free-Standing Gas Oven
- Range Hood
- Dishwasher
- Kitchen Island
Flooring
- Wood
- Carpet
- Linoleum
- Laminate
Bedrooms and Bathrooms
- 3 Bedrooms
- Cedar Closet
- Hydromassage or Jetted Bathtub
Laundry
- Laundry on main level
- Laundry in Bathroom
- Washer and Electric Dryer Hookup
Unfinished Basement
- Walk-Out Basement
- Exterior Basement Entry
- Block Basement Construction
- Basement Storage
Home Security
- Carbon Monoxide Detectors
- Fire and Smoke Detector
Horse Facilities and Amenities
- Horses Allowed On Property
- Trailer Storage
- Hay Storage
- Barn or Stable
- Stables
Utilities
- Cooling Available
- Heating System Uses Oil
- Vented Exhaust Fan
- Heating System Uses Steam
- 200+ Amp Service
- Propane
- Private Water Source
- Drilled Well
- Water Heater
- Septic Tank
- Private Sewer
- High Speed Internet
- Internet Available
Additional Features
- Enclosed patio or porch
- Pasture
Listing and Financial Details
- Assessor Parcel Number 76.3-1-21.002
Ownership History
Purchase Details
Home Financials for this Owner
Home Financials are based on the most recent Mortgage that was taken out on this home.Similar Home in Westport, NY
Home Values in the Area
Average Home Value in this Area
Purchase History
| Date | Type | Sale Price | Title Company |
|---|---|---|---|
| Warranty Deed | $232,500 | None Available |
Mortgage History
| Date | Status | Loan Amount | Loan Type |
|---|---|---|---|
| Previous Owner | $232,500 | Reverse Mortgage Home Equity Conversion Mortgage |
Property History
| Date | Event | Price | Change | Sq Ft Price |
|---|---|---|---|---|
| 08/15/2024 08/15/24 | Sold | $232,500 | -8.8% | $153 / Sq Ft |
| 05/13/2024 05/13/24 | For Sale | $254,900 | 0.0% | $168 / Sq Ft |
| 04/14/2024 04/14/24 | For Sale | $254,900 | -- | $168 / Sq Ft |
| 04/12/2024 04/12/24 | Pending | -- | -- | -- |
Tax History Compared to Growth
Tax History
| Year | Tax Paid | Tax Assessment Tax Assessment Total Assessment is a certain percentage of the fair market value that is determined by local assessors to be the total taxable value of land and additions on the property. | Land | Improvement |
|---|---|---|---|---|
| 2024 | $2,513 | $228,700 | $64,800 | $163,900 |
| 2023 | $3,369 | $211,800 | $60,100 | $151,700 |
| 2022 | $3,682 | $179,500 | $35,800 | $143,700 |
| 2021 | $3,454 | $146,900 | $30,500 | $116,400 |
| 2020 | $850 | $146,900 | $30,500 | $116,400 |
| 2019 | $813 | $146,900 | $30,500 | $116,400 |
| 2018 | $1,057 | $158,100 | $37,500 | $120,600 |
| 2017 | $977 | $158,100 | $37,500 | $120,600 |
| 2016 | $980 | $158,100 | $37,500 | $120,600 |
| 2015 | -- | $158,100 | $37,500 | $120,600 |
| 2014 | -- | $148,000 | $39,700 | $108,300 |
Agents Affiliated with this Home
-
John La Selva
J
Seller's Agent in 2024
John La Selva
Venture North Associates
(518) 418-5165
29 Total Sales
-
N
Buyer Co-Listing Agent in 2024
Non-Member Agent
Non-Member
Map
Source: Adirondack-Champlain Valley MLS
MLS Number: 201615
APN: 155000-076-003-0001-021-002-0000
- 5810 State Highway 9n
- 70 Washboard Way
- 1500 Mountain Springs Rd
- 157 Mullen Bay Ln
- 177 Mullen Bay Ln
- 78 Frisbie Way
- 0 Barksdale Rd
- 0 State Highway 9n
- 6447 Main St
- 9 Second Ln
- 6528 Main St
- tbd Sisco St
- 1037 Ledge Hill Rd
- 92 Riddle Rd
- 20 Lake Shore Rd
- 12 Furnace Point Ln
- 30 Lake Rd
- 66 Lake Shore Rd
- 198 Raymond Wright Ave
- 3186 Plank Rd
