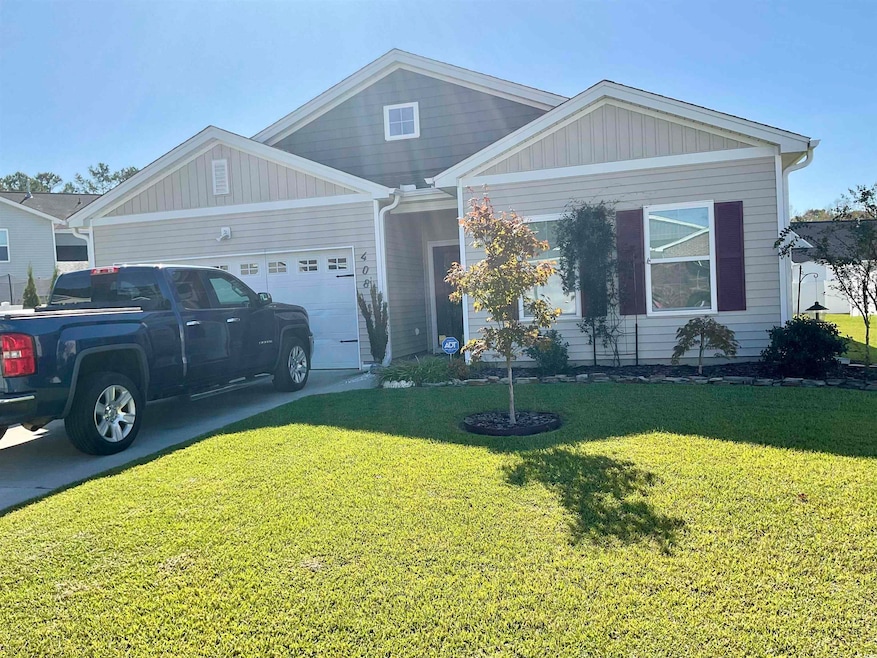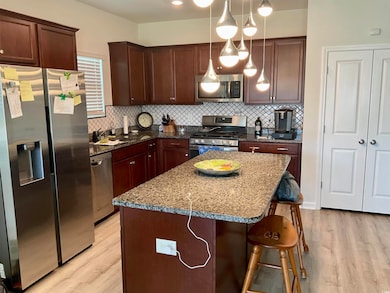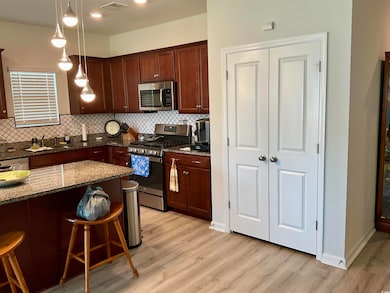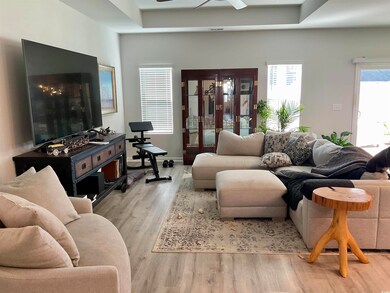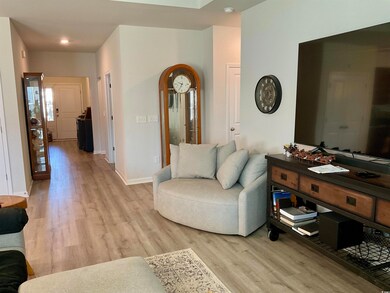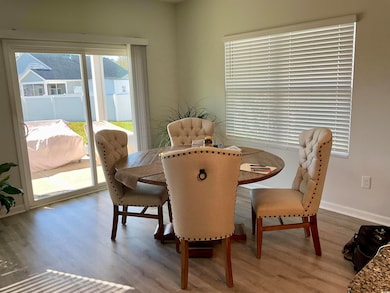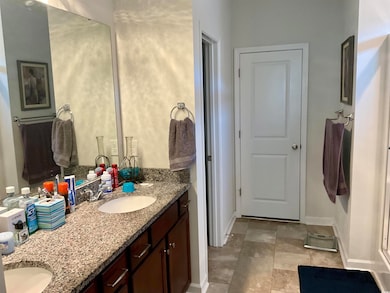
408 Stevia Ct Conway, SC 29526
Estimated payment $2,086/month
Total Views
6,045
3
Beds
2
Baths
1,786
Sq Ft
$174
Price per Sq Ft
Highlights
- Contemporary Architecture
- Main Floor Bedroom
- Community Pool
- Waccamaw Elementary School Rated A-
- Solid Surface Countertops
- Stainless Steel Appliances
About This Home
The Durham plan with 3 bedroom 2 bath, large bedrooms, each with large walk in closets. The primary Bedroom and bath leads to a large walk in closet. The master bedroom and Family room have Boxed tray ceilings. Enter from the garage and you're greeted by bench and cubbies, perfect for dropping off coats and shoes. To add to the low-maintenance lifestyle, an irrigation system is included for the yard. Granite Kitchen countertops. Stainless steel gas appliances, granite bathroom counters
Home Details
Home Type
- Single Family
Year Built
- Built in 2021
Lot Details
- 7,841 Sq Ft Lot
- Rectangular Lot
HOA Fees
- $58 Monthly HOA Fees
Parking
- 2 Car Attached Garage
- Garage Door Opener
Home Design
- Contemporary Architecture
- Slab Foundation
- Wood Frame Construction
- Vinyl Siding
Interior Spaces
- 1,786 Sq Ft Home
- Tray Ceiling
- Ceiling Fan
- Insulated Doors
- Open Floorplan
- Fire and Smoke Detector
Kitchen
- Range
- Microwave
- Dishwasher
- Stainless Steel Appliances
- Kitchen Island
- Solid Surface Countertops
- Disposal
Flooring
- Carpet
- Luxury Vinyl Tile
Bedrooms and Bathrooms
- 3 Bedrooms
- Main Floor Bedroom
- Split Bedroom Floorplan
- Bathroom on Main Level
- 2 Full Bathrooms
Laundry
- Laundry Room
- Washer and Dryer Hookup
Outdoor Features
- Patio
- Front Porch
Location
- Outside City Limits
Schools
- Waccamaw Elementary School
- Black Water Middle School
- Carolina Forest High School
Utilities
- Forced Air Heating and Cooling System
- Cooling System Powered By Gas
- Heating System Uses Gas
- Underground Utilities
- Tankless Water Heater
- Gas Water Heater
- Phone Available
- Cable TV Available
Community Details
Overview
- Association fees include electric common, trash pickup, pool service, manager, common maint/repair
- The community has rules related to allowable golf cart usage in the community
Recreation
- Community Pool
Map
Create a Home Valuation Report for This Property
The Home Valuation Report is an in-depth analysis detailing your home's value as well as a comparison with similar homes in the area
Home Values in the Area
Average Home Value in this Area
Property History
| Date | Event | Price | Change | Sq Ft Price |
|---|---|---|---|---|
| 07/28/2025 07/28/25 | Price Changed | $310,900 | -1.6% | $174 / Sq Ft |
| 04/26/2025 04/26/25 | Price Changed | $315,900 | -1.3% | $177 / Sq Ft |
| 04/06/2025 04/06/25 | For Sale | $319,900 | 0.0% | $179 / Sq Ft |
| 04/05/2025 04/05/25 | Off Market | $319,900 | -- | -- |
| 03/29/2025 03/29/25 | Price Changed | $319,900 | -3.0% | $179 / Sq Ft |
| 10/11/2024 10/11/24 | For Sale | $329,900 | -- | $185 / Sq Ft |
Source: Coastal Carolinas Association of REALTORS®
Similar Homes in Conway, SC
Source: Coastal Carolinas Association of REALTORS®
MLS Number: 2423631
Nearby Homes
- 326 High Falls Dr
- 6423 S Carolina 90
- 346 High Falls Dr
- 228 Averyville Dr
- 0 Highway 90 Unit 2425049
- 5801 Highway 90
- 2358 Chestnut Rd
- 1983 Highway 31 E
- 124 Shady Arbor Loop
- 152 Joyce Dr
- 144 Joyce Dr
- 136 Joyce Dr
- 156 Joyce Dr
- 124 TBD Joyce Dr
- 125 TBD Joyce Dr
- 123 TBD Joyce Dr
- 126 TBD Joyce Dr
- 155 Joyce Dr
- 147 Joyce Dr
- 242 Letha Dr
- 346 High Falls Dr
- 811 Ireland Dr
- 816 Hibernation Way
- 182 Waterloo Sunset Dr
- 8840 Henry Rd Unit Lantana
- 8840 Henry Rd Unit Indigo
- 8840 Henry Rd Unit Dewberry
- 8840 Henry Rd
- 523 Black Swamp Ct Unit 204
- 4212 Highway 90
- 741 Tattlesbury Dr
- 2740 Grande Dunes North Village Blvd
- 541 Black Swamp Ct Unit 104
- 512 McNeil Chapel Rd
- 130 Ap Thompson Rd
- 2334 Vera Way
- 9916 N Kings Hwy
- 5116 Double Eagle Way
- 5113 Double Eagle Way
- 10301 N Kings Hwy
