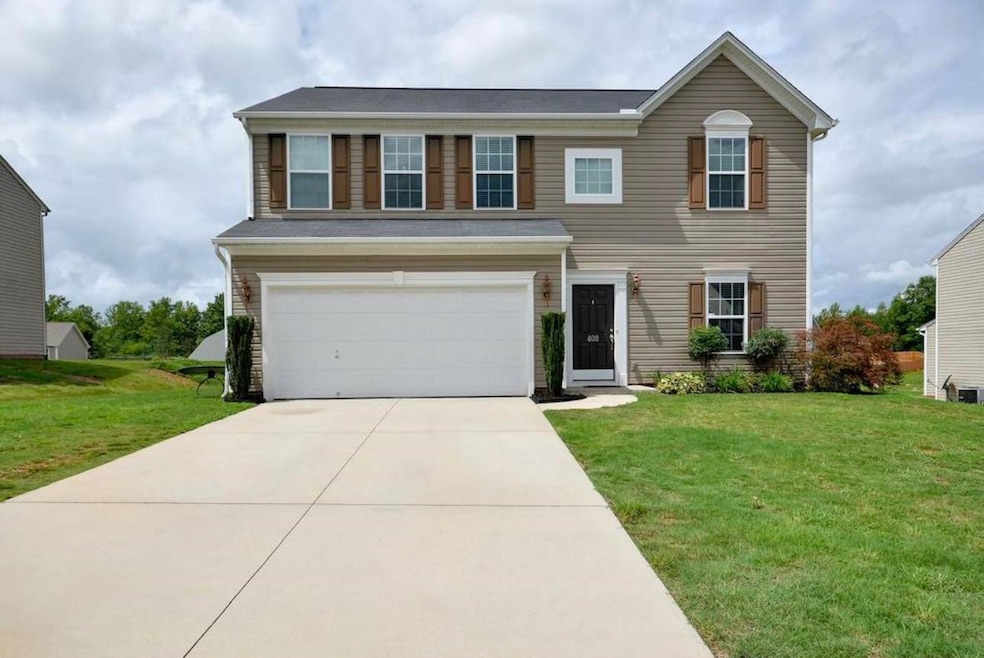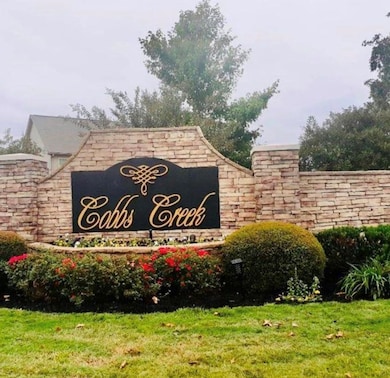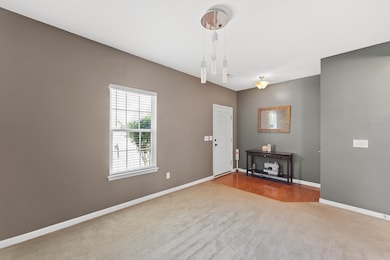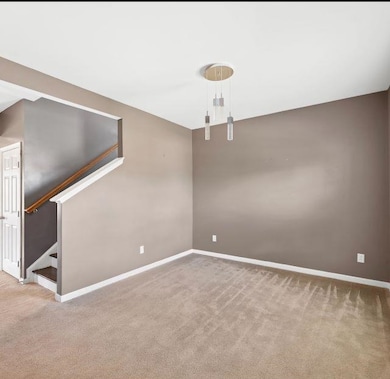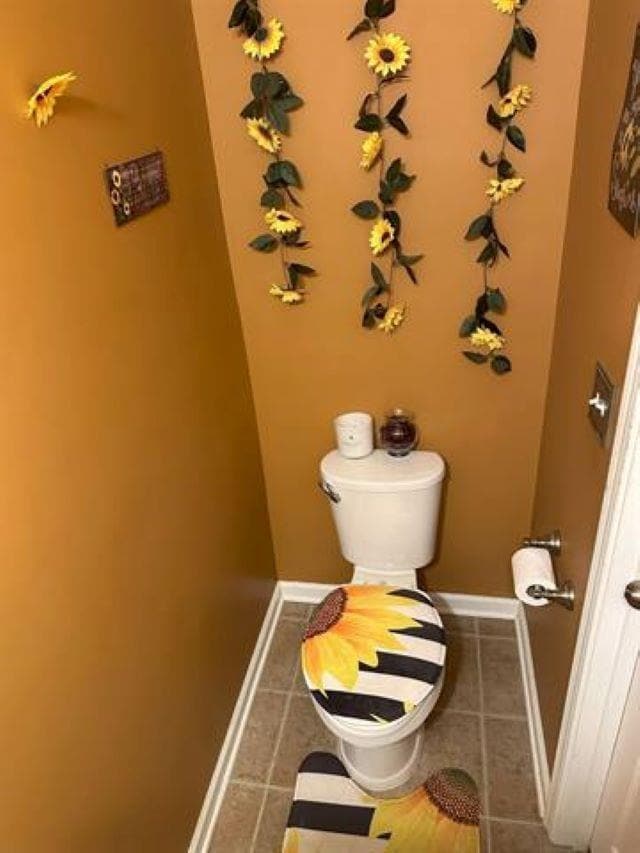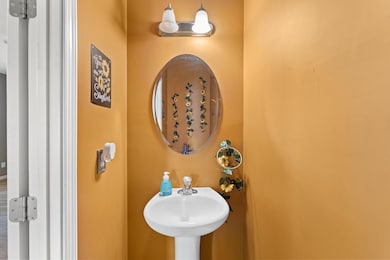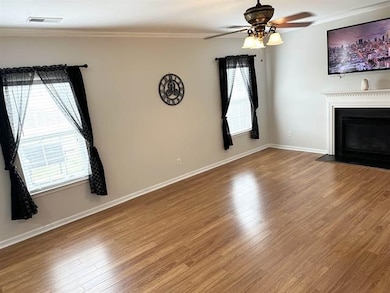408 Sweeny Ct Boiling Springs, SC 29316
Estimated payment $1,930/month
Highlights
- Primary Bedroom Suite
- Traditional Architecture
- Breakfast Room
- Boiling Springs Elementary School Rated A-
- Community Pool
- Skylights
About This Home
Welcome to Cobb's Creek!! This lovely two story well maintained 4 bedroom 2 1/2 bath home is ready for it's new owners!! This home is located in a a desirable location with easy access to shopping centers. I-85, & I-26. This home is located in a great D2 neighborhood and has the perfect location as is situated in a cul-de-sac. The neighborhood features a community pool making it perfect for cooling off during those hot summer months! This home has an open floor plan on the main level. As you walk in you will be overwhelmed with the endless possibilities on the main level with all the space. As you walk-in you will notice a large space that could be used as a flex space, a formal living space, a gym, or a nice office perfect for getting work done! Also, on the main level is a half bath in the hallway perfect for freshening up, a large great room w/ a cozy fireplace that provides lots of natural light and opens up to the kitchen/dining room making it perfect for family dinners or entertaining. The kitchen has 42"stained maple cabinets a nice size pantry and a stainless-steel gas range that will convey with the property sale. The patio door off of the kitchen opens up to a nice size patio and a large back yard which is perfect for fur babies to run and play! Head on up the beautiful wooden stairs that lead you to the second level. On the second level of this home, is where the Owner's suite and the other three bedrooms are located. The hallway has a full bathroom with a shower/tub combo. There is a large walk-in laundry on the 2nd level with lots of storage. The Owner's suite and walk-in closet (with a window) are spacious with plenty of room for all of your shoes/clothing and then some! Nice improvements to the home include a brand-new roof installed in February 2025 and laminate flooring throughout the upper level! Now that you have heard all about this home, come look around, fall in love and put in that offer and make it yours!
Home Details
Home Type
- Single Family
Est. Annual Taxes
- $1,524
Year Built
- Built in 2010
Lot Details
- 0.29 Acre Lot
- Lot Dimensions are 74x110
HOA Fees
- $32 Monthly HOA Fees
Parking
- 2 Car Garage
Home Design
- Traditional Architecture
- Slab Foundation
- Aluminum Siding
Interior Spaces
- 2,300 Sq Ft Home
- 2-Story Property
- Ceiling height of 9 feet or more
- Skylights
- Gas Log Fireplace
- Insulated Windows
- Living Room
- Breakfast Room
- Dining Room
- Fire and Smoke Detector
- Dishwasher
- Laundry Room
Flooring
- Carpet
- Laminate
- Vinyl
Bedrooms and Bathrooms
- 4 Bedrooms
- Primary Bedroom Suite
Schools
- Boiling Springs Elementary And Middle School
- Boiling Springs High School
Utilities
- Heat Pump System
- Cable TV Available
Community Details
Overview
- Association fees include common area, pool
- Cobbs Creek Subdivision
Amenities
- Common Area
Recreation
- Community Pool
Map
Home Values in the Area
Average Home Value in this Area
Tax History
| Year | Tax Paid | Tax Assessment Tax Assessment Total Assessment is a certain percentage of the fair market value that is determined by local assessors to be the total taxable value of land and additions on the property. | Land | Improvement |
|---|---|---|---|---|
| 2025 | $1,525 | $9,046 | $1,259 | $7,787 |
| 2024 | $1,525 | $9,046 | $1,259 | $7,787 |
| 2023 | $1,525 | $9,046 | $1,259 | $7,787 |
| 2022 | $1,359 | $7,866 | $1,019 | $6,847 |
| 2021 | $1,357 | $7,866 | $1,019 | $6,847 |
| 2020 | $1,338 | $7,866 | $1,019 | $6,847 |
| 2019 | $1,338 | $7,866 | $1,019 | $6,847 |
| 2018 | $1,307 | $7,866 | $1,019 | $6,847 |
| 2017 | $1,149 | $6,840 | $1,060 | $5,780 |
| 2016 | $1,111 | $6,555 | $1,016 | $5,539 |
| 2015 | $1,108 | $6,555 | $1,007 | $5,548 |
| 2014 | $1,094 | $6,555 | $1,007 | $5,548 |
Property History
| Date | Event | Price | List to Sale | Price per Sq Ft | Prior Sale |
|---|---|---|---|---|---|
| 11/01/2025 11/01/25 | For Sale | $336,000 | +96.5% | $146 / Sq Ft | |
| 09/29/2016 09/29/16 | Sold | $171,000 | -1.1% | $75 / Sq Ft | View Prior Sale |
| 08/26/2016 08/26/16 | Pending | -- | -- | -- | |
| 08/09/2016 08/09/16 | For Sale | $172,900 | -- | $76 / Sq Ft |
Purchase History
| Date | Type | Sale Price | Title Company |
|---|---|---|---|
| Interfamily Deed Transfer | -- | None Available | |
| Declaration | -- | None Available | |
| Warranty Deed | $171,000 | None Available | |
| Deed | $142,738 | -- |
Mortgage History
| Date | Status | Loan Amount | Loan Type |
|---|---|---|---|
| Open | $164,835 | FHA | |
| Previous Owner | $130,990 | FHA |
Source: Multiple Listing Service of Spartanburg
MLS Number: SPN330431
APN: 2-37-00-039.05
- 404 Sweeny Ct
- 267 Castleton Cir
- 243 Castleton Cir
- 208 Castleton Cir
- 516 Abberly Ln
- 551 Abberly Ln
- 119 Harvest Ridge Dr
- 715 Tudor Ln
- 504 Cornucopia Ln
- 811 Yates Ct
- 314 Gleaner Dr
- 5185 Bible Church Rd
- 215 Longmont Dr
- 112 Homestead Dr
- 1004 S November Dr
- 409 Shadow Oak Ct
- 201 Old Burnett Rd
- 1062 Paula Parris Rd Unit PRM 39
- 1062 Paula Parris Rd
- 1061 Paula Parris Rd Unit PRM 40
- 305 Concert Way
- 704 Millsgate Cir
- 1303 Peak View Dr
- 235 Outlook Dr
- 4431 Boiling Springs Rd
- 151 Twin Creek Dr
- 1820 Bluejay Ln
- 6042 Willutuck Dr
- 901 Dornoch Dr
- 97 Mills Gap Rd
- 580 Marchbanks Rd
- 9103 Gabbro Ln
- 445 Pine Nut Way
- 606 Shoreline Blvd
- 1438 Cattleman Acrs Dr
- 430 Risen Star Dr
- 382 Davis Rd
- 380 Davis Rd
- 113 Moss Ln
- 2044 Sandy Ford Rd Unit 2044 Sandy Ford Rd
