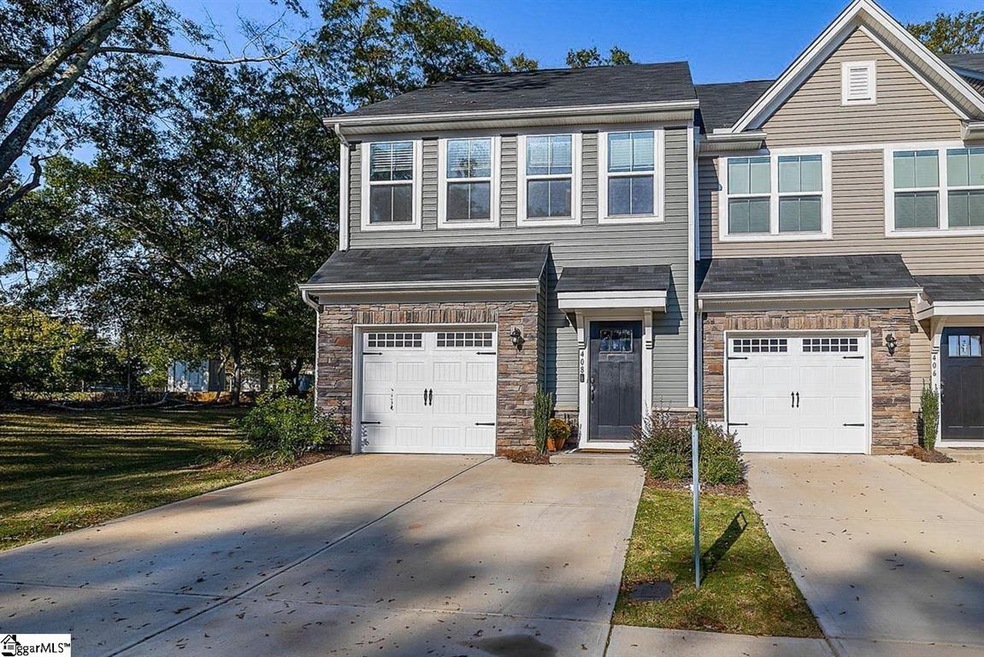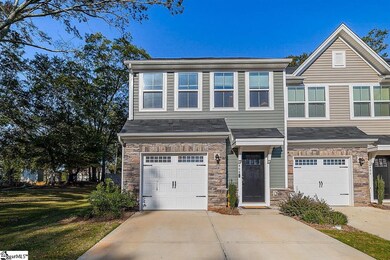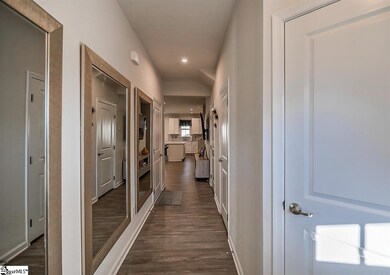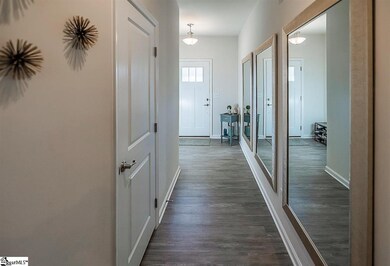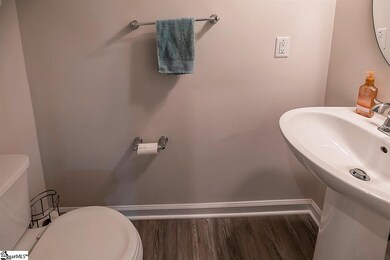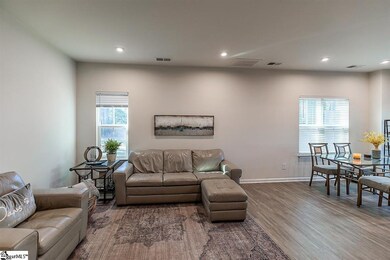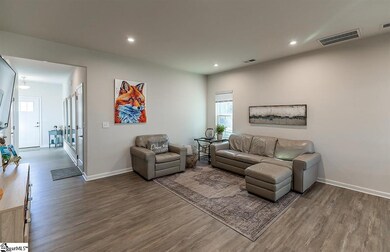
Estimated Value: $258,000 - $274,640
Highlights
- Open Floorplan
- Craftsman Architecture
- Quartz Countertops
- Woodland Elementary School Rated A
- Corner Lot
- Breakfast Room
About This Home
As of December 2021Perfect, nearly new, townhome in the heart of Greer. This 3 bedroom, 2 and a half bath home has all the upgrades and is ready for new owners. QUARTZ COUNTERTOPS and STAINLESS STEEL APPLIANCES make for a very welcoming and sleek kitchen, a great place to gather with friends and family. Kitchen opens to a LARGE LIVING ROOM area with pretty laminate floors and the back of the kitchen opens to a large, private patio. The upstairs area features 3 large bedrooms, including the master bedroom, and 2 full bathrooms along with a WALK-IN LAUNDRY ROOM. This home has hardly been used, owners just bought the home in 2020 but a job change is forcing them to move out of state. Their loss is your gain. Owners upgraded everything in the home when they built it in the South Main Townes. This is a coveted end unit that gives owners extra privacy and a side yard. Owners paid extra to add windows to the side of the home. The community is now built out and SOLD OUT. This is your chance to get into this very special townhome. Schedule your showing today, you won't be disappointed.
Last Agent to Sell the Property
Keller Williams Greenville Central Listed on: 10/22/2021

Property Details
Home Type
- Condominium
Est. Annual Taxes
- $1,745
Year Built
- 2019
Lot Details
- 2,178
HOA Fees
- $120 Monthly HOA Fees
Parking
- 1 Car Attached Garage
Home Design
- Craftsman Architecture
- Traditional Architecture
- Slab Foundation
- Architectural Shingle Roof
- Vinyl Siding
- Stone Exterior Construction
Interior Spaces
- 1,575 Sq Ft Home
- 1,400-1,599 Sq Ft Home
- 2-Story Property
- Open Floorplan
- Smooth Ceilings
- Thermal Windows
- Window Treatments
- Living Room
- Breakfast Room
Kitchen
- Gas Oven
- Gas Cooktop
- Built-In Microwave
- Dishwasher
- Quartz Countertops
- Disposal
Flooring
- Carpet
- Laminate
- Ceramic Tile
Bedrooms and Bathrooms
- 3 Bedrooms
- Primary bedroom located on second floor
- Walk-In Closet
- Primary Bathroom is a Full Bathroom
Laundry
- Laundry Room
- Laundry on upper level
Attic
- Storage In Attic
- Pull Down Stairs to Attic
Home Security
Schools
- Woodland Elementary School
- Riverside Middle School
- Greer High School
Utilities
- Forced Air Heating and Cooling System
- Heating System Uses Natural Gas
- Underground Utilities
- Electric Water Heater
- Cable TV Available
Additional Features
- Patio
- Level Lot
Listing and Financial Details
- Assessor Parcel Number G004.01-01-021.00
Community Details
Overview
- Association fees include pest control, street lights, trash service, restrictive covenants
- South Main Townes Subdivision
- Mandatory home owners association
Security
- Storm Windows
- Fire and Smoke Detector
Ownership History
Purchase Details
Home Financials for this Owner
Home Financials are based on the most recent Mortgage that was taken out on this home.Purchase Details
Home Financials for this Owner
Home Financials are based on the most recent Mortgage that was taken out on this home.Purchase Details
Similar Homes in Greer, SC
Home Values in the Area
Average Home Value in this Area
Purchase History
| Date | Buyer | Sale Price | Title Company |
|---|---|---|---|
| Mckenzie Lisa M | $249,000 | None Available | |
| Falish Valerie Jo | $202,845 | None Available | |
| Nvr Inc | $220,000 | None Available |
Mortgage History
| Date | Status | Borrower | Loan Amount |
|---|---|---|---|
| Open | Mckenzie Lisa M | $244,489 | |
| Previous Owner | Falish Valerie Jo | $196,759 |
Property History
| Date | Event | Price | Change | Sq Ft Price |
|---|---|---|---|---|
| 12/10/2021 12/10/21 | Sold | $249,000 | 0.0% | $178 / Sq Ft |
| 10/22/2021 10/22/21 | For Sale | $249,000 | -- | $178 / Sq Ft |
Tax History Compared to Growth
Tax History
| Year | Tax Paid | Tax Assessment Tax Assessment Total Assessment is a certain percentage of the fair market value that is determined by local assessors to be the total taxable value of land and additions on the property. | Land | Improvement |
|---|---|---|---|---|
| 2024 | $2,399 | $9,490 | $1,000 | $8,490 |
| 2023 | $2,399 | $9,490 | $1,000 | $8,490 |
| 2022 | $2,222 | $9,490 | $1,000 | $8,490 |
| 2021 | $1,835 | $7,820 | $1,000 | $6,820 |
| 2020 | $2,461 | $6,210 | $1,500 | $4,710 |
Agents Affiliated with this Home
-
Judy Johnson

Seller's Agent in 2021
Judy Johnson
Keller Williams Greenville Central
(864) 907-2911
13 in this area
154 Total Sales
-
Yostina Abercrombie

Buyer's Agent in 2021
Yostina Abercrombie
Abercrombie and Associates
(864) 561-8222
10 in this area
119 Total Sales
Map
Source: Greater Greenville Association of REALTORS®
MLS Number: 1457303
APN: G004.01-01-021.00
- 309 Hunt Glenn Ct
- 7 Country Dale Dr
- 3426 Brushy Creek Rd
- 106 Clark Ave
- 107 Benjamin Ave
- 00 Circle Dr
- 208 Hammett Bridge Rd
- 384 Grand Teton Dr
- 104 Oak Forest Dr
- 735 S Line Street Extension
- 103 Circle Grove Ct
- 203 Quail Creek Dr
- 221 Harris Dr
- 100 Connecticut Ave
- 100 Outback Dr
- 1025 S Buncombe Rd
- 14 Ana Rose Ct
- 102 Richglen Way
- 104 Albert St
- 218 Pleasant Dr
- 408 Teresa Gem Ln
- 406 Teresa Gem Ln
- 404 Teresa Gem Ln Unit 1307C
- 404 Teresa Gem Ln
- 402 Teresa Gem Ln
- 402 Teresa Gem Ln Unit 1307D
- 400 Teresa Gem Ln
- 400 Teresa Gem Ln Unit 1307E End Unit
- 33 Country Dale Dr
- 33 Country Dale Dr Unit 1305C
- 101 Marthawood Ln
- 31 Country Dale Dr Unit 1305B
- 31 Country Dale Dr
- 103 Marthawood Ln
- 29 Country Dale Dr
- 29 Country Dale Dr Unit 1305A
- 105 Marthawood Ln
- 107 Marthawood Ln
- 105 James Rd
- 110 West Rd
