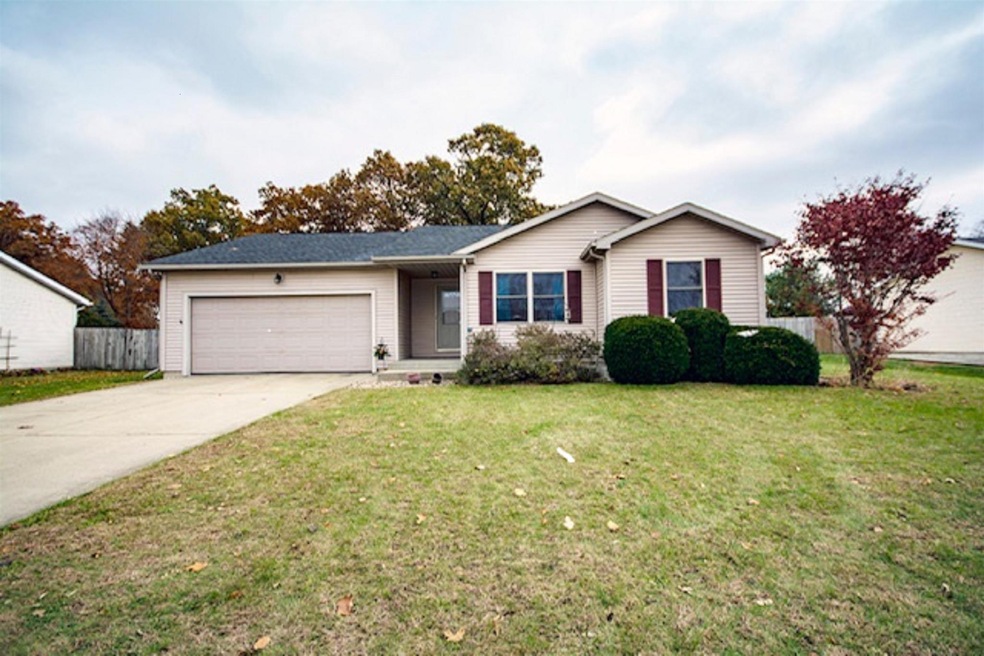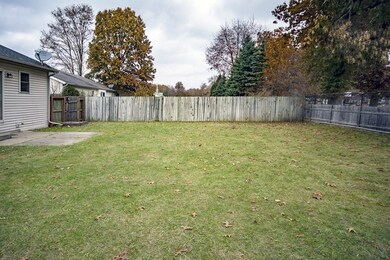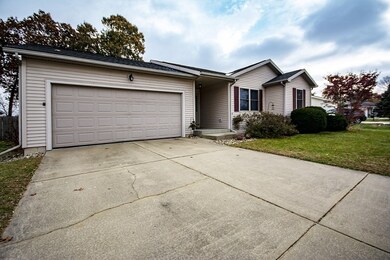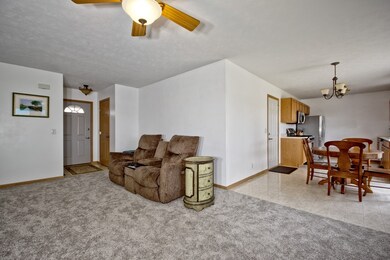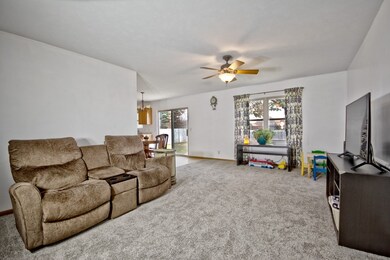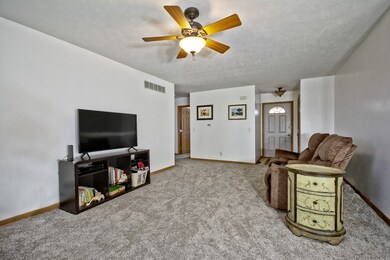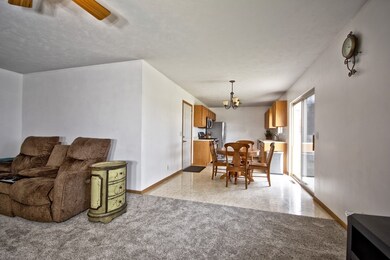
408 Turnberry Ave Bristol, IN 46507
Highlights
- Primary Bedroom Suite
- Cul-De-Sac
- Eat-In Kitchen
- Ranch Style House
- 2 Car Attached Garage
- Double Pane Windows
About This Home
As of July 2022Current owners have been meticulous with maintaining this home! Eat in kitchen includes stainless steel appliances just 3 years old, also replaced the kitchen sink at that time, and installed a sprayer faucet recently. Washer and dryer are included in sale. The exercise equipment is yours for the asking. Working deep freezer stays. All carpet is brand new from Collins & Co. All light fixtures replaced inside and out. All interior door hardware replaced. Water softener stays, sump pump replaced in 2017. Whole house humidifier, one year old radon system. Roof was replaced in 2019. Backyard has newer privacy fence and a 10x12 shed with dual loft, get imaginative with your she shed!! Sellers can accommodate quick close & possession. Landscaped to attract butterflies.
Last Buyer's Agent
Dennis Magdato
Snyder Strategy Realty Inc.
Home Details
Home Type
- Single Family
Est. Annual Taxes
- $1,094
Year Built
- Built in 1999
Lot Details
- 10,759 Sq Ft Lot
- Lot Dimensions are 90 x 120
- Cul-De-Sac
- Wood Fence
- Level Lot
- Property is zoned R-1 Single-Family Residential District
Parking
- 2 Car Attached Garage
- Garage Door Opener
- Driveway
Home Design
- Ranch Style House
- Poured Concrete
- Shingle Roof
- Asphalt Roof
- Vinyl Construction Material
Interior Spaces
- Double Pane Windows
- Insulated Doors
- Washer and Gas Dryer Hookup
Kitchen
- Eat-In Kitchen
- Gas Oven or Range
- Laminate Countertops
Flooring
- Carpet
- Vinyl
Bedrooms and Bathrooms
- 3 Bedrooms
- Primary Bedroom Suite
- 2 Full Bathrooms
Unfinished Basement
- Basement Fills Entire Space Under The House
- Sump Pump
Home Security
- Storm Doors
- Fire and Smoke Detector
Eco-Friendly Details
- Energy-Efficient Appliances
- Energy-Efficient Windows
- Energy-Efficient HVAC
- ENERGY STAR/Reflective Roof
Schools
- Bristol Elementary School
- Pierre Moran Middle School
- Elkhart Central High School
Utilities
- Forced Air Heating and Cooling System
- Heating System Uses Gas
- ENERGY STAR Qualified Water Heater
Additional Features
- Patio
- Suburban Location
Community Details
- Green Tree Manor Subdivision
Listing and Financial Details
- Assessor Parcel Number 20-03-27-304-010.000-081
Ownership History
Purchase Details
Home Financials for this Owner
Home Financials are based on the most recent Mortgage that was taken out on this home.Purchase Details
Home Financials for this Owner
Home Financials are based on the most recent Mortgage that was taken out on this home.Purchase Details
Purchase Details
Home Financials for this Owner
Home Financials are based on the most recent Mortgage that was taken out on this home.Purchase Details
Home Financials for this Owner
Home Financials are based on the most recent Mortgage that was taken out on this home.Purchase Details
Home Financials for this Owner
Home Financials are based on the most recent Mortgage that was taken out on this home.Similar Home in Bristol, IN
Home Values in the Area
Average Home Value in this Area
Purchase History
| Date | Type | Sale Price | Title Company |
|---|---|---|---|
| Deed | -- | Fidelity National Title | |
| Warranty Deed | -- | None Listed On Document | |
| Warranty Deed | -- | None Listed On Document | |
| Warranty Deed | -- | Meridian Title Corp | |
| Interfamily Deed Transfer | -- | -- | |
| Interfamily Deed Transfer | -- | Meridian Title Corp | |
| Warranty Deed | -- | Meridian Title Corp |
Mortgage History
| Date | Status | Loan Amount | Loan Type |
|---|---|---|---|
| Open | $198,220 | New Conventional | |
| Previous Owner | $106,126 | FHA | |
| Previous Owner | $113,881 | FHA | |
| Previous Owner | $101,079 | Fannie Mae Freddie Mac | |
| Previous Owner | $100,978 | FHA |
Property History
| Date | Event | Price | Change | Sq Ft Price |
|---|---|---|---|---|
| 07/13/2022 07/13/22 | Sold | $212,000 | -11.7% | $185 / Sq Ft |
| 06/03/2022 06/03/22 | Pending | -- | -- | -- |
| 05/27/2022 05/27/22 | For Sale | $240,000 | +57.4% | $209 / Sq Ft |
| 12/16/2019 12/16/19 | Sold | $152,500 | -1.5% | $133 / Sq Ft |
| 11/25/2019 11/25/19 | Pending | -- | -- | -- |
| 11/19/2019 11/19/19 | For Sale | $154,900 | -- | $135 / Sq Ft |
Tax History Compared to Growth
Tax History
| Year | Tax Paid | Tax Assessment Tax Assessment Total Assessment is a certain percentage of the fair market value that is determined by local assessors to be the total taxable value of land and additions on the property. | Land | Improvement |
|---|---|---|---|---|
| 2024 | $1,885 | $205,100 | $18,600 | $186,500 |
| 2022 | $1,885 | $167,400 | $18,600 | $148,800 |
| 2021 | $3,150 | $154,400 | $18,600 | $135,800 |
| 2020 | $2,972 | $136,700 | $18,600 | $118,100 |
| 2019 | $1,292 | $131,300 | $18,600 | $112,700 |
| 2018 | $1,258 | $125,500 | $18,600 | $106,900 |
| 2017 | $1,155 | $119,000 | $18,600 | $100,400 |
| 2016 | $1,109 | $115,500 | $18,600 | $96,900 |
| 2014 | $1,045 | $110,300 | $18,600 | $91,700 |
| 2013 | $1,100 | $110,300 | $18,600 | $91,700 |
Agents Affiliated with this Home
-
Debbie Foster

Seller's Agent in 2022
Debbie Foster
Cressy & Everett - South Bend
(574) 233-6141
156 Total Sales
-
Amy Cavender

Buyer's Agent in 2022
Amy Cavender
Northern Lakes Realty
(574) 453-1872
262 Total Sales
-
Jeff Chupp
J
Seller's Agent in 2019
Jeff Chupp
McKinnies Realty, LLC Elkhart
(574) 536-1110
34 Total Sales
-
Janice Gural
J
Seller Co-Listing Agent in 2019
Janice Gural
McKinnies Realty, LLC Elkhart
(574) 596-6273
15 Total Sales
-
D
Buyer's Agent in 2019
Dennis Magdato
Snyder Strategy Realty Inc.
Map
Source: Indiana Regional MLS
MLS Number: 201950549
APN: 20-03-27-304-010.000-031
- 907 Eagle Blvd
- 0 County Road 21 Unit 202516817
- 0 State Line Rd Unit 202502499
- 205 Par Blvd
- 305 S Division St
- 200 W Vistula St
- Lot 37 Woodfield Villas
- VL Bayridge Ct
- 3601 Bayridge Ct Unit 103
- 9682 Bayridge Ct Unit 99
- 9766 Old Port Cove
- 3455 Bridgetown Rd
- 804 E Vistula St
- 20308 Longboat Ct
- Lot 101 Bayridge Ct Unit 101
- 9680 Bayridge Ct Unit 100
- Lot 98A Bayridge Ct Unit 98A
- 3600 Bayridge Dr Unit 91
- 3604 Bayridge Dr Unit 89
- 3608 Bayridge Dr Unit 87
