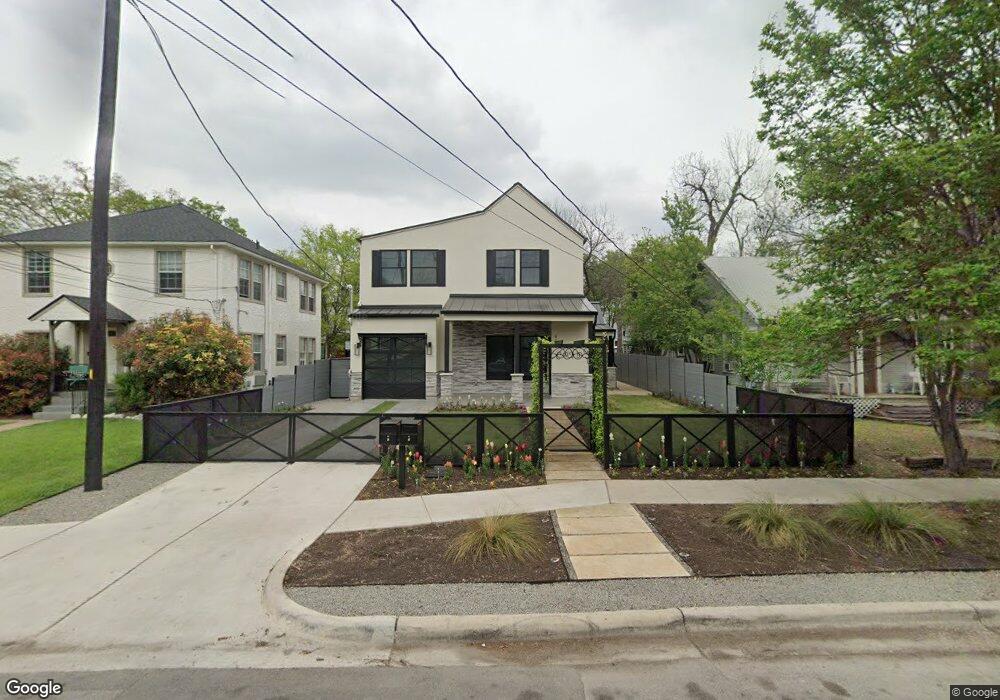408 W 34th St Unit 2 Austin, TX 78705
North University NeighborhoodEstimated Value: $1,117,000 - $1,925,443
2
Beds
2
Baths
959
Sq Ft
$1,504/Sq Ft
Est. Value
About This Home
This home is located at 408 W 34th St Unit 2, Austin, TX 78705 and is currently estimated at $1,442,361, approximately $1,504 per square foot. 408 W 34th St Unit 2 is a home located in Travis County with nearby schools including Russell Lee Elementary School, Kealing Middle School, and McCallum High School.
Ownership History
Date
Name
Owned For
Owner Type
Purchase Details
Closed on
Aug 11, 2021
Sold by
Aggarwal Romit and Gupta Monika
Bought by
Azul Modern Homes Llc
Current Estimated Value
Purchase Details
Closed on
May 28, 2019
Sold by
Pandora Solutions Llc
Bought by
Aggarwal Romit and Gupta Monika
Home Financials for this Owner
Home Financials are based on the most recent Mortgage that was taken out on this home.
Original Mortgage
$380,000
Interest Rate
4.1%
Mortgage Type
Commercial
Create a Home Valuation Report for This Property
The Home Valuation Report is an in-depth analysis detailing your home's value as well as a comparison with similar homes in the area
Home Values in the Area
Average Home Value in this Area
Purchase History
| Date | Buyer | Sale Price | Title Company |
|---|---|---|---|
| Azul Modern Homes Llc | -- | Austin Title Company | |
| Aggarwal Romit | -- | Itc |
Source: Public Records
Mortgage History
| Date | Status | Borrower | Loan Amount |
|---|---|---|---|
| Previous Owner | Aggarwal Romit | $380,000 |
Source: Public Records
Tax History Compared to Growth
Tax History
| Year | Tax Paid | Tax Assessment Tax Assessment Total Assessment is a certain percentage of the fair market value that is determined by local assessors to be the total taxable value of land and additions on the property. | Land | Improvement |
|---|---|---|---|---|
| 2025 | $23,239 | $1,072,364 | $561,317 | $511,047 |
| 2023 | $23,239 | $1,325,797 | $600,000 | $725,797 |
| 2022 | $11,850 | $600,000 | $600,000 | $0 |
| 2021 | $8,489 | $390,000 | $390,000 | $0 |
| 2020 | $10,119 | $471,785 | $390,000 | $81,785 |
| 2018 | $10,516 | $475,000 | $425,000 | $50,000 |
| 2017 | $11,144 | $499,706 | $425,000 | $74,706 |
| 2016 | $10,809 | $484,671 | $390,000 | $94,671 |
| 2015 | $8,846 | $458,119 | $310,000 | $148,119 |
| 2014 | $8,846 | $371,693 | $310,000 | $61,693 |
Source: Public Records
Map
Nearby Homes
- 408 W 33rd St
- 400 W 35th St Unit 104
- 500 W 35th St
- 303 W 35th St Unit 202
- 3316 Guadalupe St Unit 306
- 3316 Guadalupe St Unit 309
- 3316 Guadalupe St Unit 310
- 3402 Cedar St
- 3102 Hemphill Park
- 113 W 32nd St
- 3815 Guadalupe St Unit 103
- 3815 Guadalupe St Unit 305
- 3815 Guadalupe St Unit 207
- 3016 Guadalupe St Unit 307
- 3016 Guadalupe St Unit 303
- 3016 Guadalupe St Unit 211
- 3016 Guadalupe St Unit 202
- 3016 Guadalupe St Unit 212
- 3201 West Ave
- 716 W 35th St
- 408 W 34th St
- 410 W 34th St Unit B
- 406 W 34th St
- 3405 Fruth St
- 404 W 34th St
- 409 W 35th St
- 409 W 35th St Unit A
- 407 W 35th St Unit B
- 407 W 35th St
- 407 W 35th St Unit A
- 411 W 35th St
- 405 W 35th St Unit A
- 405 W 35th St Unit B
- 405 W 35th St
- 411 W 34th St
- 400 W 34th St Unit 101
- 400 W 34th St Unit 205
- 400 W 34th St Unit 202
- 400 W 34th St Unit 204
- 400 W 34th St Unit 201
